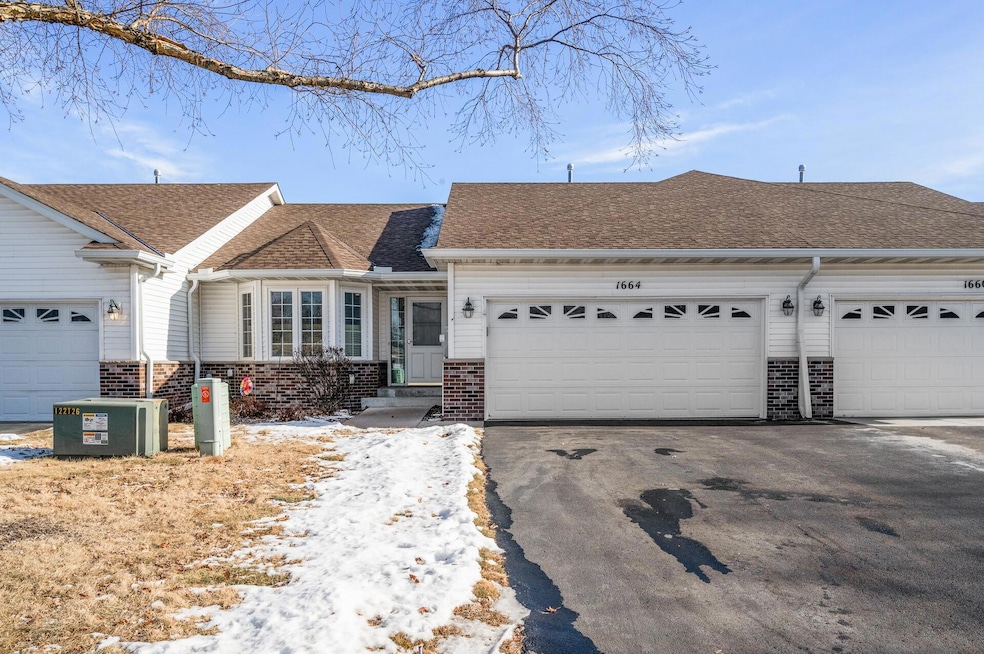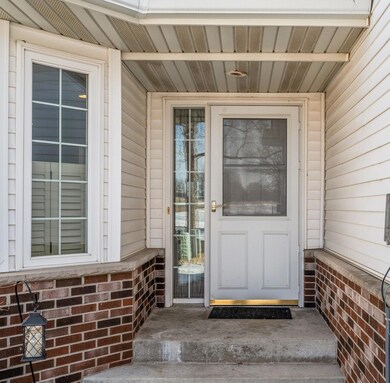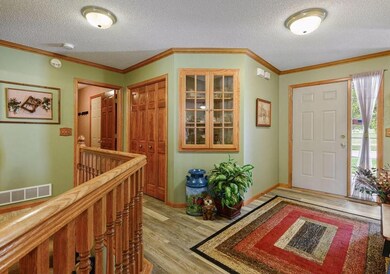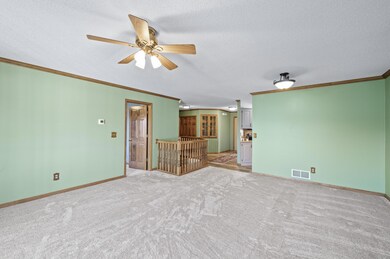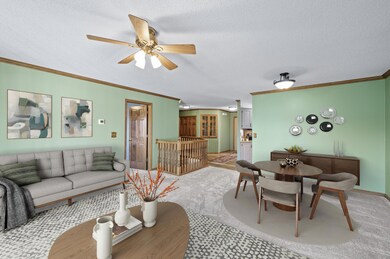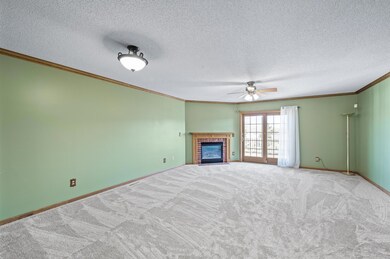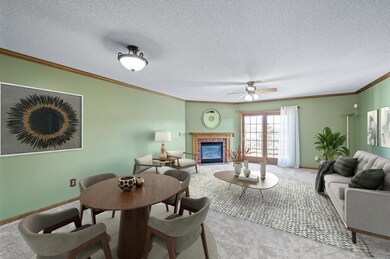
1664 MacKubin St Saint Paul, MN 55117
North End NeighborhoodHighlights
- Deck
- 2 Car Attached Garage
- Patio
- The kitchen features windows
- Walk-In Closet
- 1-minute walk to Woodview Off Leash Dog Area
About This Home
As of March 2025One level living at its finest plus a walk-out basement! This 3 bed, 3 bath, rambler style townhome offers a variety of living arrangements. The main floor has everything that you need! Your first steps inside are warm and inviting with an oversized foyer that opens to the rest of the home. Sun fills up the rooms all day long. The large eat-in kitchen is a great spot to enjoy your morning coffee or prepare your favorite family meal. Watch the sunset over the horizon out your kitchen window. The living/dining room combo gives a great open floorplan feel as you cozy up to the fireplace. The primary bedroom connects to your private bath & walk-in closet. And the mudroom directly off the garage includes laundry room, adject to the powder room. The lower level is just as big! Large family room for entertaining, hosting game night, or watching your favorite show. Two more bedrooms downstairs can make for a great guest room, home office, workout room, or crafting space. Plenty of storage including shelving! Rare to find one level living with this much extra space, lovely views front and back, walkout basement, and a convenient location. Entertain out on the deck or watch the sunrise with your morning coffee. Come see what this wonderful community has to offer!
Townhouse Details
Home Type
- Townhome
Est. Annual Taxes
- $5,772
Year Built
- Built in 1999
Lot Details
- 2,614 Sq Ft Lot
- Few Trees
HOA Fees
- $450 Monthly HOA Fees
Parking
- 2 Car Attached Garage
- Garage Door Opener
Interior Spaces
- 1-Story Property
- Entrance Foyer
- Family Room
- Living Room with Fireplace
- Dryer
Kitchen
- Range
- Microwave
- Dishwasher
- Disposal
- The kitchen features windows
Bedrooms and Bathrooms
- 3 Bedrooms
- Walk-In Closet
Finished Basement
- Walk-Out Basement
- Drain
- Basement Storage
- Basement Window Egress
Outdoor Features
- Deck
- Patio
Utilities
- Forced Air Heating and Cooling System
- 150 Amp Service
Community Details
- Association fees include maintenance structure, hazard insurance, lawn care, ground maintenance, professional mgmt, trash, snow removal
- Cedar Management Association, Phone Number (763) 574-1500
- Cic 360 Cohansey Park Thms Subdivision
Listing and Financial Details
- Assessor Parcel Number 242923210190
Ownership History
Purchase Details
Home Financials for this Owner
Home Financials are based on the most recent Mortgage that was taken out on this home.Purchase Details
Purchase Details
Map
Similar Homes in Saint Paul, MN
Home Values in the Area
Average Home Value in this Area
Purchase History
| Date | Type | Sale Price | Title Company |
|---|---|---|---|
| Warranty Deed | $340,000 | Results Title | |
| Warranty Deed | $322,235 | None Listed On Document | |
| Warranty Deed | $177,224 | -- |
Property History
| Date | Event | Price | Change | Sq Ft Price |
|---|---|---|---|---|
| 03/21/2025 03/21/25 | Sold | $340,000 | 0.0% | $142 / Sq Ft |
| 03/11/2025 03/11/25 | Pending | -- | -- | -- |
| 02/27/2025 02/27/25 | Off Market | $340,000 | -- | -- |
| 01/31/2025 01/31/25 | For Sale | $349,900 | -- | $146 / Sq Ft |
Tax History
| Year | Tax Paid | Tax Assessment Tax Assessment Total Assessment is a certain percentage of the fair market value that is determined by local assessors to be the total taxable value of land and additions on the property. | Land | Improvement |
|---|---|---|---|---|
| 2023 | $5,174 | $338,600 | $70,200 | $268,400 |
| 2022 | $4,592 | $337,400 | $70,200 | $267,200 |
| 2021 | $4,196 | $291,600 | $70,200 | $221,400 |
| 2020 | $4,724 | $277,700 | $70,200 | $207,500 |
| 2019 | $4,906 | $289,600 | $23,800 | $265,800 |
| 2018 | $4,308 | $272,500 | $23,800 | $248,700 |
| 2017 | $4,012 | $244,900 | $23,800 | $221,100 |
| 2016 | $3,862 | $0 | $0 | $0 |
| 2015 | $3,970 | $217,100 | $23,800 | $193,300 |
| 2014 | $4,220 | $0 | $0 | $0 |
Source: NorthstarMLS
MLS Number: 6654400
APN: 24-29-23-21-0190
- 1801 Western Ave N
- 675 California Ave W
- 1603 Saint Albans St N
- 702 Larpenteur Ave W
- 676 Roma Ave
- 718 Emerald Ridge
- 730 Emerald Ridge
- 1459 Maywood St
- 762 California Ave W
- 355 Cottage Ave
- 230 McCarrons Place
- 1562 Marion St
- 774 Hoyt Ave W
- 1580 Woodbridge St
- 831 California Ave W
- 1374 Farrington St
- 298 Cottage Ave W
- 407 McCarrons Blvd N
- 1508 Albemarle St
- 1339 Maywood St
