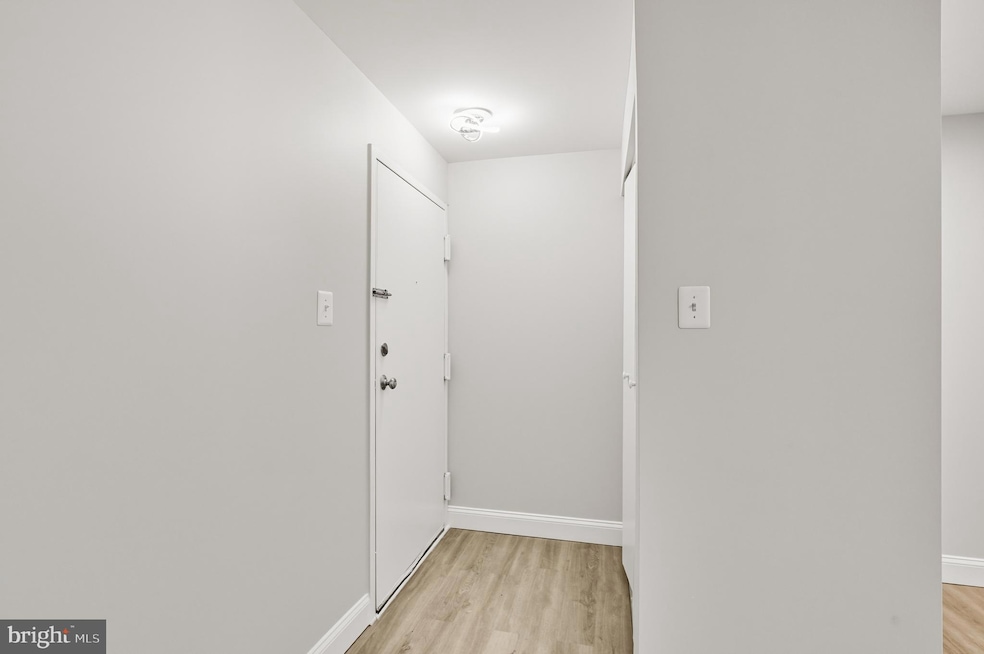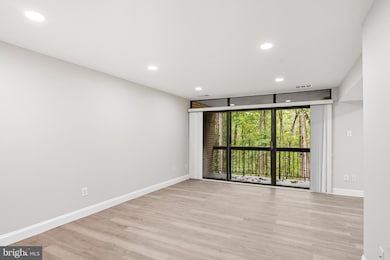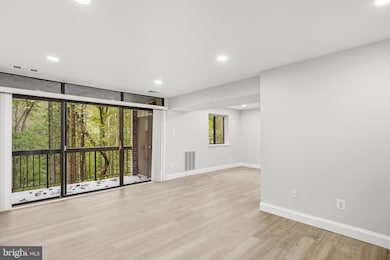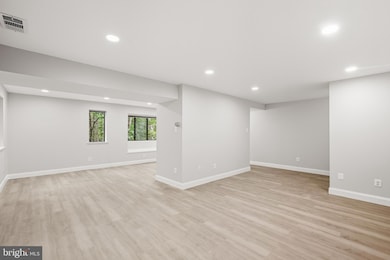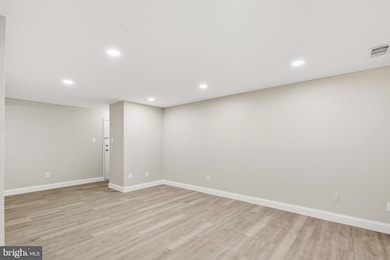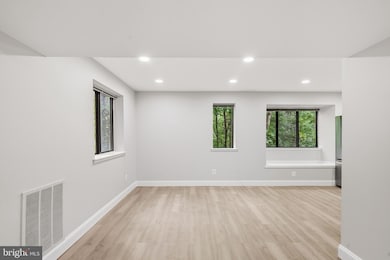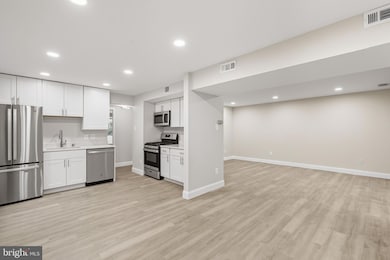1664 Parkcrest Cir Unit 200 Reston, VA 20190
Tall Oaks/Uplands NeighborhoodHighlights
- View of Trees or Woods
- Open Floorplan
- Community Pool
- Langston Hughes Middle School Rated A-
- Property is near a park
- Tennis Courts
About This Home
Spaciousness and affordability meet in this stunning treetop unit. Discover luxurious and cozy living in this large 2-bedroom, 1-bath condo nestled near the heart of Reston. This rarely available top-level model impresses with its high ceilings, views, abundant natural light and large private balcony peacefully overlooking Lake Fairfax Park. The open-concept kitchen is designed to entertain with its generous flow, free-standing island and elevated touches. Two oversized bedrooms offer unexpected condo-living opportunities: one is so spacious it is currently used as a studio! This home is also equipped with ample custom closet space and a divided bathroom. Your condo fees include ALL utilities—electricity, gas, water, trash, and grounds maintenance. Bentana Park is a hidden gem with direct access to trails, just minutes to the Wiehle Metro, Reston Town Center, and Lake Anne. Enjoy all of Reston’s amenities—pools, tennis and pickleball courts, lakes, markets and entertainment—from this serene park-like setting. Comfortable living, in an unbeatable location for an incredible value - this is the one you have been waiting for! Plenty of parking
Listing Agent
(703) 624-1000 zbrokey@gmail.com Pearson Smith Realty, LLC License #0225113481 Listed on: 11/14/2025

Condo Details
Home Type
- Condominium
Year Built
- Built in 1973
HOA Fees
- $550 Monthly HOA Fees
Home Design
- Entry on the 2nd floor
- Brick Exterior Construction
Interior Spaces
- 1,112 Sq Ft Home
- Property has 1 Level
- Open Floorplan
- Ceiling height of 9 feet or more
- Window Treatments
- Living Room
- Dining Room
- Views of Woods
Kitchen
- Eat-In Country Kitchen
- Gas Oven or Range
- Stove
- Range Hood
- Dishwasher
- Disposal
Bedrooms and Bathrooms
- 2 Main Level Bedrooms
- 1 Full Bathroom
Laundry
- Dryer
- Washer
Parking
- 1 Parking Space
- 1 Detached Carport Space
Schools
- South Lakes High School
Utilities
- Forced Air Heating and Cooling System
- Vented Exhaust Fan
- Natural Gas Water Heater
Additional Features
- Balcony
- Property is in excellent condition
- Property is near a park
Listing and Financial Details
- Residential Lease
- Security Deposit $2,100
- Rent includes community center, common area maintenance, air conditioning, hoa/condo fee, snow removal, taxes, trash removal
- No Smoking Allowed
- 24-Month Min and 60-Month Max Lease Term
- Available 11/14/25
- $100 Application Fee
- Assessor Parcel Number 18-3-4-5-2003E
Community Details
Overview
- Association fees include air conditioning, electricity, exterior building maintenance, gas, heat, management, pool(s), recreation facility, reserve funds, road maintenance, sewer, snow removal, trash, water
- Low-Rise Condominium
- Bentana Park Subdivision, Gorgeous 2 Bd Floorplan
- Bentana Park Community
Recreation
- Tennis Courts
- Community Basketball Court
- Community Playground
- Community Pool
- Pool Membership Available
- Recreational Area
- Jogging Path
- Bike Trail
Pet Policy
- Pets allowed on a case-by-case basis
Map
Source: Bright MLS
MLS Number: VAFX2278222
- 1670 Parkcrest Cir Unit 3B/300
- 1656 Parkcrest Cir Unit 2D/301
- 1623 Parkcrest Cir Unit 9B/300
- 11240 Chestnut Grove Square Unit 358
- 11260 Chestnut Grove Square Unit 339
- 1704 Bandit Loop Unit 20A
- 1540 Scandia Cir
- 1526 Park Glen Ct
- 11221 S Shore Rd
- 11430 Links Dr
- 1820 Reston Row Plaza Unit 1604
- 1806 N Shore Ct
- 1862 Michael Faraday Dr
- 11237 Beaker St
- 1678 Hunting Crest Way
- 11500 Fairway Dr Unit 402
- 11464 Orchard Ln
- 1840 Golf View Ct
- 11650 American Dream Way
- 1532 Northgate Square Unit 1A
- 1665 Parkcrest Cir Unit 301
- 1661 Parkcrest Cir Unit 100
- 11232 Chestnut Grove Square Unit 20
- 1675 Bandit Loop Unit 107B
- 1669 Valencia Way
- 1669 Bandit Loop Unit 109A
- 11200 Chestnut Grove Square Unit 303
- 1635 Valencia Way
- 1526 Scandia Cir
- 11012 Becontree Lake Dr
- 11410 Reston Station Blvd Unit ID1343873P
- 11410 Reston Station Blvd Unit ID1040249P
- 11410 Reston Station Blvd Unit ID1040260P
- 11410 Reston Station Blvd Unit ID1039864P
- 11410 Reston Station Blvd Unit ID1040105P
- 11410 Reston Station Blvd Unit ID1040104P
- 1901 Reston Metro Plaza
- 1873 Michael Faraday Dr Unit 1
- 11410 Reston Station Blvd
- 1908 Reston Metro Plaza
