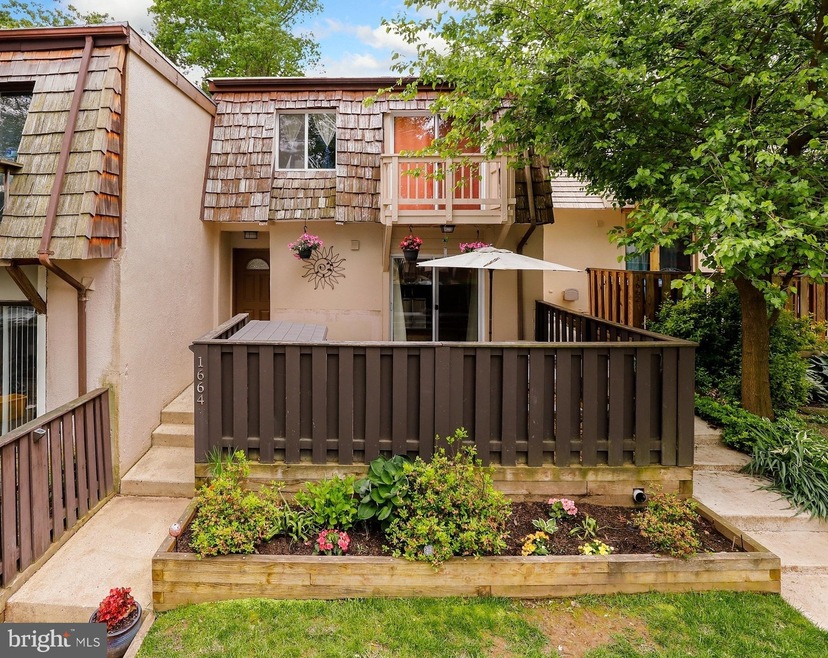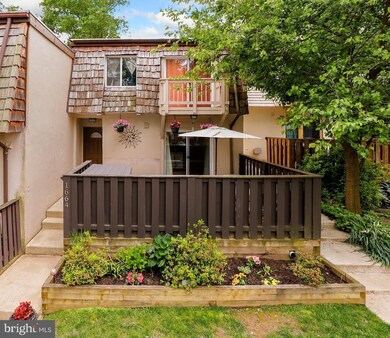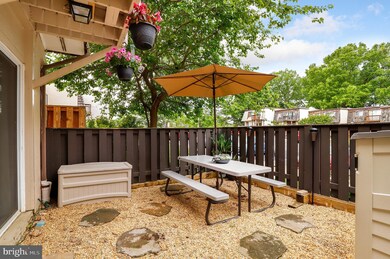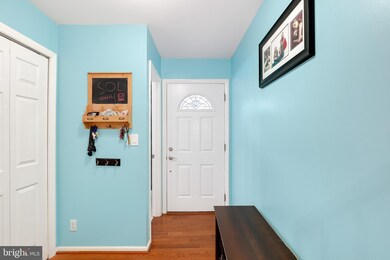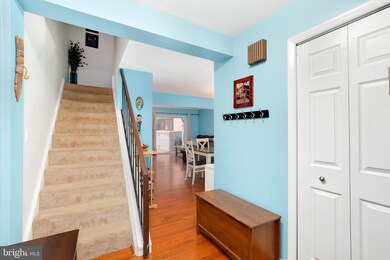
1664 Valencia Way Reston, VA 20190
Tall Oaks/Uplands NeighborhoodHighlights
- Colonial Architecture
- Wood Flooring
- Community Pool
- Langston Hughes Middle School Rated A-
- 1 Fireplace
- Multiple Balconies
About This Home
As of November 2021Motivated Sellers, Price reduced well below comps! Freshly painted June 2019. Location is everything! Beautiful townhouse located in sought-after Reston, Villa de Espana. Owners have spared no expense and have put in $50,000 in upgrades since 2015; including new HVAC and hot water heater, hardwood floors on main level, new Stainless Steel appliances and large capacity washer and dryer. Fully renovated the master, hall and main level bathrooms, and added egress windows in basement to create legal fourth bedroom! Lower level with rec room and full bath. Backs to trees with dual balconies, no maintenance front yard and back deck that are perfect for entertaining! Pride of ownership evident throughout, both inside and out. Location is everything! Just 1 Mile to Silver Line Metro. Convenient access to major commuter routes. Nearby to tranquil Lake Anne, walking trails and community gardens, as well as the ideal shopping, dining and entertainment of Reston Town Center. Wonderful community amenities include pool, numerous playgrounds and more! Don't miss this gem!
Last Agent to Sell the Property
Rheema Ziadeh
Redfin Corporation Listed on: 05/16/2019

Townhouse Details
Home Type
- Townhome
Est. Annual Taxes
- $4,894
Year Built
- Built in 1972
Lot Details
- 1,436 Sq Ft Lot
- Property is in very good condition
HOA Fees
- $117 Monthly HOA Fees
Parking
- 2 Assigned Parking Spaces
Home Design
- Colonial Architecture
Interior Spaces
- Property has 3 Levels
- Ceiling Fan
- 1 Fireplace
- Wood Flooring
- Finished Basement
Kitchen
- Stove
- <<microwave>>
- Ice Maker
- Dishwasher
- Disposal
Bedrooms and Bathrooms
Laundry
- Laundry on lower level
- Dryer
- Washer
Outdoor Features
- Multiple Balconies
Schools
- Forest Edge Elementary School
- Hughes Middle School
- South Lakes High School
Utilities
- Forced Air Heating and Cooling System
- Electric Water Heater
Listing and Financial Details
- Tax Lot 5
- Assessor Parcel Number 0181 05010005
Community Details
Overview
- Association fees include trash, common area maintenance
- Reston Subdivision
Recreation
- Community Playground
- Community Pool
Ownership History
Purchase Details
Home Financials for this Owner
Home Financials are based on the most recent Mortgage that was taken out on this home.Purchase Details
Home Financials for this Owner
Home Financials are based on the most recent Mortgage that was taken out on this home.Purchase Details
Home Financials for this Owner
Home Financials are based on the most recent Mortgage that was taken out on this home.Purchase Details
Home Financials for this Owner
Home Financials are based on the most recent Mortgage that was taken out on this home.Purchase Details
Home Financials for this Owner
Home Financials are based on the most recent Mortgage that was taken out on this home.Similar Homes in Reston, VA
Home Values in the Area
Average Home Value in this Area
Purchase History
| Date | Type | Sale Price | Title Company |
|---|---|---|---|
| Deed | $485,000 | Express Title Services Inc | |
| Deed | $440,000 | Cardinal Title Group Llc | |
| Warranty Deed | $399,900 | -- | |
| Warranty Deed | $311,000 | -- | |
| Special Warranty Deed | $220,000 | -- |
Mortgage History
| Date | Status | Loan Amount | Loan Type |
|---|---|---|---|
| Open | $460,750 | New Conventional | |
| Previous Owner | $422,932 | New Conventional | |
| Previous Owner | $392,656 | FHA | |
| Previous Owner | $279,900 | Adjustable Rate Mortgage/ARM | |
| Previous Owner | $251,250 | FHA | |
| Previous Owner | $251,250 | FHA |
Property History
| Date | Event | Price | Change | Sq Ft Price |
|---|---|---|---|---|
| 11/10/2021 11/10/21 | Sold | $485,000 | +2.1% | $214 / Sq Ft |
| 10/07/2021 10/07/21 | For Sale | $474,900 | +7.9% | $209 / Sq Ft |
| 07/17/2019 07/17/19 | Sold | $440,000 | 0.0% | $194 / Sq Ft |
| 06/10/2019 06/10/19 | Pending | -- | -- | -- |
| 06/03/2019 06/03/19 | Price Changed | $439,900 | -2.2% | $194 / Sq Ft |
| 05/16/2019 05/16/19 | For Sale | $449,900 | +12.5% | $198 / Sq Ft |
| 04/14/2015 04/14/15 | Sold | $399,900 | 0.0% | $176 / Sq Ft |
| 03/08/2015 03/08/15 | Pending | -- | -- | -- |
| 02/19/2015 02/19/15 | For Sale | $399,900 | 0.0% | $176 / Sq Ft |
| 10/04/2013 10/04/13 | Rented | $1,990 | -5.2% | -- |
| 10/01/2013 10/01/13 | Under Contract | -- | -- | -- |
| 09/17/2013 09/17/13 | For Rent | $2,100 | -- | -- |
Tax History Compared to Growth
Tax History
| Year | Tax Paid | Tax Assessment Tax Assessment Total Assessment is a certain percentage of the fair market value that is determined by local assessors to be the total taxable value of land and additions on the property. | Land | Improvement |
|---|---|---|---|---|
| 2024 | $5,877 | $487,480 | $120,000 | $367,480 |
| 2023 | $5,868 | $499,200 | $120,000 | $379,200 |
| 2022 | $5,871 | $493,170 | $120,000 | $373,170 |
| 2021 | $5,630 | $461,320 | $110,000 | $351,320 |
| 2020 | $5,197 | $422,310 | $100,000 | $322,310 |
| 2019 | $4,894 | $397,760 | $100,000 | $297,760 |
| 2018 | $4,587 | $398,840 | $100,000 | $298,840 |
| 2017 | $4,713 | $390,140 | $100,000 | $290,140 |
| 2016 | $4,665 | $387,010 | $100,000 | $287,010 |
| 2015 | $4,198 | $360,920 | $100,000 | $260,920 |
| 2014 | $4,110 | $354,180 | $100,000 | $254,180 |
Agents Affiliated with this Home
-
Jennifer Young

Seller's Agent in 2021
Jennifer Young
Keller Williams Realty
(703) 674-1777
6 in this area
1,714 Total Sales
-
Muhammad Ibrahim
M
Buyer's Agent in 2021
Muhammad Ibrahim
Fairfax Realty Select
(703) 622-5991
1 in this area
6 Total Sales
-
R
Seller's Agent in 2019
Rheema Ziadeh
Redfin Corporation
-
Nik Biberaj

Buyer's Agent in 2019
Nik Biberaj
Samson Properties
(571) 451-7940
86 Total Sales
-
Liane Carlstrom MacDowell

Seller's Agent in 2015
Liane Carlstrom MacDowell
Stone Properties VA, LLC
(703) 395-2828
53 Total Sales
-
D
Seller Co-Listing Agent in 2015
Dana Carlstrom
Stone Properties VA, LLC
Map
Source: Bright MLS
MLS Number: VAFX1062352
APN: 0181-05010005
- 1501 Scandia Cir
- 1633 Parkcrest Cir Unit 100
- 1669 Bandit Loop Unit 107A
- 1669 Bandit Loop Unit 101A
- 1675 Bandit Loop Unit 103B
- 1675 Bandit Loop Unit 202B
- 1643 Parkcrest Cir Unit 7C/101
- 1646 Parkcrest Cir Unit 1D/200
- 1665 Parkcrest Cir Unit 301
- 11260 Chestnut Grove Square Unit 338
- 11204 Chestnut Grove Square Unit 206
- 11224 Chestnut Grove Square Unit 228
- 11212 Chestnut Grove Square Unit 313
- 1522 Goldenrain Ct
- 1540 Northgate Square Unit 1540-12C
- 1568 Moorings Dr Unit 11B
- 1550 Northgate Square Unit 12B
- 1536 Northgate Square Unit 21
- 1690 Chimney House Rd
- 11493 Waterview Cluster
