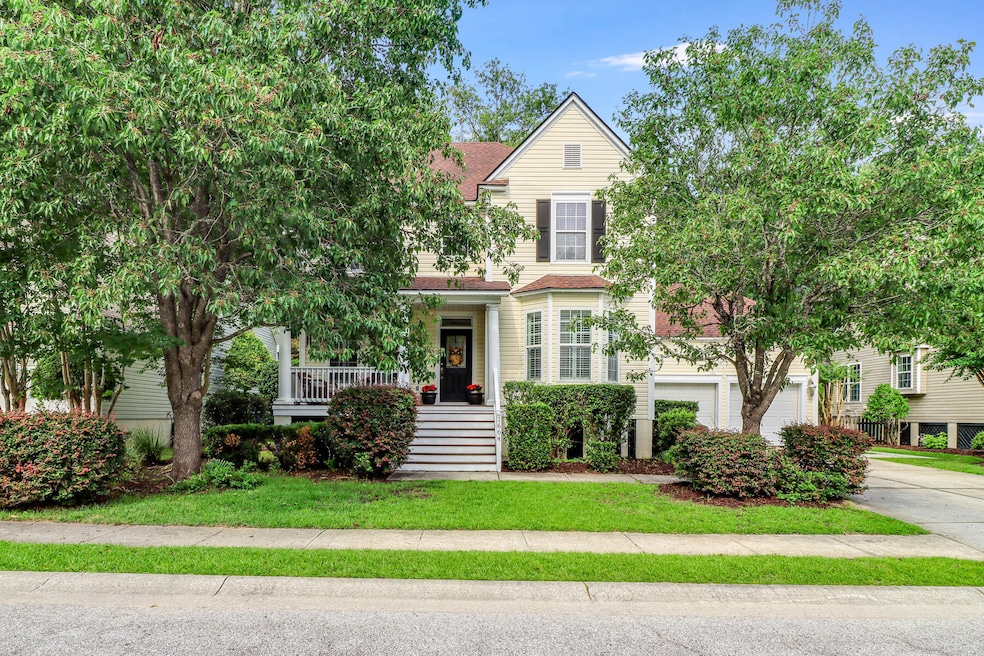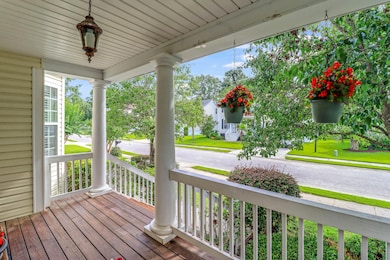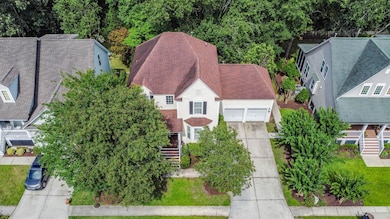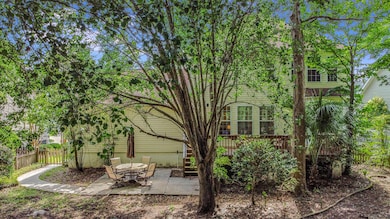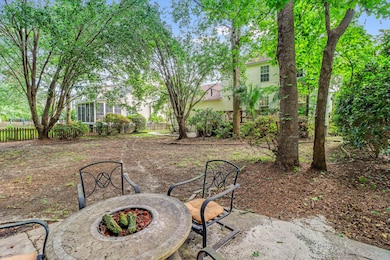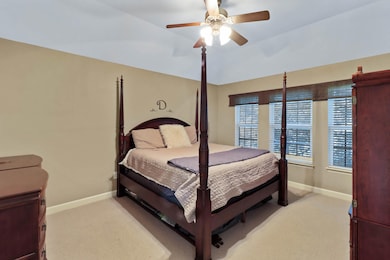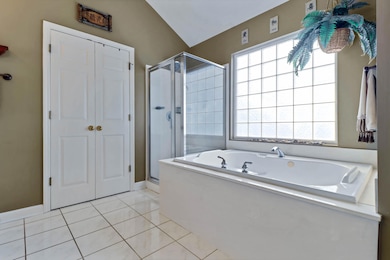1664 William Hapton Way Mount Pleasant, SC 29466
Park West NeighborhoodEstimated payment $3,564/month
Highlights
- Fitness Center
- Clubhouse
- Community Pool
- Charles Pinckney Elementary School Rated A
- Traditional Architecture
- Tennis Courts
About This Home
Welcome to 1664 William Hapton Way, a beautifully crafted home by David Weekley, tucked into the sought-after Summerlin section of Park West in Mount Pleasant!This 3-bedroom, 2.5-bath home offers a flexible, functional layout designed for today's lifestyle. All bedrooms are located upstairs for added privacy, while the main level features a formal dining room and a versatile study/flex room--perfect as a home office, playroom, or secondary living space.Inside, you'll find thoughtful details throughout, including custom built-ins and plantation shutters that bring timeless style. The spacious living area flows seamlessly into the kitchen, creating a warm and inviting atmosphere for both everyday living and entertaining.Recent updates make this home truly move-in ready: fresh interior paint, new flooring on the main level, new carpet on the stairs, and a brand-new HVAC system for year-round comfort.
Step outside to enjoy a large, fully fenced backyard and a deck ideal for entertaining, play, or pets. The home sits on a quiet street, with a two-car garage and easy access to walking paths and neighborhood ponds.
Summerlin offers a peaceful, close-knit feel while being just minutes from shopping, dining, schools, and all that North Mount Pleasant has to offer.
Don't miss this opportunity to own a David Weekley home in one of Mount Pleasant's most desirable communities!
Home Details
Home Type
- Single Family
Est. Annual Taxes
- $1,640
Year Built
- Built in 1999
Lot Details
- 8,276 Sq Ft Lot
- Wood Fence
Parking
- 2 Car Garage
- Garage Door Opener
Home Design
- Traditional Architecture
- Asphalt Roof
- Vinyl Siding
Interior Spaces
- 2,194 Sq Ft Home
- 2-Story Property
- Smooth Ceilings
- Ceiling Fan
- Plantation Shutters
- Entrance Foyer
- Family Room with Fireplace
- Formal Dining Room
- Home Office
- Crawl Space
Kitchen
- Eat-In Kitchen
- Microwave
- Dishwasher
- Kitchen Island
- Disposal
Flooring
- Carpet
- Luxury Vinyl Plank Tile
Bedrooms and Bathrooms
- 3 Bedrooms
- Walk-In Closet
- Garden Bath
Laundry
- Dryer
- Washer
Outdoor Features
- Front Porch
Schools
- Charles Pinckney Elementary School
- Cario Middle School
- Wando High School
Utilities
- Central Heating and Cooling System
- Heat Pump System
Community Details
Overview
- Property has a Home Owners Association
- Park West Subdivision
Amenities
- Clubhouse
Recreation
- Tennis Courts
- Fitness Center
- Community Pool
- Park
- Trails
Map
Home Values in the Area
Average Home Value in this Area
Tax History
| Year | Tax Paid | Tax Assessment Tax Assessment Total Assessment is a certain percentage of the fair market value that is determined by local assessors to be the total taxable value of land and additions on the property. | Land | Improvement |
|---|---|---|---|---|
| 2024 | $1,834 | $15,800 | $0 | $0 |
| 2023 | $1,640 | $15,800 | $0 | $0 |
| 2022 | $1,494 | $23,710 | $0 | $0 |
| 2021 | $1,639 | $15,800 | $0 | $0 |
| 2020 | $1,694 | $15,800 | $0 | $0 |
| 2019 | $1,623 | $15,200 | $0 | $0 |
| 2017 | $1,600 | $15,200 | $0 | $0 |
| 2016 | $4,418 | $19,680 | $0 | $0 |
| 2015 | $1,396 | $13,120 | $0 | $0 |
| 2014 | -- | $0 | $0 | $0 |
| 2011 | -- | $0 | $0 | $0 |
Property History
| Date | Event | Price | List to Sale | Price per Sq Ft |
|---|---|---|---|---|
| 11/24/2025 11/24/25 | For Rent | $3,800 | 0.0% | -- |
| 11/03/2025 11/03/25 | Price Changed | $649,000 | -0.2% | $296 / Sq Ft |
| 10/23/2025 10/23/25 | Price Changed | $650,000 | -1.5% | $296 / Sq Ft |
| 10/16/2025 10/16/25 | Price Changed | $660,000 | -2.2% | $301 / Sq Ft |
| 10/09/2025 10/09/25 | Price Changed | $675,000 | -0.7% | $308 / Sq Ft |
| 10/02/2025 10/02/25 | Price Changed | $680,000 | -2.7% | $310 / Sq Ft |
| 09/25/2025 09/25/25 | Price Changed | $699,000 | -1.5% | $319 / Sq Ft |
| 09/17/2025 09/17/25 | Price Changed | $710,000 | -2.1% | $324 / Sq Ft |
| 09/03/2025 09/03/25 | For Sale | $725,000 | -- | $330 / Sq Ft |
Purchase History
| Date | Type | Sale Price | Title Company |
|---|---|---|---|
| Quit Claim Deed | -- | Gutting J Abraham | |
| Interfamily Deed Transfer | -- | None Available | |
| Limited Warranty Deed | -- | -- | |
| Interfamily Deed Transfer | -- | -- | |
| Interfamily Deed Transfer | -- | -- | |
| Interfamily Deed Transfer | -- | -- | |
| Interfamily Deed Transfer | -- | -- | |
| Deed | $320,000 | -- | |
| Deed | $209,270 | -- |
Mortgage History
| Date | Status | Loan Amount | Loan Type |
|---|---|---|---|
| Previous Owner | $256,000 | New Conventional |
Source: CHS Regional MLS
MLS Number: 25024132
APN: 594-16-00-013
- 3221 John Bartram Place
- 1572 Wellesley Cir
- 1579 Krait Ct
- 3514 Ashwycke St
- 1425 Endicot Way
- 2651 Park West Blvd
- 2666 Park Blvd W
- 2618 Kingsfield St
- 1216 Knightbridge Ln
- 1629 Grey Marsh Rd
- 3171 Sonja Way
- 1428 Bloomingdale Ln
- 1409 Bloomingdale Ln
- 1719 Basildon Rd Unit 1719
- 1736 James Basford Place
- 3336 Toomer Kiln Cir
- 1920 Hubbell Dr
- 1416 Basildon Rd Unit 1416
- 1413 Basildon Rd Unit 1413
- 1749 James Basford Place
- 3145 Queensgate Way
- 2021 Basildon Rd Unit 2021
- 1428 Bloomingdaleq Ln
- 1802 Tennyson Row Unit 34
- 3500 Bagley Dr
- 1868 Hubbell Dr
- 1588 Bloom St
- 1575 Watt Pond Rd
- 1300 Park West Blvd Unit 716
- 1300 Park West Blvd Unit 620
- 2308 Andover Way
- 1385 Classic Ct
- 3358 Eastman Dr
- 1727 Wyngate Cir
- 314 Commonwealth Rd
- 3420 Legacy Eagle Dr
- 2712 Palmetto Hall Blvd
- 1100 Legends Club Dr
- 3019 Morningdale Dr
- 3603 Franklin Tower Dr
