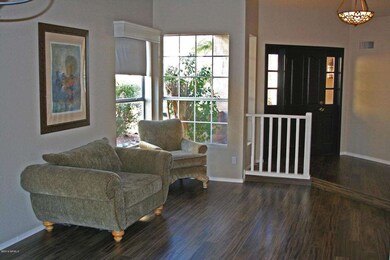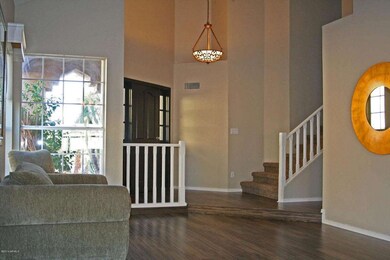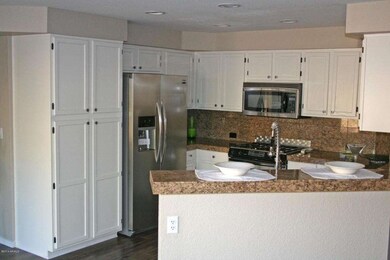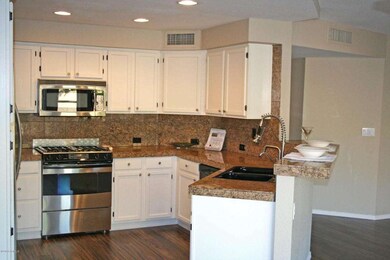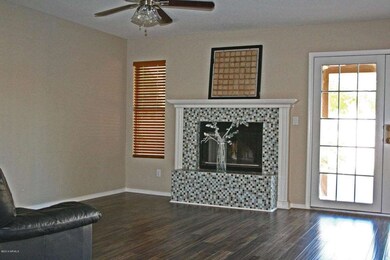
16640 S 34th Way Phoenix, AZ 85048
Ahwatukee NeighborhoodHighlights
- Play Pool
- Community Lake
- Vaulted Ceiling
- Kyrene de los Lagos School Rated A
- Contemporary Architecture
- Covered patio or porch
About This Home
As of October 2016Gorgeous new dark hardwood flooring! Fantastic 4B family home with 3 car garage, recently remodeled, in desirable Lakewood area of Ahwatukee. Master bedroom upstairs with balcony and separate sitting area, 2 other large bedrooms upstairs with walk-in closets. 1 bedroom downstairs. Gas lines available for cooking and dryer. Home has been freshly painted inside and out and features beautiful new lighting. Refreshing pool in backyard with flagstone patio, great for entertaining. Located close to excellent schools; convenient to shopping with easy access to Pecos, 202, I-10 and Sky Harbor airport. Home has Platinum Home Warranty and will be extended to buyer for one full year!
Last Agent to Sell the Property
Kathleen Milldrum
HomeSmart License #SA646059000 Listed on: 02/07/2014
Home Details
Home Type
- Single Family
Est. Annual Taxes
- $1,952
Year Built
- Built in 1991
Lot Details
- 6,421 Sq Ft Lot
- Desert faces the front and back of the property
- Block Wall Fence
HOA Fees
- $29 Monthly HOA Fees
Parking
- 3 Car Garage
Home Design
- Contemporary Architecture
- Wood Frame Construction
- Tile Roof
- Stucco
Interior Spaces
- 2,649 Sq Ft Home
- 2-Story Property
- Vaulted Ceiling
- Ceiling Fan
- Double Pane Windows
- Solar Screens
- Family Room with Fireplace
Kitchen
- Eat-In Kitchen
- Built-In Microwave
Flooring
- Carpet
- Tile
Bedrooms and Bathrooms
- 4 Bedrooms
- Primary Bathroom is a Full Bathroom
- 3 Bathrooms
- Dual Vanity Sinks in Primary Bathroom
- Bathtub With Separate Shower Stall
Pool
- Play Pool
- Fence Around Pool
Outdoor Features
- Balcony
- Covered patio or porch
Schools
- Kyrene De Los Lagos Elementary School
- Kyrene Akimel A Middle School
- Desert Vista Elementary High School
Utilities
- Refrigerated Cooling System
- Heating System Uses Natural Gas
- High Speed Internet
- Cable TV Available
Listing and Financial Details
- Tax Lot 85
- Assessor Parcel Number 306-02-664
Community Details
Overview
- Association fees include ground maintenance
- Lakewood Association, Phone Number (602) 957-9191
- Lakewood Subdivision
- Community Lake
Recreation
- Community Playground
- Bike Trail
Ownership History
Purchase Details
Home Financials for this Owner
Home Financials are based on the most recent Mortgage that was taken out on this home.Purchase Details
Home Financials for this Owner
Home Financials are based on the most recent Mortgage that was taken out on this home.Purchase Details
Home Financials for this Owner
Home Financials are based on the most recent Mortgage that was taken out on this home.Purchase Details
Home Financials for this Owner
Home Financials are based on the most recent Mortgage that was taken out on this home.Purchase Details
Home Financials for this Owner
Home Financials are based on the most recent Mortgage that was taken out on this home.Purchase Details
Home Financials for this Owner
Home Financials are based on the most recent Mortgage that was taken out on this home.Similar Homes in the area
Home Values in the Area
Average Home Value in this Area
Purchase History
| Date | Type | Sale Price | Title Company |
|---|---|---|---|
| Warranty Deed | -- | Empire West Title | |
| Interfamily Deed Transfer | -- | Fidelity Natl Title Agency I | |
| Warranty Deed | $325,000 | Fidelity Natl Title Agency I | |
| Warranty Deed | $360,000 | Magnus Title Agency | |
| Warranty Deed | $320,000 | Magnus Title Agency | |
| Warranty Deed | $197,500 | First American Title |
Mortgage History
| Date | Status | Loan Amount | Loan Type |
|---|---|---|---|
| Open | $318,000 | New Conventional | |
| Previous Owner | $139,500 | New Conventional | |
| Previous Owner | $260,000 | New Conventional | |
| Previous Owner | $288,000 | Purchase Money Mortgage | |
| Previous Owner | $99,792 | New Conventional | |
| Previous Owner | $185,500 | Stand Alone Refi Refinance Of Original Loan | |
| Previous Owner | $187,500 | New Conventional |
Property History
| Date | Event | Price | Change | Sq Ft Price |
|---|---|---|---|---|
| 10/12/2016 10/12/16 | Sold | $325,000 | -1.5% | $123 / Sq Ft |
| 09/01/2016 09/01/16 | Pending | -- | -- | -- |
| 08/26/2016 08/26/16 | Price Changed | $329,900 | -2.7% | $125 / Sq Ft |
| 08/22/2016 08/22/16 | For Sale | $339,000 | 0.0% | $128 / Sq Ft |
| 08/16/2016 08/16/16 | Pending | -- | -- | -- |
| 07/19/2016 07/19/16 | Price Changed | $339,000 | +1.2% | $128 / Sq Ft |
| 06/20/2016 06/20/16 | For Sale | $335,000 | 0.0% | $126 / Sq Ft |
| 06/20/2016 06/20/16 | Price Changed | $335,000 | +3.1% | $126 / Sq Ft |
| 04/24/2016 04/24/16 | Off Market | $325,000 | -- | -- |
| 04/13/2016 04/13/16 | Price Changed | $339,000 | -2.4% | $128 / Sq Ft |
| 04/10/2016 04/10/16 | For Sale | $347,500 | 0.0% | $131 / Sq Ft |
| 04/05/2016 04/05/16 | Pending | -- | -- | -- |
| 03/08/2016 03/08/16 | Price Changed | $347,500 | -2.1% | $131 / Sq Ft |
| 02/05/2016 02/05/16 | For Sale | $354,900 | -1.4% | $134 / Sq Ft |
| 02/11/2015 02/11/15 | Sold | $360,000 | -5.2% | $136 / Sq Ft |
| 01/10/2015 01/10/15 | Pending | -- | -- | -- |
| 08/15/2014 08/15/14 | For Sale | $379,900 | 0.0% | $143 / Sq Ft |
| 08/15/2014 08/15/14 | Price Changed | $379,900 | +5.5% | $143 / Sq Ft |
| 08/04/2014 08/04/14 | Off Market | $360,000 | -- | -- |
| 07/05/2014 07/05/14 | Price Changed | $357,900 | -1.4% | $135 / Sq Ft |
| 06/26/2014 06/26/14 | Price Changed | $362,900 | -1.4% | $137 / Sq Ft |
| 06/19/2014 06/19/14 | Price Changed | $367,900 | -0.5% | $139 / Sq Ft |
| 06/13/2014 06/13/14 | Price Changed | $369,900 | -0.8% | $140 / Sq Ft |
| 05/30/2014 05/30/14 | Price Changed | $373,000 | -0.5% | $141 / Sq Ft |
| 05/01/2014 05/01/14 | Price Changed | $375,000 | -0.5% | $142 / Sq Ft |
| 04/10/2014 04/10/14 | Price Changed | $377,000 | -0.5% | $142 / Sq Ft |
| 03/20/2014 03/20/14 | Price Changed | $379,000 | -1.6% | $143 / Sq Ft |
| 02/28/2014 02/28/14 | Price Changed | $385,000 | -1.0% | $145 / Sq Ft |
| 02/07/2014 02/07/14 | For Sale | $389,000 | +21.6% | $147 / Sq Ft |
| 01/24/2014 01/24/14 | Sold | $320,000 | -5.6% | $121 / Sq Ft |
| 12/28/2013 12/28/13 | Pending | -- | -- | -- |
| 11/18/2013 11/18/13 | For Sale | $339,000 | 0.0% | $128 / Sq Ft |
| 11/12/2013 11/12/13 | Pending | -- | -- | -- |
| 10/29/2013 10/29/13 | For Sale | $339,000 | -- | $128 / Sq Ft |
Tax History Compared to Growth
Tax History
| Year | Tax Paid | Tax Assessment Tax Assessment Total Assessment is a certain percentage of the fair market value that is determined by local assessors to be the total taxable value of land and additions on the property. | Land | Improvement |
|---|---|---|---|---|
| 2025 | $3,437 | $33,582 | -- | -- |
| 2024 | $3,369 | $25,065 | -- | -- |
| 2023 | $3,369 | $41,880 | $8,370 | $33,510 |
| 2022 | $2,728 | $32,170 | $6,430 | $25,740 |
| 2021 | $2,846 | $30,480 | $6,090 | $24,390 |
| 2020 | $2,775 | $29,700 | $5,940 | $23,760 |
| 2019 | $2,687 | $27,570 | $5,510 | $22,060 |
| 2018 | $2,595 | $26,350 | $5,270 | $21,080 |
| 2017 | $2,477 | $25,980 | $5,190 | $20,790 |
| 2016 | $2,935 | $25,860 | $5,170 | $20,690 |
| 2015 | $2,635 | $24,150 | $4,830 | $19,320 |
Agents Affiliated with this Home
-
Fred Duke Jr.
F
Seller's Agent in 2016
Fred Duke Jr.
Duke Homes and Land LLC
(480) 241-4344
50 Total Sales
-
S
Seller Co-Listing Agent in 2016
Shannon Duke
Duke Homes and Land LLC
-
Chris Meyer

Buyer's Agent in 2016
Chris Meyer
Compass
(602) 885-4663
3 in this area
57 Total Sales
-
C
Buyer's Agent in 2016
Christopher Meyer
Engel & Voelkers Scottsdale
-
K
Seller's Agent in 2015
Kathleen Milldrum
HomeSmart
-
Helen Vodickova
H
Seller Co-Listing Agent in 2015
Helen Vodickova
HomeSmart
(480) 215-1441
1 in this area
7 Total Sales
Map
Source: Arizona Regional Multiple Listing Service (ARMLS)
MLS Number: 5066573
APN: 306-02-664
- 16425 S 34th St
- 16813 S 34th St
- 16414 S 36th St
- 3234 E Briarwood Terrace
- 3406 E Wildwood Dr
- 16622 S 32nd Place
- 3133 E Redwood Ct
- 3132 E Wildwood Dr
- 17009 S 30th Way
- 15846 S 33rd Place
- 3535 E Brookwood Ct
- 16235 S 39th Place
- 3837 E Windsong Dr
- 16805 S 29th Place
- 15809 S 31st St Unit 45A
- 3173 E Chandler Blvd
- 3711 E Long Lake Rd
- 16426 S 29th St
- 3236 E Chandler Blvd Unit 2018
- 3236 E Chandler Blvd Unit 2028

