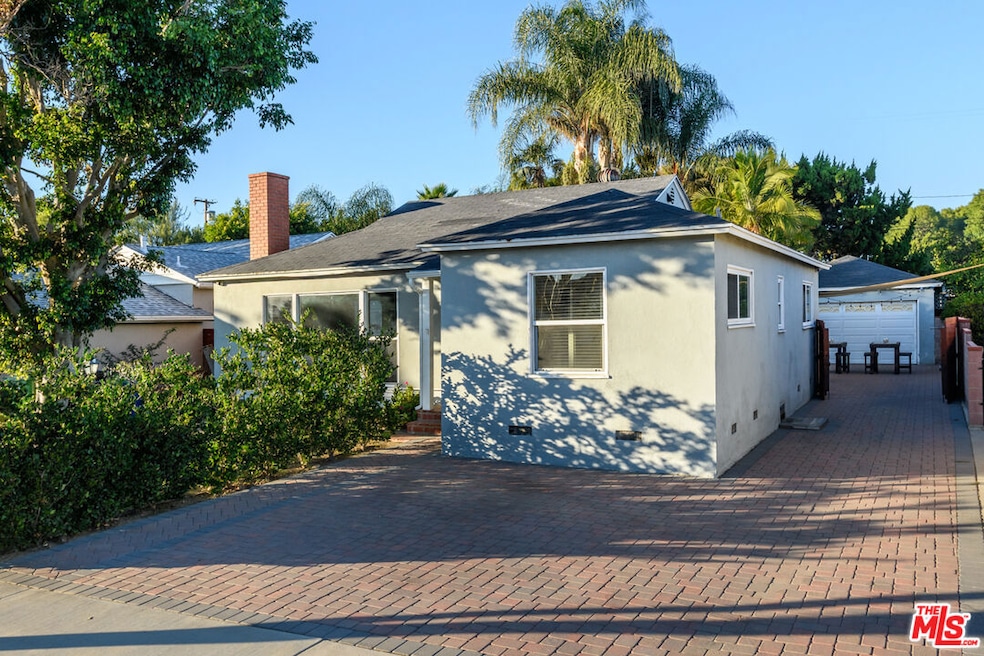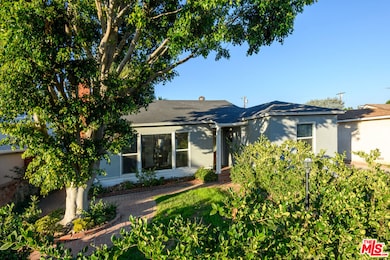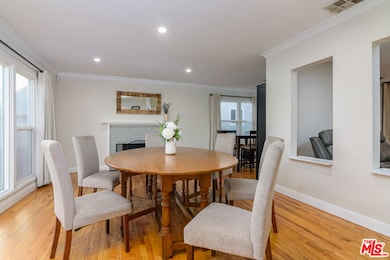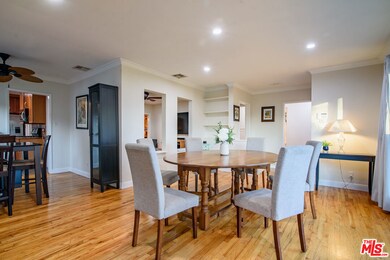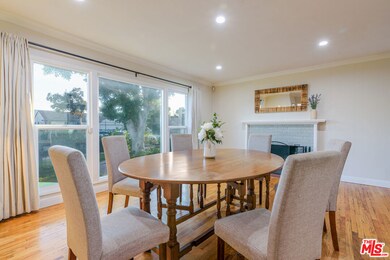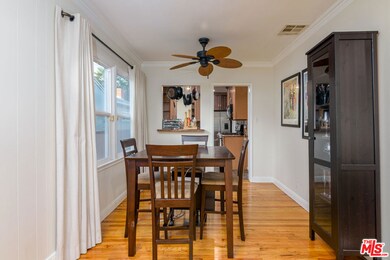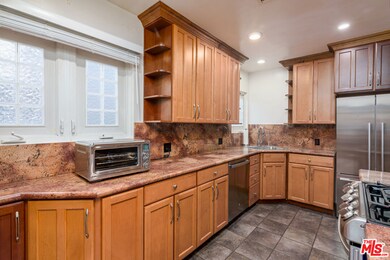16641 Gilmore St Van Nuys, CA 91406
Highlights
- Wine Room
- Traditional Architecture
- Central Heating and Cooling System
- Living Room with Fireplace
- Wood Flooring
- Ceiling Fan
About This Home
Tucked away in one of Lake Balboa's most sought-after neighborhoods, this charming three-bedroom, two-bath home offers both character and versatility. The light-filled formal living room features a large picture window, while the adjoining dining area and separate family room provide plenty of space for entertaining. A bonus room, currently enjoyed as a wine bar, could also serve as a home office, playroom, or creative studio. The kitchen comes fully equipped with stainless steel appliances. The backyard features a paver-covered patio, stunning palm trees, and multiple sitting areas that invite outdoor dining and relaxation. A driveway and two-car garage provide ample parking. With its convenient proximity to Lake Balboa Park, the Encino Farmers Market, local golf courses, and nearby dog parks well as easy access to the 101 and 405, this home combines comfort, convenience, and a prime location.
Open House Schedule
-
Saturday, November 15, 20252:00 to 4:00 pm11/15/2025 2:00:00 PM +00:0011/15/2025 4:00:00 PM +00:00Add to Calendar
-
Sunday, November 16, 20252:00 to 4:00 pm11/16/2025 2:00:00 PM +00:0011/16/2025 4:00:00 PM +00:00Add to Calendar
Home Details
Home Type
- Single Family
Est. Annual Taxes
- $8,494
Year Built
- Built in 1953
Lot Details
- 6,745 Sq Ft Lot
- Lot Dimensions are 50x135
- North Facing Home
- Property is zoned LAR1
Home Design
- Traditional Architecture
Interior Spaces
- 1,750 Sq Ft Home
- 1-Story Property
- Ceiling Fan
- Wine Room
- Family Room
- Living Room with Fireplace
- Dining Area
- Wood Flooring
Kitchen
- Oven or Range
- Dishwasher
Bedrooms and Bathrooms
- 3 Bedrooms
Laundry
- Laundry in Garage
- Dryer
- Washer
Parking
- 2 Car Garage
- Driveway
Utilities
- Central Heating and Cooling System
Community Details
- Pets Allowed
Listing and Financial Details
- Security Deposit $4,900
- Tenant pays for electricity, gas, insurance, water, trash collection
- 12 Month Lease Term
- Assessor Parcel Number 2231-014-026
Map
Source: The MLS
MLS Number: 25618317
APN: 2231-014-026
- 16600 Gilmore St
- 6524 Petit Ave
- 6446 Mclennan Ave
- 6540 Hayvenhurst Ave Unit 28
- 6512 Balboa Blvd
- 6640 De Celis Place
- 6641 Gerald Ave
- 16412 Gilmore St
- 6714 Mclennan Ave
- 6700 Balboa Blvd
- 16723 Vanowen St
- 16201 Gilmore St
- 6930 De Celis Place
- 6938 Balboa Blvd
- 16820 Hart St
- 6461 Woodley Ave
- 6402 Graves Ave
- 6446 Woodley Ave Unit 3
- 6417 Graves Ave
- 7049 De Celis Place
- 16663 Victory Blvd Unit 16661
- 16616 Haynes St
- 16551 Victory Blvd
- 6446 Mclennan Ave
- 6602 De Celis Place
- 6650 Hayvenhurst Ave
- 6700 Balboa Blvd Unit 1
- 16706 Tim Ln
- 16547 Vanowen St
- 16505 Vanowen St
- 16815-16819 Vanowen St
- 16226 Vanowen St Unit 207
- 16226 Vanowen St Unit 103
- 6445 Woodley Ave Unit 101
- 16955 Bassett St
- 6715 Woodley Ave Unit 27
- 6729 Woodley Ave Unit 6
- 6453 Montgomery Ave
- 6600 Woodley Ave
- 16141 Vanowen St
