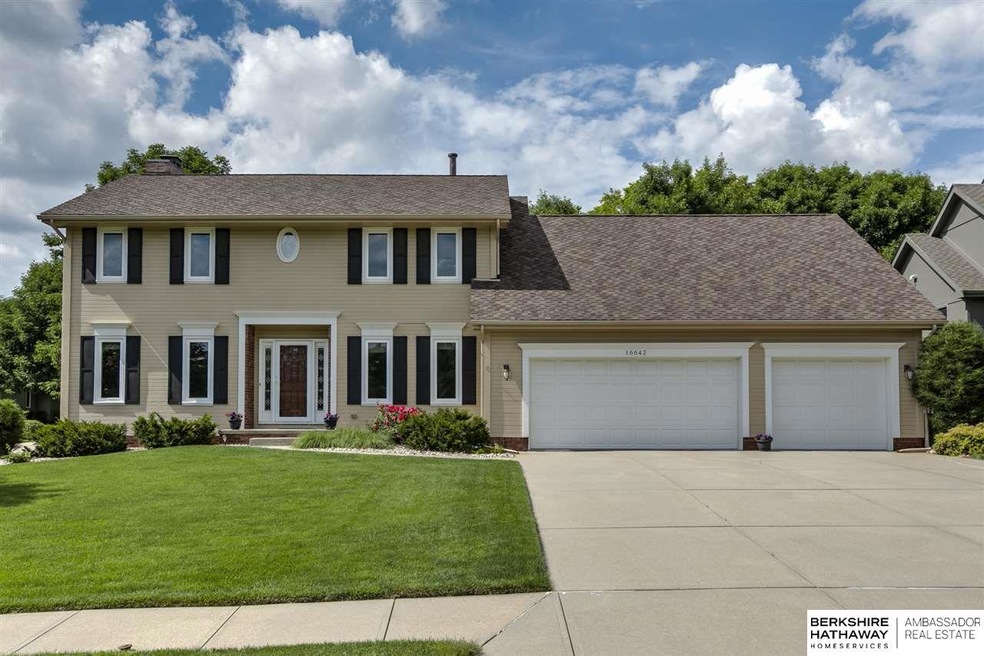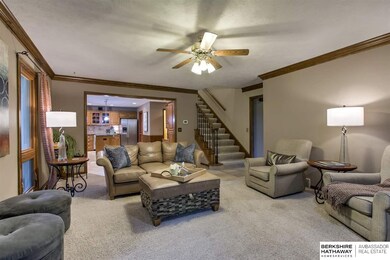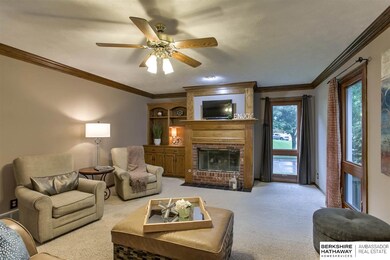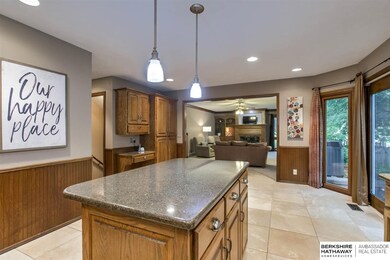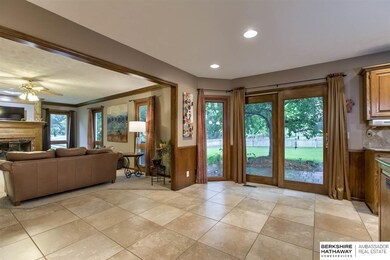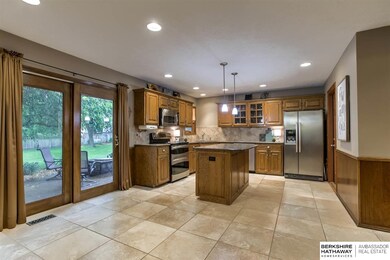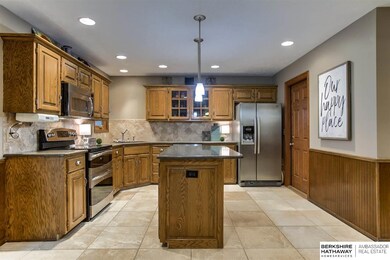
16642 Frederick Cir Omaha, NE 68130
Armbrust Acres NeighborhoodHighlights
- Spa
- Recreation Room with Fireplace
- Cathedral Ceiling
- Millard North Middle School Rated A-
- Traditional Architecture
- 2-minute walk to Armbrust Park
About This Home
As of May 2023Wonderful 2 story located on corner lot in cul-de-sac has fantastic curb appeal! Beautiful landscaping. Steps away from the newly renovated Armbrust Park! Fully fenced flat back yard with large patio, perfect for entertaining. Kitchen has quartz countertops, center island, tile floors, stainless appliances, double oven range, nice pantry space. Kitchen opens to spacious family room with fireplace and built-ins. Master suite with his/hers closets, oversized vanity w/ double sinks, vaulted ceiling w/ skylight & jacuzzi tub. Second floor laundry room. Lower level w/ daylight windows, large rec room, wet bar, fireplace and 4th bathroom. All appliances included! Abundant storage throughout this well cared for home!
Last Agent to Sell the Property
BHHS Ambassador Real Estate License #20130803 Listed on: 06/20/2019

Home Details
Home Type
- Single Family
Est. Annual Taxes
- $5,474
Year Built
- Built in 1989
Lot Details
- Lot Dimensions are 85.79 x 129.50 x 84.84 x 77.62 x 60.42
- Cul-De-Sac
- Property is Fully Fenced
- Wood Fence
- Corner Lot
- Sprinkler System
Parking
- 3 Car Attached Garage
- Garage Door Opener
Home Design
- Traditional Architecture
- Brick Exterior Construction
- Block Foundation
- Composition Roof
Interior Spaces
- 2-Story Property
- Wet Bar
- Central Vacuum
- Cathedral Ceiling
- Ceiling Fan
- Window Treatments
- Formal Dining Room
- Recreation Room with Fireplace
- 2 Fireplaces
Kitchen
- Oven
- Microwave
- Dishwasher
- Disposal
Flooring
- Wood
- Wall to Wall Carpet
- Ceramic Tile
- Vinyl
Bedrooms and Bathrooms
- 4 Bedrooms
- Walk-In Closet
- Whirlpool Bathtub
- Spa Bath
Basement
- Sump Pump
- Basement Windows
Outdoor Features
- Spa
- Patio
- Porch
Schools
- J Sterling Morton Elementary School
- Millard North Middle School
- Millard North High School
Utilities
- Central Air
- Heating System Uses Gas
- Heat Pump System
- Cable TV Available
Community Details
- No Home Owners Association
- Armbrust Acres Subdivision
Listing and Financial Details
- Assessor Parcel Number 0526078084
- Tax Block 35
Ownership History
Purchase Details
Home Financials for this Owner
Home Financials are based on the most recent Mortgage that was taken out on this home.Similar Homes in the area
Home Values in the Area
Average Home Value in this Area
Purchase History
| Date | Type | Sale Price | Title Company |
|---|---|---|---|
| Warranty Deed | $345,000 | Dri Title & Escrow |
Mortgage History
| Date | Status | Loan Amount | Loan Type |
|---|---|---|---|
| Open | $297,982 | VA | |
| Closed | $299,497 | VA | |
| Previous Owner | $141,000 | Unknown |
Property History
| Date | Event | Price | Change | Sq Ft Price |
|---|---|---|---|---|
| 05/11/2023 05/11/23 | Sold | $470,000 | +0.2% | $142 / Sq Ft |
| 04/12/2023 04/12/23 | Pending | -- | -- | -- |
| 04/11/2023 04/11/23 | For Sale | $468,900 | +35.9% | $141 / Sq Ft |
| 09/06/2019 09/06/19 | Sold | $345,000 | -1.4% | $103 / Sq Ft |
| 07/07/2019 07/07/19 | Pending | -- | -- | -- |
| 06/20/2019 06/20/19 | For Sale | $350,000 | -- | $104 / Sq Ft |
Tax History Compared to Growth
Tax History
| Year | Tax Paid | Tax Assessment Tax Assessment Total Assessment is a certain percentage of the fair market value that is determined by local assessors to be the total taxable value of land and additions on the property. | Land | Improvement |
|---|---|---|---|---|
| 2023 | $7,072 | $355,200 | $44,400 | $310,800 |
| 2022 | $7,507 | $355,200 | $44,400 | $310,800 |
| 2021 | $6,928 | $329,500 | $44,400 | $285,100 |
| 2020 | $6,026 | $284,200 | $44,400 | $239,800 |
| 2019 | $6,044 | $284,200 | $44,400 | $239,800 |
| 2018 | $5,475 | $253,900 | $44,400 | $209,500 |
| 2017 | $5,471 | $238,800 | $44,400 | $194,400 |
| 2016 | $5,471 | $257,500 | $24,300 | $233,200 |
| 2015 | $5,218 | $240,600 | $22,700 | $217,900 |
| 2014 | $5,218 | $240,600 | $22,700 | $217,900 |
Agents Affiliated with this Home
-
Sarah Maier Pavel

Seller's Agent in 2023
Sarah Maier Pavel
Better Homes and Gardens R.E.
(402) 830-2879
1 in this area
328 Total Sales
-
Terri Pruitt

Buyer's Agent in 2023
Terri Pruitt
Better Homes and Gardens R.E.
(402) 612-1509
1 in this area
46 Total Sales
-
Shari Grimes

Seller's Agent in 2019
Shari Grimes
BHHS Ambassador Real Estate
(402) 659-6553
4 in this area
145 Total Sales
-
Mike Salkin

Buyer's Agent in 2019
Mike Salkin
Berkshire Real Estate
(402) 660-6453
115 Total Sales
Map
Source: Great Plains Regional MLS
MLS Number: 21912992
APN: 2607-8084-05
- 16816 Ontario St
- 16325 Oak Cir
- 3715 S 170th Ct
- 16324 C St
- 2849 S 163rd Plaza
- 3117 S 174th Cir
- 16123 Barbara Cir
- 2909 S 160th Plaza
- 2304 S 165th Ave
- 16111 Ontario Cir
- 2908 S 160th Cir
- 2217 S 166th St
- 2105 S 165th St
- 2938 S 159th Avenue Cir
- 16024 Martha Cir
- 15908 Spring St
- 2223 S 161st Cir
- 15705 Valley St
- 4411 S 168th Ave
- 3713 S 155th St
