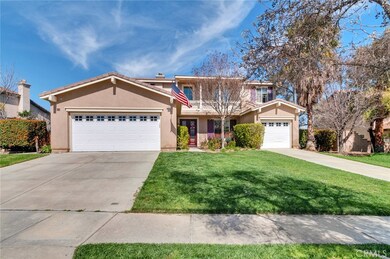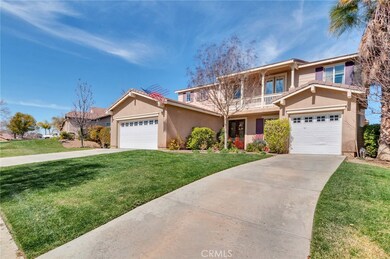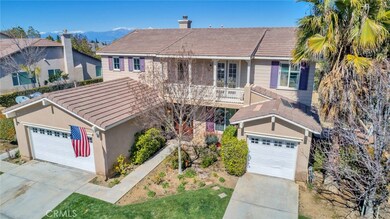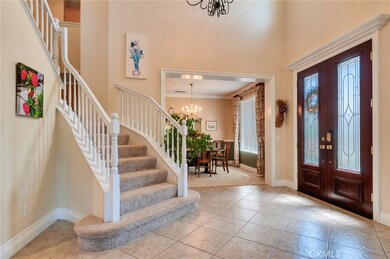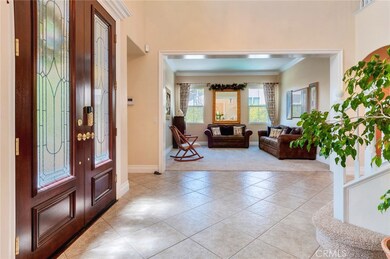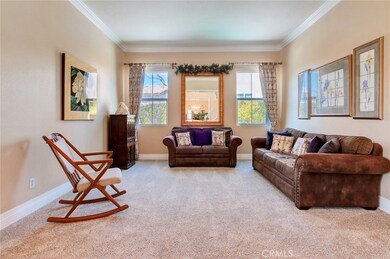
1665 Camino Largo St Corona, CA 92881
South Corona NeighborhoodHighlights
- City Lights View
- Updated Kitchen
- Deck
- Orange Elementary School Rated A-
- Dual Staircase
- Bonus Room
About This Home
As of October 2021HUGE PRICE IMPROVEMENT!! Welcome to Chase Ranch!! This desirable neighborhood is nestled near the foothills of Corona and has so much to offer! This TURNKEY home features a great open floor plan. Upon entry, enjoy the double door entry leading to the exquisite staircase and dramatic high ceilings, also open to the formal dining room and living room. The large and open family room is a great space for entertaining, featuring a warm and inviting fireplace, built in, custom shutters, and open to the gorgeous renovated kitchen. Recently remodeled, this amazing kitchen features a large island, custom back splash, built in microwave, cooktop, double oven, dishwasher, double sink and plenty of cabinet and counter space. There is also a downstairs room (currently used as an office with built in's) and bathroom. Upstairs is the bonus room, great sized bedrooms, and the master bedroom with en suite bathroom and walk in closet. The outdoor space provides so much, with the patio, built in BBQ, plenty of concrete and hardscape, Potential RV parking on the side (currently a sport court area), pool sized flat lot, and VIEWS, VIEWS, VIEWS!! This amazing home also features custom paint, crown molding, custom blinds and shutters, ceiling fans, indoor laundry, water-wise landscaping in the back yard and SO MUCH MORE! Close to schools, shopping, freeways, entertainment and amenities. Act now, before this incredible opportunity passes you by!
Last Agent to Sell the Property
ELEVATE REAL ESTATE AGENCY License #01843253 Listed on: 03/19/2019

Last Buyer's Agent
Kimberly Hahn
NON-MEMBER/NBA or BTERM OFFICE License #02022398

Home Details
Home Type
- Single Family
Est. Annual Taxes
- $13,553
Year Built
- Built in 2003
Lot Details
- 0.27 Acre Lot
- Landscaped
- Level Lot
- Lawn
- Front Yard
HOA Fees
- $70 Monthly HOA Fees
Parking
- 3 Car Attached Garage
Property Views
- City Lights
- Mountain
- Hills
Home Design
- Stucco
Interior Spaces
- 3,227 Sq Ft Home
- 2-Story Property
- Dual Staircase
- Built-In Features
- Crown Molding
- High Ceiling
- Gas Fireplace
- Family Room with Fireplace
- Family Room Off Kitchen
- Living Room
- Dining Room
- Home Office
- Bonus Room
Kitchen
- Updated Kitchen
- Open to Family Room
- Eat-In Kitchen
- Breakfast Bar
- Double Oven
- Gas Oven
- Gas Range
- Microwave
- Kitchen Island
- Granite Countertops
Flooring
- Carpet
- Tile
Bedrooms and Bathrooms
- 4 Bedrooms
- 4 Full Bathrooms
- Dual Sinks
- Dual Vanity Sinks in Primary Bathroom
- Bathtub
- Separate Shower
Laundry
- Laundry Room
- Gas Dryer Hookup
Accessible Home Design
- More Than Two Accessible Exits
Outdoor Features
- Deck
- Patio
- Rain Gutters
- Front Porch
Utilities
- Central Heating and Cooling System
- Septic Type Unknown
Listing and Financial Details
- Tax Lot 28
- Tax Tract Number 29000
- Assessor Parcel Number 116222010
Ownership History
Purchase Details
Home Financials for this Owner
Home Financials are based on the most recent Mortgage that was taken out on this home.Purchase Details
Home Financials for this Owner
Home Financials are based on the most recent Mortgage that was taken out on this home.Purchase Details
Home Financials for this Owner
Home Financials are based on the most recent Mortgage that was taken out on this home.Purchase Details
Home Financials for this Owner
Home Financials are based on the most recent Mortgage that was taken out on this home.Purchase Details
Purchase Details
Home Financials for this Owner
Home Financials are based on the most recent Mortgage that was taken out on this home.Similar Homes in Corona, CA
Home Values in the Area
Average Home Value in this Area
Purchase History
| Date | Type | Sale Price | Title Company |
|---|---|---|---|
| Grant Deed | $990,000 | Fidelity National Title | |
| Grant Deed | $699,500 | Ticor Title Riverside | |
| Interfamily Deed Transfer | -- | First American Title Company | |
| Interfamily Deed Transfer | -- | Accommodation | |
| Interfamily Deed Transfer | -- | Advantage Title Inc | |
| Interfamily Deed Transfer | -- | None Available | |
| Grant Deed | $419,000 | Chicago |
Mortgage History
| Date | Status | Loan Amount | Loan Type |
|---|---|---|---|
| Open | $784,000 | New Conventional | |
| Previous Owner | $474,500 | New Conventional | |
| Previous Owner | $25,000 | Stand Alone Second | |
| Previous Owner | $256,500 | New Conventional | |
| Previous Owner | $20,000 | Unknown | |
| Previous Owner | $153,230 | New Conventional | |
| Previous Owner | $250,000 | Credit Line Revolving | |
| Previous Owner | $100,000 | Credit Line Revolving | |
| Previous Owner | $30,000 | Credit Line Revolving | |
| Previous Owner | $305,000 | Purchase Money Mortgage |
Property History
| Date | Event | Price | Change | Sq Ft Price |
|---|---|---|---|---|
| 10/05/2021 10/05/21 | Sold | $990,000 | +1.0% | $307 / Sq Ft |
| 09/05/2021 09/05/21 | Pending | -- | -- | -- |
| 08/30/2021 08/30/21 | For Sale | $980,000 | 0.0% | $304 / Sq Ft |
| 08/27/2021 08/27/21 | Price Changed | $980,000 | +40.1% | $304 / Sq Ft |
| 09/30/2019 09/30/19 | Sold | $699,500 | 0.0% | $217 / Sq Ft |
| 08/22/2019 08/22/19 | Pending | -- | -- | -- |
| 08/13/2019 08/13/19 | Price Changed | $699,500 | -0.1% | $217 / Sq Ft |
| 07/23/2019 07/23/19 | Price Changed | $699,900 | -0.7% | $217 / Sq Ft |
| 06/24/2019 06/24/19 | For Sale | $704,900 | 0.0% | $218 / Sq Ft |
| 06/19/2019 06/19/19 | Pending | -- | -- | -- |
| 05/21/2019 05/21/19 | Price Changed | $704,900 | -0.7% | $218 / Sq Ft |
| 04/02/2019 04/02/19 | Price Changed | $709,900 | -0.7% | $220 / Sq Ft |
| 03/19/2019 03/19/19 | For Sale | $714,900 | -- | $222 / Sq Ft |
Tax History Compared to Growth
Tax History
| Year | Tax Paid | Tax Assessment Tax Assessment Total Assessment is a certain percentage of the fair market value that is determined by local assessors to be the total taxable value of land and additions on the property. | Land | Improvement |
|---|---|---|---|---|
| 2023 | $13,553 | $1,009,800 | $183,600 | $826,200 |
| 2022 | $13,181 | $990,000 | $180,000 | $810,000 |
| 2021 | $10,022 | $706,746 | $181,864 | $524,882 |
| 2020 | $9,994 | $699,500 | $180,000 | $519,500 |
| 2019 | $8,239 | $551,340 | $129,825 | $421,515 |
| 2018 | $8,100 | $540,530 | $127,280 | $413,250 |
| 2017 | $7,953 | $529,933 | $124,785 | $405,148 |
| 2016 | $7,906 | $519,543 | $122,339 | $397,204 |
| 2015 | $7,879 | $511,741 | $120,502 | $391,239 |
| 2014 | $7,792 | $501,719 | $118,143 | $383,576 |
Agents Affiliated with this Home
-
Leslie Douglas
L
Seller's Agent in 2021
Leslie Douglas
Executive Realty Inc.
(951) 271-1636
1 in this area
3 Total Sales
-
A
Buyer's Agent in 2021
Andrew Vandenberg
Pacific Sothebys
(949) 494-3600
1 in this area
5 Total Sales
-
Ryan McKee

Seller's Agent in 2019
Ryan McKee
ELEVATE REAL ESTATE AGENCY
(951) 384-7374
2 in this area
414 Total Sales
-

Buyer's Agent in 2019
Kimberly Hahn
NON-MEMBER/NBA or BTERM OFFICE
(951) 243-4518
-
Alex Parker

Buyer Co-Listing Agent in 2019
Alex Parker
Douglas Elliman of California
1 in this area
77 Total Sales
Map
Source: California Regional Multiple Listing Service (CRMLS)
MLS Number: IV19056280
APN: 116-222-010
- 3887 Via Zumaya St
- 3745 Nelson St
- 1709 Duncan Way
- 0 Hayden Ave
- 3535 Sunmeadow Cir
- 1633 Via Modena Way
- 3526 State St
- 3314 Via Padova Way
- 1724 Honors Ln
- 3321 Horizon St
- 20154 State St
- 1728 Tamarron Dr
- 1696 Tamarron Dr
- 3359 Willow Park Cir
- 1825 Duncan Way
- 1578 Twin Oaks Cir
- 1663 Spyglass Dr
- 1699 Spyglass Dr
- 20015 Winton St
- 11631009 Lester Ave

