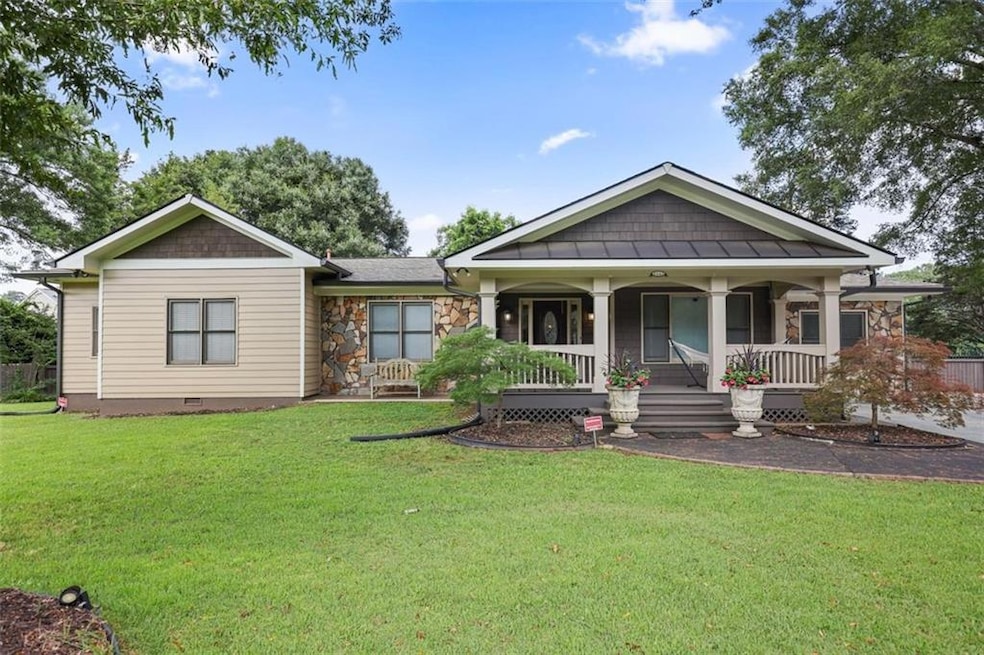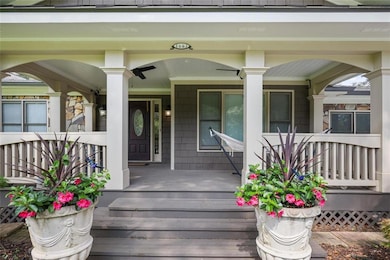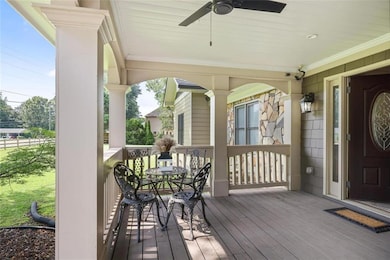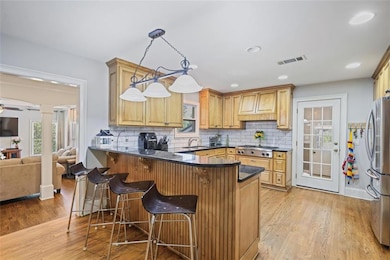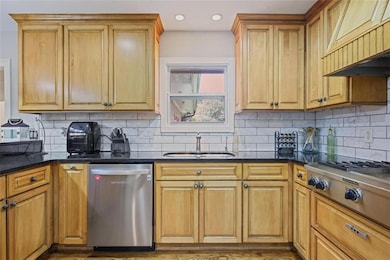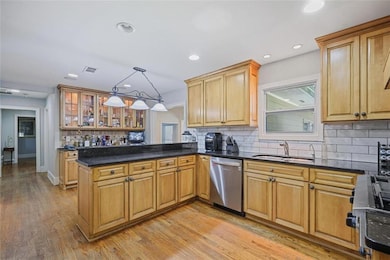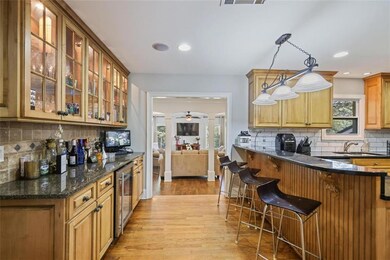1665 Cunningham Rd SW Marietta, GA 30008
Southwestern Marietta NeighborhoodEstimated payment $4,576/month
Highlights
- 0.85 Acre Lot
- Dining Room Seats More Than Twelve
- Wood Flooring
- Cheatham Hill Elementary School Rated A
- Ranch Style House
- Attic
About This Home
Welcome to 1665 Cunningham Rd SW, Marietta, GA 30008! A beautifully maintained home that combines space, privacy, and convenience in one of Marietta’s most accessible locations! New Roof! New Gutters! New HVAC System! As you walk right in, you'll see the Formal Entry and Formal Dining Room, ideal for Family Gatherings. Walk into the Spacious Kitchen with breakfast bar and Custom Built Beverage and Buffet Cabinets. Step inside to a spacious Primary Suite featuring stunning high ceilings that create an airy and relaxing atmosphere. The Primary Bathroom offers double vanities, a soaking tub, and a separate shower, providing a spa-like retreat. Two additional Bedrooms are connected by a thoughtfully designed Jack-and-Jill bathroom, each with its own vanity and a shared shower, ideal for family living or hosting guests. Terrace Level includes 2 Bonus Rooms/Flex Spaces for guest, office space or media room, cozy living room and kitchenette. Outdoors, enjoy a massive, fully fenced backyard that is ideal for pets, play, weekend gatherings, or future expansions. The double driveway with gated access adds security and provides ample parking. Just minutes from grocery stores, popular dining options, and the vibrant Marietta Square, this home delivers exceptional convenience with a cozy, suburban charm. Don't miss this beautifully designed home in a prime Marietta location where comfort, privacy, and functionality come together in perfect harmony. Schedule your appointment Today. This Marietta Gem won't last long!
Home Details
Home Type
- Single Family
Est. Annual Taxes
- $4,321
Year Built
- Built in 1957 | Remodeled
Lot Details
- 0.85 Acre Lot
- Lot Dimensions are 168x203x194x201
- Property fronts a county road
- Private Entrance
- Privacy Fence
- Corner Lot
- Level Lot
- Back Yard Fenced
Home Design
- Ranch Style House
- Raised Foundation
- Composition Roof
- Metal Roof
- Cement Siding
- Stone Siding
Interior Spaces
- Wet Bar
- Bookcases
- Coffered Ceiling
- Ceiling Fan
- Living Room
- Dining Room Seats More Than Twelve
- Formal Dining Room
- Bonus Room
- Security System Leased
- Attic
- Finished Basement
Kitchen
- Eat-In Kitchen
- Breakfast Bar
- Walk-In Pantry
- Double Self-Cleaning Oven
- Gas Cooktop
- Range Hood
- Microwave
- Dishwasher
- Disposal
Flooring
- Wood
- Carpet
Bedrooms and Bathrooms
- 4 Main Level Bedrooms
- Walk-In Closet
- Dual Vanity Sinks in Primary Bathroom
- Separate Shower in Primary Bathroom
- Soaking Tub
Laundry
- Laundry Room
- Laundry in Hall
- 220 Volts In Laundry
Parking
- 6 Parking Spaces
- Driveway
Outdoor Features
- Patio
- Exterior Lighting
- Outdoor Storage
- Breezeway
- Rain Gutters
- Front Porch
Schools
- Cheatham Hill Elementary School
- Smitha Middle School
- Osborne High School
Utilities
- Central Heating and Cooling System
- Heating System Uses Natural Gas
- 110 Volts
- Satellite Dish
Community Details
- Colonial Park Subdivision
Listing and Financial Details
- Tax Lot 3
- Assessor Parcel Number 17006300020
Map
Home Values in the Area
Average Home Value in this Area
Tax History
| Year | Tax Paid | Tax Assessment Tax Assessment Total Assessment is a certain percentage of the fair market value that is determined by local assessors to be the total taxable value of land and additions on the property. | Land | Improvement |
|---|---|---|---|---|
| 2025 | $736 | $201,480 | $64,000 | $137,480 |
| 2024 | $4,321 | $201,480 | $64,000 | $137,480 |
| 2023 | $2,307 | $132,972 | $40,000 | $92,972 |
| 2022 | $2,445 | $114,020 | $27,000 | $87,020 |
| 2021 | $2,445 | $114,020 | $27,000 | $87,020 |
| 2020 | $1,631 | $76,828 | $12,000 | $64,828 |
| 2019 | $1,631 | $76,828 | $12,000 | $64,828 |
| 2018 | $1,631 | $76,828 | $12,000 | $64,828 |
| 2017 | $1,225 | $59,276 | $12,000 | $47,276 |
| 2016 | $1,229 | $59,276 | $12,000 | $47,276 |
| 2015 | $1,112 | $53,056 | $10,000 | $43,056 |
| 2014 | $649 | $32,116 | $0 | $0 |
Property History
| Date | Event | Price | List to Sale | Price per Sq Ft |
|---|---|---|---|---|
| 08/15/2025 08/15/25 | For Sale | $799,900 | -- | $232 / Sq Ft |
Purchase History
| Date | Type | Sale Price | Title Company |
|---|---|---|---|
| Warranty Deed | -- | -- | |
| Warranty Deed | -- | -- |
Source: First Multiple Listing Service (FMLS)
MLS Number: 7633486
APN: 17-0063-0-002-0
- 691 Crosswinds Cir
- 744 Evelyn Ln
- 650 Lowell Dr SW
- 927 Crestmanor Dr
- 1651 Massachusetts Ave SW Unit 1
- 891 Scott Ln SW
- 1615 Arden Dr SW
- 1382 Old Coach Rd SW
- 1360 Surrey Ln SW
- 1355 Old Coach Rd SW
- 1351 Old Coach Rd SW
- 1430 Longwood Dr SW
- 1348 Surrey Ln SW Unit 1348
- 1346 Old Coach Rd SW
- 1383 Natchez Trace SW
- 1300 Surrey Ln SW
- 1315 Old Coach Rd SW
- 1305 Surrey Ln SW
- 874 Ventnor Place SW Unit 874
- 1651 Massachusetts Ave SW
- 1651 Massachusetts Ave SW Unit 23
- 662 Bellemeade Dr SW Unit C
- 1275 Cunningham Rd SW
- 680 Springhollow Ln SW
- 1403 Flathead River Ln
- 1166 Arrowlake Rd
- 356 Ridgestone Dr SW
- 2039 Ridgestone Landing SW
- 2050 Austell Rd SW
- 1550 Oakpointe Dr SW Unit A
- 1250 Powder Springs St
- 2000 Austell Rd SW Unit 729
- 1600 Oakpoint Dr SW Unit G
- 1225 Oakplace Dr SW Unit A
- 1965 Austell Rd SW
- 412 Windstream Dr SW
- 500 Lorene Dr SW
- 177 Dunleith Pkwy SW
