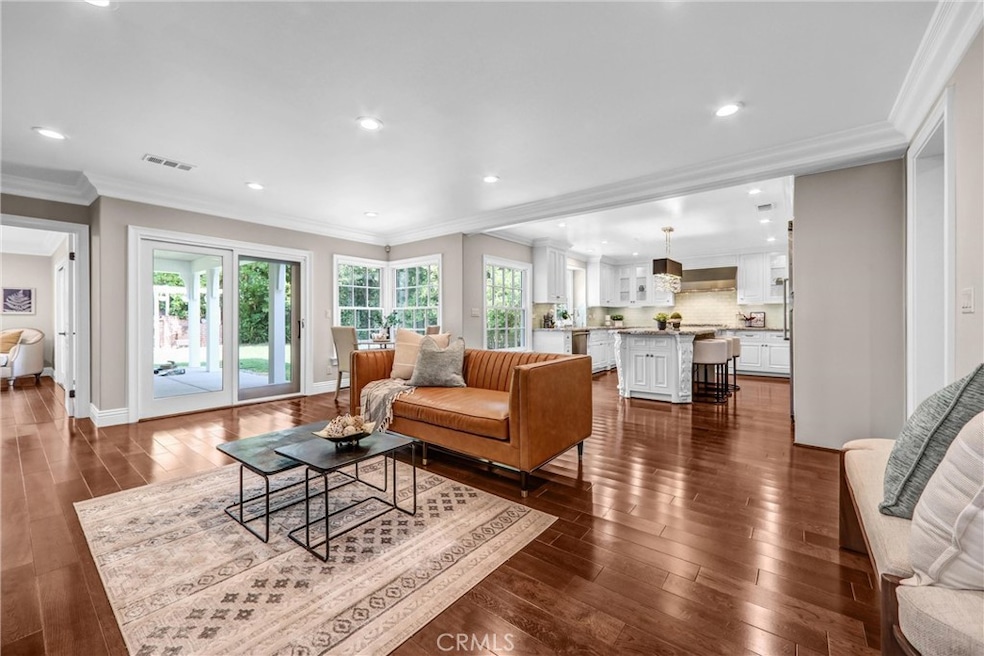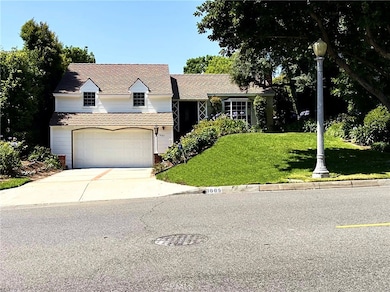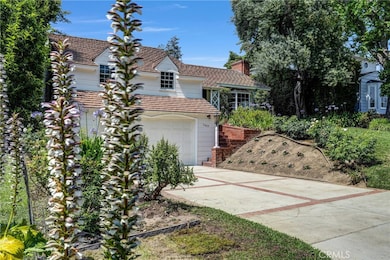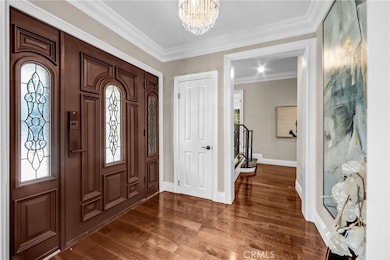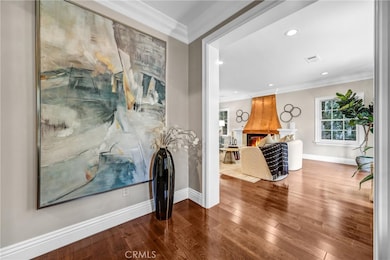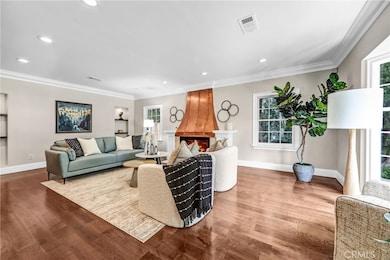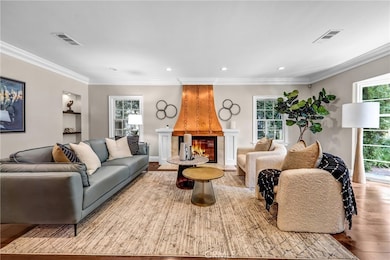
1665 Lorain Rd San Marino, CA 91108
Estimated payment $25,345/month
Highlights
- Hot Property
- Updated Kitchen
- Wood Flooring
- Valentine Elementary Rated A+
- Dual Staircase
- Loft
About This Home
This exquisitely renovated two-story home, fully remodeled and expanded in 2014, boasts luxurious upgrades in the heart of San Marino’s serene, affluent neighborhoods. Featuring a spacious floor plan with a grand family room, gourmet kitchen with breakfast nook, 4 bedrooms, 4.5 bathrooms, a sophisticated den, and a versatile loft, this residence is designed for elegance and comfort. The chef’s kitchen showcases custom cabinetry, granite countertops, a large center island, and top-of-the-line Viking appliances, including a 48” built-in refrigerator, 6-burner stovetop, under-mount oven, and dishwasher. Two master suites offer deluxe bathrooms with double-sink vanities, Jacuzzi tubs, and separate showers. Additional highlights include central A/C, fire/security alarms, dual-pane Pella windows, and a fully refinished 2-car garage with epoxy-coated flooring. Located within the prestigious San Marino Unified School District, a National Blue Ribbon award-winner, this home is steps from top-tier elementary and middle schools.
Last Listed By
IRN REALTY Brokerage Phone: 626-695-6926 License #02001557 Listed on: 06/11/2025

Open House Schedule
-
Saturday, June 14, 202512:00 to 4:00 pm6/14/2025 12:00:00 PM +00:006/14/2025 4:00:00 PM +00:00Add to Calendar
-
Sunday, June 15, 20251:30 to 3:30 pm6/15/2025 1:30:00 PM +00:006/15/2025 3:30:00 PM +00:00Add to Calendar
Home Details
Home Type
- Single Family
Est. Annual Taxes
- $37,063
Year Built
- Built in 1935
Lot Details
- 8,950 Sq Ft Lot
- Density is up to 1 Unit/Acre
- Property is zoned SOR110
Parking
- 2 Car Attached Garage
- Parking Available
- Front Facing Garage
Home Design
- Turnkey
- Raised Foundation
Interior Spaces
- 3,042 Sq Ft Home
- 2-Story Property
- Dual Staircase
- Crown Molding
- Double Pane Windows
- Family Room Off Kitchen
- Living Room with Fireplace
- Dining Room
- Loft
- Wood Flooring
- Neighborhood Views
- Laundry Room
Kitchen
- Updated Kitchen
- Open to Family Room
- Six Burner Stove
- Gas Range
- Range Hood
- Dishwasher
- Kitchen Island
- Granite Countertops
- Disposal
Bedrooms and Bathrooms
- 4 Bedrooms | 2 Main Level Bedrooms
- Walk-In Closet
- Dual Vanity Sinks in Primary Bathroom
- Bathtub
- Walk-in Shower
- Exhaust Fan In Bathroom
Outdoor Features
- Patio
- Rear Porch
Schools
- San Marino High School
Utilities
- Central Heating and Cooling System
- Water Heater
Community Details
- No Home Owners Association
Listing and Financial Details
- Tax Lot 2
- Tax Tract Number 4
- Assessor Parcel Number 5334022005
- $2,516 per year additional tax assessments
- Seller Considering Concessions
Map
Home Values in the Area
Average Home Value in this Area
Tax History
| Year | Tax Paid | Tax Assessment Tax Assessment Total Assessment is a certain percentage of the fair market value that is determined by local assessors to be the total taxable value of land and additions on the property. | Land | Improvement |
|---|---|---|---|---|
| 2024 | $37,063 | $3,157,796 | $2,050,213 | $1,107,583 |
| 2023 | $36,261 | $3,095,879 | $2,010,013 | $1,085,866 |
| 2022 | $35,130 | $3,035,176 | $1,970,601 | $1,064,575 |
| 2021 | $34,493 | $2,975,663 | $1,931,962 | $1,043,701 |
| 2019 | $33,397 | $2,887,406 | $1,874,660 | $1,012,746 |
| 2018 | $32,691 | $2,830,791 | $1,837,902 | $992,889 |
| 2016 | $31,467 | $2,720,870 | $1,766,535 | $954,335 |
| 2015 | $31,075 | $2,680,000 | $1,740,000 | $940,000 |
| 2014 | $18,412 | $1,506,809 | $1,137,239 | $369,570 |
Property History
| Date | Event | Price | Change | Sq Ft Price |
|---|---|---|---|---|
| 06/11/2025 06/11/25 | For Sale | $3,980,000 | +48.5% | $1,308 / Sq Ft |
| 10/21/2014 10/21/14 | Sold | $2,680,000 | -7.2% | $893 / Sq Ft |
| 10/21/2014 10/21/14 | Pending | -- | -- | -- |
| 07/20/2014 07/20/14 | For Sale | $2,888,000 | +92.5% | $963 / Sq Ft |
| 04/09/2013 04/09/13 | Sold | $1,500,000 | 0.0% | $613 / Sq Ft |
| 03/12/2013 03/12/13 | Pending | -- | -- | -- |
| 02/23/2013 02/23/13 | For Sale | $1,500,000 | -- | $613 / Sq Ft |
Purchase History
| Date | Type | Sale Price | Title Company |
|---|---|---|---|
| Deed | -- | Law Office Of Jason Li | |
| Grant Deed | $2,680,000 | Lawyers Title | |
| Interfamily Deed Transfer | -- | Lawyers Title | |
| Interfamily Deed Transfer | -- | Lawyers Title | |
| Grant Deed | $1,500,000 | Lawyers Title | |
| Interfamily Deed Transfer | -- | -- |
Mortgage History
| Date | Status | Loan Amount | Loan Type |
|---|---|---|---|
| Previous Owner | $1,500,000 | Adjustable Rate Mortgage/ARM | |
| Previous Owner | $900,000 | New Conventional | |
| Previous Owner | $235,630 | Future Advance Clause Open End Mortgage | |
| Previous Owner | $500,000 | Unknown | |
| Previous Owner | $250,000 | Credit Line Revolving | |
| Previous Owner | $500,000 | Unknown | |
| Previous Owner | $500,000 | Credit Line Revolving | |
| Previous Owner | $500,000 | Credit Line Revolving |
Similar Homes in San Marino, CA
Source: California Regional Multiple Listing Service (CRMLS)
MLS Number: WS25130624
APN: 5334-022-005
- 1908 Warwick Rd
- 1915 Windsor Rd
- 1701 Virginia Rd
- 1044 Coolidge Dr
- 1527 Cambridge Rd
- 1525 Waverly Rd
- 1640 Bedford Rd
- 1439 Wembley Rd
- 588 N San Marino Ave
- 1660 Chelsea Rd
- 1480 Virginia Rd
- 1464 Virginia Rd
- 176 Franklin Ave
- 213 Rosemont Blvd
- 2370 Melville Dr
- 2365 Melville Dr
- 2086 S Oak Knoll Ave
- 521 N Del Mar Ave
- 468 Gerona Ave
- 1288 Oak Grove Ave
