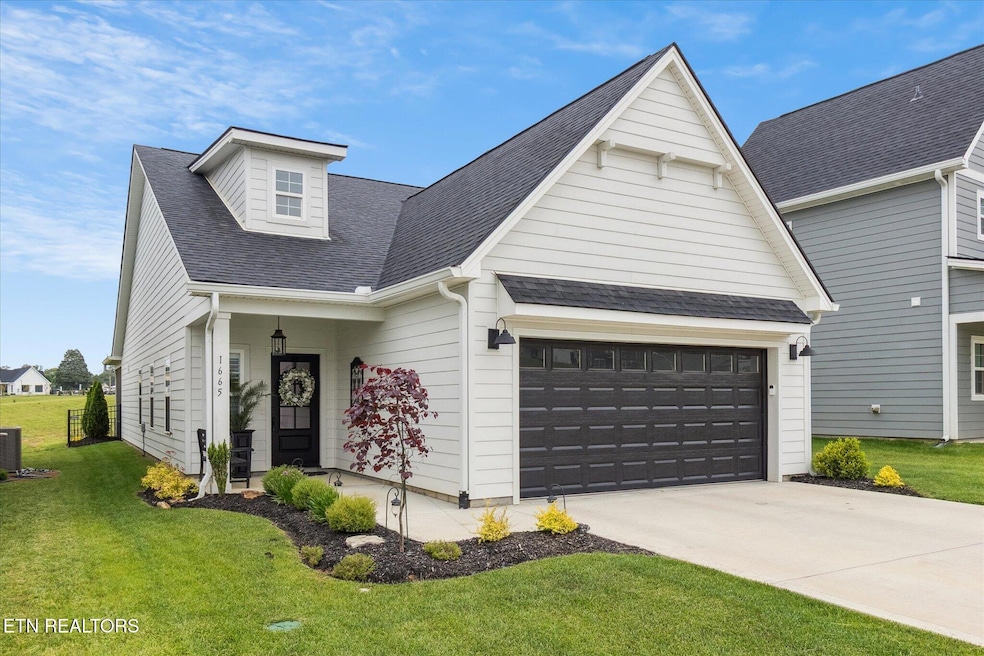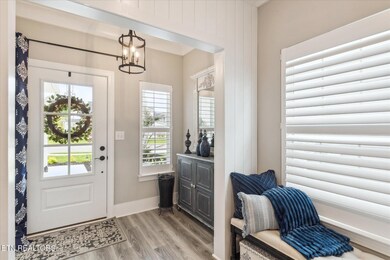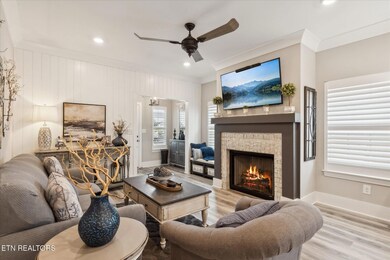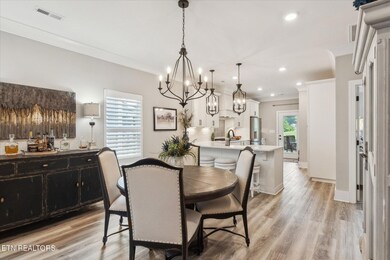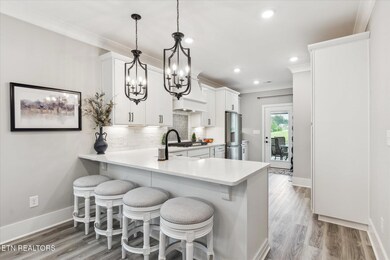
1665 Spring Berry Ln Knoxville, TN 37924
Eastwood NeighborhoodHighlights
- Countryside Views
- Main Floor Primary Bedroom
- Walk-In Closet
- Traditional Architecture
- Eat-In Kitchen
- Patio
About This Home
As of July 2025Welcome to this stunning 3 bedroom, 2 bathroom home in the desirable Strawberry Hills subdivision! Just one year old and loaded with upgrades, this home offers modern finishes and thoughtful touches throughout. Enjoy beautiful LVP flooring in the main living, dining, and kitchen areas, while all bedrooms feature plush carpeting and spacious closets. The owner's suite boasts a luxurious tiled bathroom with a fully tiled walk-in shower. The kitchen stands out with a grand backsplash and built-in shelving in select cabinets. Additional features include plantation shutters, a screened in covered back patio, built-in grill and kegerator—perfect for entertaining—and a newly installed backyard fence. Located in a very convenient area, this home is just minutes from I-40 and centrally positioned between Sevierville and Knoxville (10 minutes from Downtown Knoxville*) This is a must-see home!
Home Details
Home Type
- Single Family
Est. Annual Taxes
- $725
Year Built
- Built in 2024
Lot Details
- 5,227 Sq Ft Lot
- Irregular Lot
HOA Fees
- $90 Monthly HOA Fees
Parking
- 2 Car Garage
Home Design
- Traditional Architecture
- Slab Foundation
- Frame Construction
Interior Spaces
- 1,350 Sq Ft Home
- Gas Log Fireplace
- Combination Kitchen and Dining Room
- Countryside Views
- Laundry Room
Kitchen
- Eat-In Kitchen
- Gas Range
- Microwave
- Dishwasher
- Disposal
Flooring
- Carpet
- Tile
- Vinyl
Bedrooms and Bathrooms
- 3 Bedrooms
- Primary Bedroom on Main
- Walk-In Closet
- 2 Full Bathrooms
- Walk-in Shower
Outdoor Features
- Patio
Utilities
- Zoned Heating and Cooling System
- Heating System Uses Natural Gas
Community Details
- Strawberry Hills Subdivision
- Mandatory home owners association
Listing and Financial Details
- Assessor Parcel Number 072ED012
Similar Homes in Knoxville, TN
Home Values in the Area
Average Home Value in this Area
Property History
| Date | Event | Price | Change | Sq Ft Price |
|---|---|---|---|---|
| 07/02/2025 07/02/25 | Sold | $399,900 | 0.0% | $296 / Sq Ft |
| 05/23/2025 05/23/25 | Pending | -- | -- | -- |
| 05/21/2025 05/21/25 | For Sale | $399,900 | +1.3% | $296 / Sq Ft |
| 08/08/2024 08/08/24 | Sold | $394,825 | 0.0% | $190 / Sq Ft |
| 08/08/2024 08/08/24 | Pending | -- | -- | -- |
| 08/08/2024 08/08/24 | For Sale | $394,825 | -- | $190 / Sq Ft |
Tax History Compared to Growth
Tax History
| Year | Tax Paid | Tax Assessment Tax Assessment Total Assessment is a certain percentage of the fair market value that is determined by local assessors to be the total taxable value of land and additions on the property. | Land | Improvement |
|---|---|---|---|---|
| 2024 | $725 | $46,625 | $0 | $0 |
| 2023 | $155 | $10,000 | $0 | $0 |
Agents Affiliated with this Home
-
Raj Cheema

Seller's Agent in 2025
Raj Cheema
Southland Brokers
(865) 466-7240
3 in this area
143 Total Sales
-
Wil Glafenhein

Buyer's Agent in 2025
Wil Glafenhein
Honors Real Estate Services LLC
(865) 363-4321
1 in this area
524 Total Sales
-
Christopher Todd

Seller's Agent in 2024
Christopher Todd
Rogue Real Estate Company llc
(423) 715-0075
77 in this area
308 Total Sales
-
C
Buyer's Agent in 2024
Comps Only
COMPS ONLY
Map
Source: East Tennessee REALTORS® MLS
MLS Number: 1301860
APN: 072ED-012
- 1610 Spring Berry Ln
- 7223 Orchard Harvest Ln
- 854 Berry Basket Dr
- 1504 Spring Berry Ln
- 7325 Hackberry Branch Rd
- 7379 Sun Blossom Unit 99
- 7381 Sun Blossom Ln Unit 103
- 7373 Sun Blossom Ln
- 7347 Sun Blossom Ln Unit 117
- 7371 Sun Blossom Ln
- 7501 Heumsdale Dr Unit 2
- 7383 Sun Blossom Ln Unit 102
- 417 Chiefs Way
- 00 Strawberry Plains Pike
- 7625 Drake Ln
- 7624 Drake Ln
- 737 Wooddale Church Rd
- 7301 Asheville Hwy
- 1245 Quiet Brook Ln
- 1249 Quiet Brook Ln
