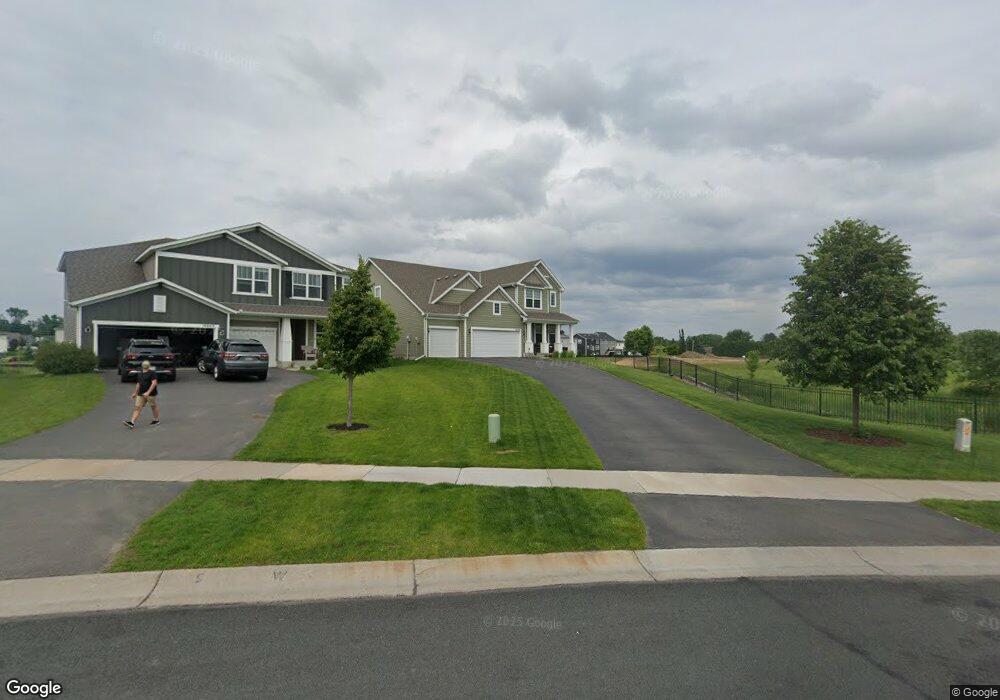Estimated Value: $618,000 - $713,000
4
Beds
3
Baths
2,642
Sq Ft
$246/Sq Ft
Est. Value
About This Home
This home is located at 16650 110th Ave N, Osseo, MN 55369 and is currently estimated at $649,155, approximately $245 per square foot. 16650 110th Ave N is a home located in Hennepin County with nearby schools including Fernbrook Elementary School, Osseo Middle School, and Maple Grove Senior High School.
Ownership History
Date
Name
Owned For
Owner Type
Purchase Details
Closed on
Dec 29, 2017
Sold by
Pulte Homes Of Minnsota Llc
Bought by
Peruzzo Anthony David and Peruzzo Amita Lou
Current Estimated Value
Home Financials for this Owner
Home Financials are based on the most recent Mortgage that was taken out on this home.
Original Mortgage
$376,460
Outstanding Balance
$317,525
Interest Rate
3.92%
Mortgage Type
New Conventional
Estimated Equity
$331,630
Create a Home Valuation Report for This Property
The Home Valuation Report is an in-depth analysis detailing your home's value as well as a comparison with similar homes in the area
Home Values in the Area
Average Home Value in this Area
Purchase History
| Date | Buyer | Sale Price | Title Company |
|---|---|---|---|
| Peruzzo Anthony David | $470,576 | Pgp Title Inc |
Source: Public Records
Mortgage History
| Date | Status | Borrower | Loan Amount |
|---|---|---|---|
| Open | Peruzzo Anthony David | $376,460 |
Source: Public Records
Tax History Compared to Growth
Tax History
| Year | Tax Paid | Tax Assessment Tax Assessment Total Assessment is a certain percentage of the fair market value that is determined by local assessors to be the total taxable value of land and additions on the property. | Land | Improvement |
|---|---|---|---|---|
| 2024 | $7,704 | $590,200 | $94,000 | $496,200 |
| 2023 | $7,640 | $593,800 | $96,000 | $497,800 |
| 2022 | $6,599 | $553,000 | $88,000 | $465,000 |
| 2021 | $6,765 | $481,000 | $80,000 | $401,000 |
| 2020 | $7,094 | $473,000 | $80,000 | $393,000 |
| 2019 | $6,273 | $470,000 | $80,000 | $390,000 |
| 2018 | $1,027 | $399,000 | $90,000 | $309,000 |
| 2017 | $0 | $0 | $0 | $0 |
Source: Public Records
Map
Nearby Homes
- 16460 Comstock Ln N
- 11080 Comstock Ln N
- 11070 Comstock Ln N
- 10892 Territorial Trail
- 10888 Territorial Trail
- 16480 Territorial Trail
- 16400 County Road 81
- 15981 Rush Creek Rd
- 16755 106th Place N
- 15650 112th Ave N
- 15561 110th Ave N
- 15541 111th Ave N
- 15531 111th Ave N
- 15450 110th Ave N
- 15440 110th Ave N
- 15350 110th Ave N
- 15916 116th Ave N
- 15613 116th Ave N
- 15261 110th Ave N
- 10813 Orchid Ln N
- 16660 110th Ave N
- 16670 110th Ave N
- 16680 110th Ave N
- 16680 110th Ave N
- 16651 110th Ave N
- 16671 110th Ave N
- 16530 Territorial Rd
- 11031 Territorial Trail
- 10940 110th Cir
- 16690 110th Ave N
- 16691 110th Ave N
- 11041 Territorial Trail
- 10941 Territorial Trail
- 10941 110th Cir N
- 10930 110th Cir
- 11090 Comstock Ln N
- 11090 Comstock Ln N
- 10931 Territorial Trail
- 10931 110th Cir
- 10920 110th Cir
