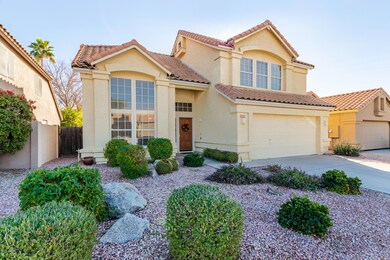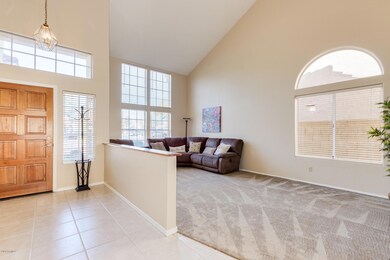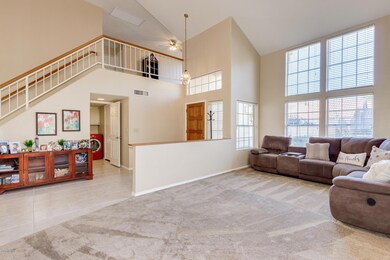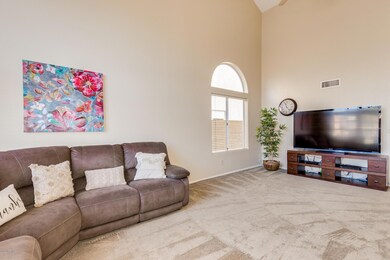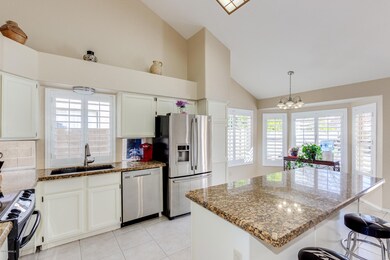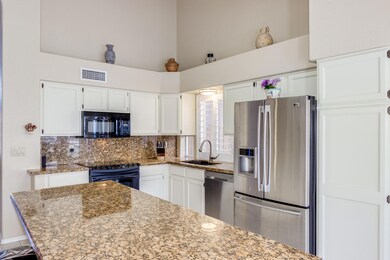
16653 S 12th Way Phoenix, AZ 85048
Ahwatukee NeighborhoodHighlights
- Golf Course Community
- Private Pool
- Vaulted Ceiling
- Kyrene de la Sierra Elementary School Rated A
- Mountain View
- Main Floor Primary Bedroom
About This Home
As of February 2020Tucked away in a prime Ahwatukee Foothills neighborhood, this exquisite 3BR, Loft, 2.5BA two-story home has a bright and open floor plan. From the expansive living/dining area, a grand arch leads you into the beautiful kitchen with crisp white cabinetry, gorgeous granite counter tops, a large island and ample storage. The downstairs master retreat has direct access to the backyard, with a covered patio, awnings and sparkling pool (with new pump). Two more bedrooms are upstairs, as well as a spacious loft (perfect for an office). A new A/C unit as of 8/2019, wood-burning fireplace and newer roof 2016. Located in the sought-after Kyrene school district. Convenient to hiking and biking trails, Kyrene De La Sierra elementary, Keystone Montessori, YMCA & the new Loop 202.
Last Agent to Sell the Property
West USA Realty License #SA532762000 Listed on: 01/03/2020

Home Details
Home Type
- Single Family
Est. Annual Taxes
- $2,519
Year Built
- Built in 1990
Lot Details
- 5,140 Sq Ft Lot
- Desert faces the front and back of the property
- Block Wall Fence
- Front and Back Yard Sprinklers
HOA Fees
- $34 Monthly HOA Fees
Parking
- 2 Car Direct Access Garage
- Garage Door Opener
Home Design
- Wood Frame Construction
- Tile Roof
- Stucco
Interior Spaces
- 1,933 Sq Ft Home
- 2-Story Property
- Vaulted Ceiling
- Ceiling Fan
- Solar Screens
- Family Room with Fireplace
- Mountain Views
- Washer and Dryer Hookup
Kitchen
- Eat-In Kitchen
- <<builtInMicrowave>>
- Kitchen Island
- Granite Countertops
Flooring
- Carpet
- Tile
Bedrooms and Bathrooms
- 3 Bedrooms
- Primary Bedroom on Main
- Primary Bathroom is a Full Bathroom
- 2.5 Bathrooms
- Dual Vanity Sinks in Primary Bathroom
- Bathtub With Separate Shower Stall
Outdoor Features
- Private Pool
- Covered patio or porch
Schools
- Kyrene De La Sierra Elementary School
- Kyrene Altadena Middle School
Utilities
- Central Air
- Heating Available
- High Speed Internet
- Cable TV Available
Listing and Financial Details
- Tax Lot 57
- Assessor Parcel Number 300-36-351
Community Details
Overview
- Association fees include ground maintenance
- Premier Association, Phone Number (480) 704-2900
- Built by Ryland Homes
- Foothills Parcel 06C Subdivision, Pebble Beach Floorplan
Recreation
- Golf Course Community
Ownership History
Purchase Details
Home Financials for this Owner
Home Financials are based on the most recent Mortgage that was taken out on this home.Purchase Details
Home Financials for this Owner
Home Financials are based on the most recent Mortgage that was taken out on this home.Purchase Details
Home Financials for this Owner
Home Financials are based on the most recent Mortgage that was taken out on this home.Purchase Details
Purchase Details
Home Financials for this Owner
Home Financials are based on the most recent Mortgage that was taken out on this home.Purchase Details
Home Financials for this Owner
Home Financials are based on the most recent Mortgage that was taken out on this home.Similar Homes in Phoenix, AZ
Home Values in the Area
Average Home Value in this Area
Purchase History
| Date | Type | Sale Price | Title Company |
|---|---|---|---|
| Warranty Deed | $365,000 | Security Title Agency Inc | |
| Interfamily Deed Transfer | -- | Security Title Agency Inc | |
| Special Warranty Deed | $299,000 | Security Title Agency Inc | |
| Deed | $231,500 | Fidelity Natl Title Agency I | |
| Interfamily Deed Transfer | -- | First American Title Ins Co | |
| Warranty Deed | $184,900 | Security Title Agency |
Mortgage History
| Date | Status | Loan Amount | Loan Type |
|---|---|---|---|
| Open | $331,000 | New Conventional | |
| Closed | $330,996 | New Conventional | |
| Previous Owner | $308,850 | VA | |
| Previous Owner | $100,000 | Credit Line Revolving | |
| Previous Owner | $26,547 | Stand Alone Second | |
| Previous Owner | $60,000 | Credit Line Revolving | |
| Previous Owner | $231,000 | New Conventional | |
| Previous Owner | $71,949 | Credit Line Revolving | |
| Previous Owner | $28,500 | Credit Line Revolving | |
| Previous Owner | $196,650 | Unknown | |
| Previous Owner | $175,600 | New Conventional |
Property History
| Date | Event | Price | Change | Sq Ft Price |
|---|---|---|---|---|
| 02/05/2020 02/05/20 | Sold | $365,000 | 0.0% | $189 / Sq Ft |
| 01/06/2020 01/06/20 | Price Changed | $365,000 | +1.4% | $189 / Sq Ft |
| 01/05/2020 01/05/20 | Pending | -- | -- | -- |
| 01/03/2020 01/03/20 | For Sale | $359,900 | +20.4% | $186 / Sq Ft |
| 07/13/2016 07/13/16 | Sold | $299,000 | 0.0% | $152 / Sq Ft |
| 06/13/2016 06/13/16 | Pending | -- | -- | -- |
| 05/26/2016 05/26/16 | For Sale | $299,000 | 0.0% | $152 / Sq Ft |
| 05/26/2016 05/26/16 | Price Changed | $299,000 | 0.0% | $152 / Sq Ft |
| 03/20/2016 03/20/16 | For Sale | $299,000 | -- | $152 / Sq Ft |
Tax History Compared to Growth
Tax History
| Year | Tax Paid | Tax Assessment Tax Assessment Total Assessment is a certain percentage of the fair market value that is determined by local assessors to be the total taxable value of land and additions on the property. | Land | Improvement |
|---|---|---|---|---|
| 2025 | $2,413 | $31,476 | -- | -- |
| 2024 | $2,686 | $29,977 | -- | -- |
| 2023 | $2,686 | $40,430 | $8,080 | $32,350 |
| 2022 | $2,557 | $31,380 | $6,270 | $25,110 |
| 2021 | $2,668 | $28,360 | $5,670 | $22,690 |
| 2020 | $2,601 | $27,170 | $5,430 | $21,740 |
| 2019 | $2,519 | $26,280 | $5,250 | $21,030 |
| 2018 | $2,432 | $25,080 | $5,010 | $20,070 |
| 2017 | $2,322 | $24,650 | $4,930 | $19,720 |
| 2016 | $2,751 | $23,400 | $4,680 | $18,720 |
| 2015 | $2,469 | $22,800 | $4,560 | $18,240 |
Agents Affiliated with this Home
-
Maria Robison

Seller's Agent in 2020
Maria Robison
West USA Realty
(480) 694-7602
4 in this area
19 Total Sales
-
Christopher Buckley

Buyer's Agent in 2020
Christopher Buckley
West USA Realty
(602) 770-5704
5 in this area
37 Total Sales
-
David Khalaj

Seller's Agent in 2016
David Khalaj
Pro Sports Realty
(602) 579-6430
22 Total Sales
-
Jennifer Beveridge

Buyer's Agent in 2016
Jennifer Beveridge
Century 21 Arizona Foothills
(602) 418-2529
9 in this area
47 Total Sales
Map
Source: Arizona Regional Multiple Listing Service (ARMLS)
MLS Number: 6019599
APN: 300-36-351
- 1248 E Briarwood Terrace
- 16609 S 14th St
- 16633 S 14th St
- 16250 S 13th St
- 16242 S 12th Place
- 1437 E Glenhaven Dr
- 16013 S Desert Foothills Pkwy Unit 1072
- 16013 S Desert Foothills Pkwy Unit 2056
- 16013 S Desert Foothills Pkwy Unit 2130
- 16013 S Desert Foothills Pkwy Unit 2055
- 16013 S Desert Foothills Pkwy Unit 2120
- 16013 S Desert Foothills Pkwy Unit 2089
- 16013 S Desert Foothills Pkwy Unit 1101
- 16013 S Desert Foothills Pkwy Unit 1150
- 1135 E Silverwood Dr
- 16017 S 12th Place
- 16049 S 10th Place
- 1343 E Amberwood Dr
- 16219 S 14th Way
- 1024 E Frye Rd Unit 1090

