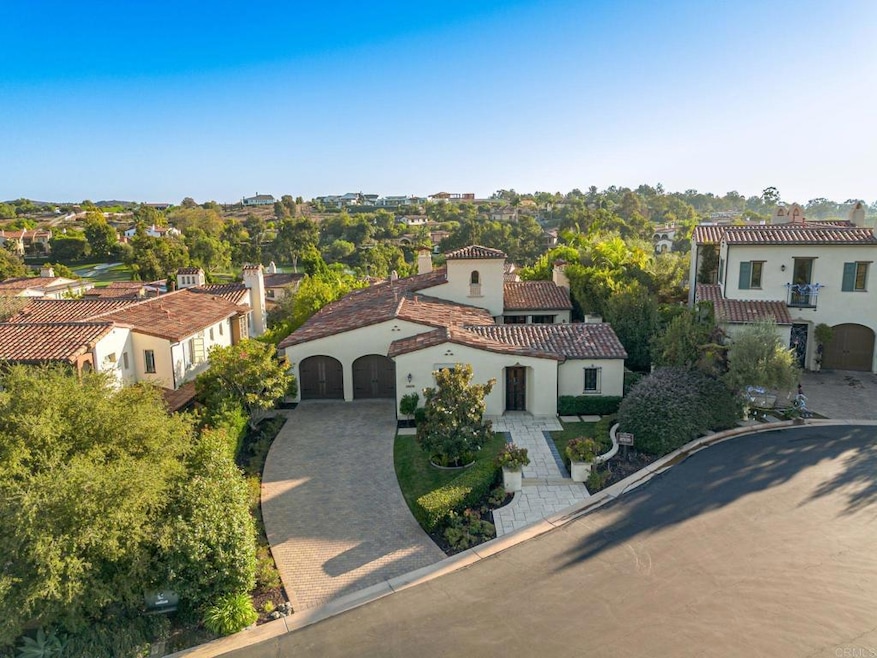
16656 Rose of Tralee Ln San Diego, CA 92127
Del Sur NeighborhoodHighlights
- Golf Course Community
- Primary Bedroom Suite
- Community Lake
- Solana Santa Fe Elementary School Rated A
- View of Trees or Woods
- Property is near a clubhouse
About This Home
As of December 2024Welcome home! SINGLE STORY, very lightly lived-in 4-bedroom home, located on a quiet cul-de-sac, is beautifully updated, boasting 3,089 square feet, soaring ceilings and abundant natural light. Each bedroom is ensuite, providing comfort and privacy, including a detached guest suite, perfect for visitors or flexible living options. The home also features an inviting courtyard for added charm. The attention to detail is unmatched, with high-end finishes and tons of upgrades throughout, ensuring modern elegance in every room. The heart of the home's chef kitchen is equipped with Wolf and Subzero appliances, custom cabinetry and opens up to stunning SW facing sunset views, offering a peaceful retreat at the end of each day. Situated on a spacious lot with a driveway large enough to accommodate multiple cars, this home is perfect for both intimate gatherings and entertaining. Whether you’re hosting guests or enjoying a quiet evening at home, the gorgeous view and seamless indoor-outdoor flow make this property a true gem. Don’t miss the opportunity to experience this one-of-a-kind residence. The Crosby offers optional membership levels of the famed 18-hole golf club, with a complete sports center and gourmet dining options. The Crosby is within the desirable Solana Beach Elementary and San Dieguito High School Districts. A Shelter in Place community.
Last Agent to Sell the Property
Luxury Coast Grp Barry Estates Brokerage Email: TammyEzzethomes@gmail.com License #02157837 Listed on: 10/10/2024
Home Details
Home Type
- Single Family
Est. Annual Taxes
- $19,669
Year Built
- Built in 2012
Lot Details
- 10,783 Sq Ft Lot
- Cul-De-Sac
- Landscaped
- Level Lot
- Sprinkler System
- Lawn
- Garden
- Back and Front Yard
- Density is up to 1 Unit/Acre
- Property is zoned R-1:Single Fam-Res
HOA Fees
- $700 Monthly HOA Fees
Parking
- 2 Car Attached Garage
Property Views
- Woods
- Park or Greenbelt
Interior Spaces
- 3,089 Sq Ft Home
- 1-Story Property
- Formal Entry
- Family Room with Fireplace
- Living Room
- Home Office
- Laundry Room
Bedrooms and Bathrooms
- 4 Main Level Bedrooms
- Primary Bedroom Suite
Outdoor Features
- Rain Gutters
Location
- Property is near a clubhouse
- Suburban Location
Utilities
- Forced Air Heating and Cooling System
- Heating System Uses Natural Gas
Listing and Financial Details
- Tax Tract Number 87020
- Assessor Parcel Number 2674500400
- $6,213 per year additional tax assessments
Community Details
Overview
- Keystone Association, Phone Number (858) 381-5615
- Community Lake
- Mountainous Community
- Greenbelt
Recreation
- Golf Course Community
- Community Pool
- Park
- Hiking Trails
- Bike Trail
Security
- Security Guard
- Controlled Access
Ownership History
Purchase Details
Home Financials for this Owner
Home Financials are based on the most recent Mortgage that was taken out on this home.Purchase Details
Similar Homes in San Diego, CA
Home Values in the Area
Average Home Value in this Area
Purchase History
| Date | Type | Sale Price | Title Company |
|---|---|---|---|
| Grant Deed | $2,960,000 | First American Title | |
| Grant Deed | $1,034,500 | First American Title Company |
Mortgage History
| Date | Status | Loan Amount | Loan Type |
|---|---|---|---|
| Previous Owner | $250,000 | Credit Line Revolving |
Property History
| Date | Event | Price | Change | Sq Ft Price |
|---|---|---|---|---|
| 12/23/2024 12/23/24 | Sold | $2,960,000 | -1.3% | $958 / Sq Ft |
| 12/05/2024 12/05/24 | Pending | -- | -- | -- |
| 10/10/2024 10/10/24 | For Sale | $2,999,000 | -- | $971 / Sq Ft |
Tax History Compared to Growth
Tax History
| Year | Tax Paid | Tax Assessment Tax Assessment Total Assessment is a certain percentage of the fair market value that is determined by local assessors to be the total taxable value of land and additions on the property. | Land | Improvement |
|---|---|---|---|---|
| 2024 | $19,669 | $1,255,404 | $676,073 | $579,331 |
| 2023 | $19,252 | $1,206,657 | $649,821 | $556,836 |
| 2022 | $18,999 | $1,206,657 | $649,821 | $556,836 |
| 2021 | $18,719 | $1,182,998 | $637,080 | $545,918 |
| 2020 | $18,580 | $1,170,869 | $630,548 | $540,321 |
| 2019 | $18,278 | $1,147,912 | $618,185 | $529,727 |
| 2018 | $18,019 | $1,125,405 | $606,064 | $519,341 |
| 2017 | $17,767 | $1,103,339 | $594,181 | $509,158 |
| 2016 | $17,597 | $1,081,706 | $582,531 | $499,175 |
| 2015 | $17,169 | $1,065,458 | $573,781 | $491,677 |
| 2014 | $16,942 | $1,038,706 | $562,542 | $476,164 |
Agents Affiliated with this Home
-
Tammy Ezzet

Seller's Agent in 2024
Tammy Ezzet
Luxury Coast Grp Barry Estates
(858) 245-2203
9 in this area
12 Total Sales
-
Cindy Sun

Buyer's Agent in 2024
Cindy Sun
San Diego Gold Medal Realty Inc
(858) 888-6372
2 in this area
84 Total Sales
Map
Source: California Regional Multiple Listing Service (CRMLS)
MLS Number: NDP2408968
APN: 267-450-04
- 16604 Sweet Leilani Ln
- 7748 Road To Zanzibar
- 7988 Kathryn Crosby Ct
- 7930 White Christmas Ct
- 7910 Nathaniel Ct
- 7951 Nathaniel Ct
- 16847 Stagecoach Pass
- 16877 Going My Way
- 8164 Pale Moon Rd
- 8117 Lamour Ln
- 7561 Artesian Rd
- 16733 Calle Hermosa
- 16918 Blue Shadows Ln
- 8155 Lazy River Rd
- 00 Artesian Trail
- 16592 Artesian Hills Ct
- 8366 The Landing Way
- 15527 Artesian Ridge Rd
- 17397 La Brisa
- 15629 Rising River Place N
