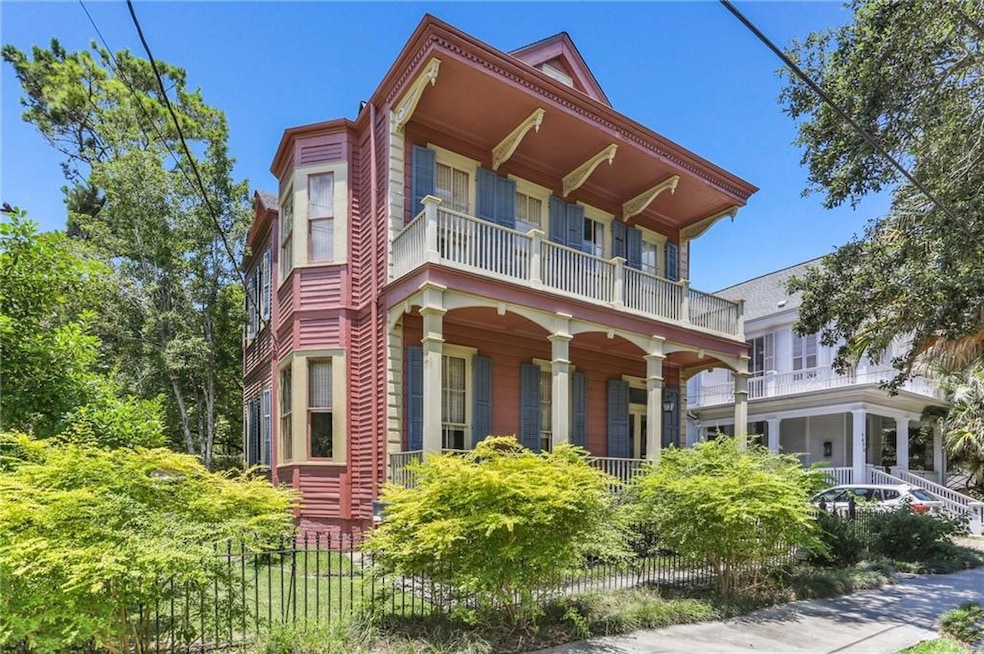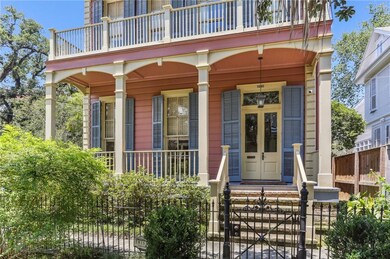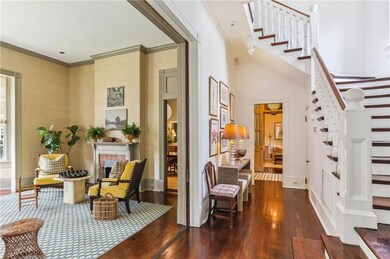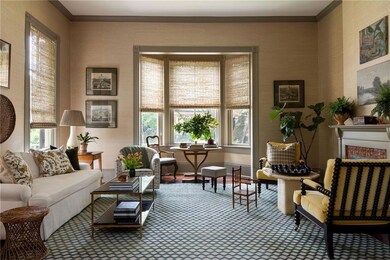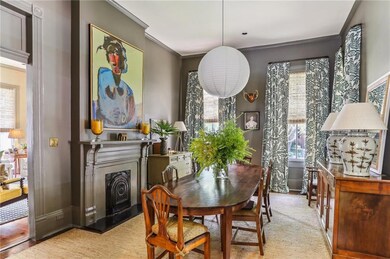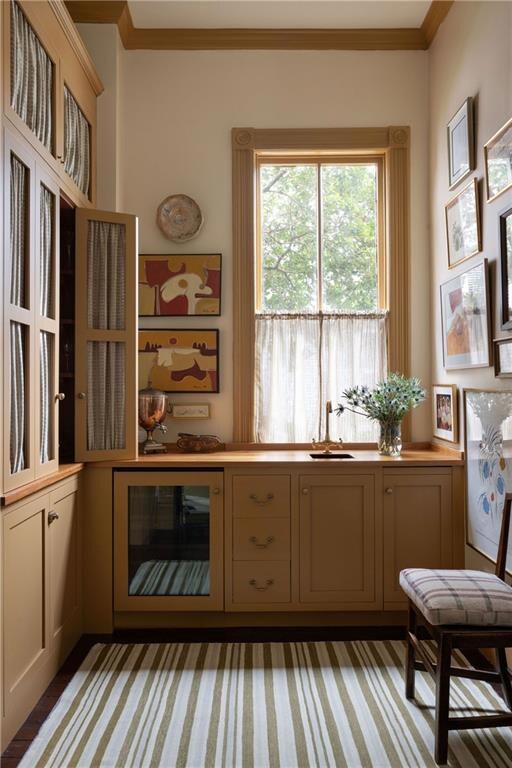
1666 Soniat St New Orleans, LA 70115
Uptown NeighborhoodHighlights
- Victorian Architecture
- 2-minute walk to St Charles And Duffosat
- Butlers Pantry
- Attic
- Corner Lot
- Wet Bar
About This Home
As of July 2024Victorian charm on an extra wide corner lot in one of the most popular neighborhoods Uptown. 1666 Soniat has a commanding presence on the corner of Baronne - one block to St Charles Avenue - and just a few blocks to the Prytania corridor with restaurants, Gracious Bakery, St James Cheese, Wine Seller - all of it!
Picturesque details on the double galleried facade with Eastlake brackets and decorative dentil work. Interior is chic and stylish. Gracious entry hall and stairway plus an intimate powder room with custom sink, Newport brass wall faucet, and designer wallpaper. Living room has bay windows, sliding doors, and textured natural grasscloth wallpaper. Formal dining room with great natural light leads to a wet bar area with wine fridge, Scotsman top hat icemaker, copper sink - and lots of clever built-in storage space.
Kitchen has generous cabinetry, soapstone countertops, and a six burner Thermador range. Opens to a side gallery overlooking patio. Gated offstreet parking space leads straight to the kitchen.
Upstairs are four large bedrooms with a fully renovated hall bath and a second bath ready for renovation. Primary bedroom has bay windows and floor to ceiling windows opening to upstairs porch. Large laundry room upstairs. Note: OWNERS HAD LONG TERM PLANS TO CONVERT FOURTH BEDROOM INTO ENSUITE PRIMARY BATH AND WALK IN CLOSET. ASK FOR DETAILS.
Extra wide corner lot with plenty of room for pool - and a carport/storage shed could be perfect for an outdoor kitchen. This home is an Uptown classic and absolutely charming!
Last Agent to Sell the Property
McEnery Residential, LLC License #995691995 Listed on: 06/11/2024

Home Details
Home Type
- Single Family
Est. Annual Taxes
- $14,631
Year Built
- Built in 1900
Lot Details
- Lot Dimensions are 50 x 100
- Fenced
- Corner Lot
- Property is in very good condition
Parking
- 1 Parking Space
Home Design
- Victorian Architecture
- Raised Foundation
- Frame Construction
- Asphalt Shingled Roof
- Wood Siding
Interior Spaces
- 2,804 Sq Ft Home
- Property has 2 Levels
- Wet Bar
- Pull Down Stairs to Attic
Kitchen
- Butlers Pantry
- Oven
- Range
- Microwave
- Ice Maker
- Dishwasher
- Wine Cooler
- Disposal
Bedrooms and Bathrooms
- 4 Bedrooms
Laundry
- Dryer
- Washer
Outdoor Features
- Brick Porch or Patio
- Shed
Location
- City Lot
Utilities
- Two cooling system units
- Central Heating and Cooling System
Listing and Financial Details
- Tax Lot 12
Ownership History
Purchase Details
Home Financials for this Owner
Home Financials are based on the most recent Mortgage that was taken out on this home.Similar Homes in New Orleans, LA
Home Values in the Area
Average Home Value in this Area
Purchase History
| Date | Type | Sale Price | Title Company |
|---|---|---|---|
| Cash Sale Deed | $1,150,000 | Crescent Title Llc |
Mortgage History
| Date | Status | Loan Amount | Loan Type |
|---|---|---|---|
| Open | $1,035,000 | Future Advance Clause Open End Mortgage | |
| Previous Owner | $760,000 | New Conventional |
Property History
| Date | Event | Price | Change | Sq Ft Price |
|---|---|---|---|---|
| 07/31/2024 07/31/24 | Sold | -- | -- | -- |
| 06/11/2024 06/11/24 | For Sale | $1,350,000 | +22.7% | $481 / Sq Ft |
| 10/20/2021 10/20/21 | Sold | -- | -- | -- |
| 09/20/2021 09/20/21 | Pending | -- | -- | -- |
| 08/26/2021 08/26/21 | For Sale | $1,100,000 | +16.4% | $381 / Sq Ft |
| 12/19/2016 12/19/16 | Sold | -- | -- | -- |
| 11/19/2016 11/19/16 | Pending | -- | -- | -- |
| 10/24/2016 10/24/16 | For Sale | $945,000 | -- | $327 / Sq Ft |
Tax History Compared to Growth
Tax History
| Year | Tax Paid | Tax Assessment Tax Assessment Total Assessment is a certain percentage of the fair market value that is determined by local assessors to be the total taxable value of land and additions on the property. | Land | Improvement |
|---|---|---|---|---|
| 2025 | $14,631 | $106,910 | $20,000 | $86,910 |
| 2024 | $14,432 | $106,910 | $20,000 | $86,910 |
| 2023 | $12,993 | $99,410 | $12,500 | $86,910 |
| 2022 | $12,993 | $95,060 | $12,500 | $82,560 |
| 2021 | $13,803 | $99,410 | $12,500 | $86,910 |
| 2020 | $11,912 | $85,500 | $12,500 | $73,000 |
| 2019 | $12,357 | $85,500 | $12,500 | $73,000 |
| 2018 | $12,591 | $85,500 | $12,500 | $73,000 |
| 2017 | $8,058 | $58,510 | $12,500 | $46,010 |
| 2016 | $6,690 | $47,930 | $10,000 | $37,930 |
| 2015 | $6,564 | $47,930 | $10,000 | $37,930 |
| 2014 | -- | $47,930 | $10,000 | $37,930 |
| 2013 | -- | $47,930 | $10,000 | $37,930 |
Agents Affiliated with this Home
-
Elinor Sanders

Seller's Agent in 2024
Elinor Sanders
McEnery Residential, LLC
(504) 615-0151
9 in this area
129 Total Sales
-
Isabel Sanders

Seller Co-Listing Agent in 2024
Isabel Sanders
McEnery Residential, LLC
(504) 615-1401
2 in this area
76 Total Sales
-
SALLY CRAWFORD
S
Buyer's Agent in 2024
SALLY CRAWFORD
REVE, REALTORS
(504) 300-0700
2 in this area
8 Total Sales
-
Tricia King

Seller's Agent in 2016
Tricia King
LATTER & BLUM (LATT28)
(504) 722-7640
8 in this area
121 Total Sales
Map
Source: ROAM MLS
MLS Number: 2452684
APN: 6-14-3-037-11
