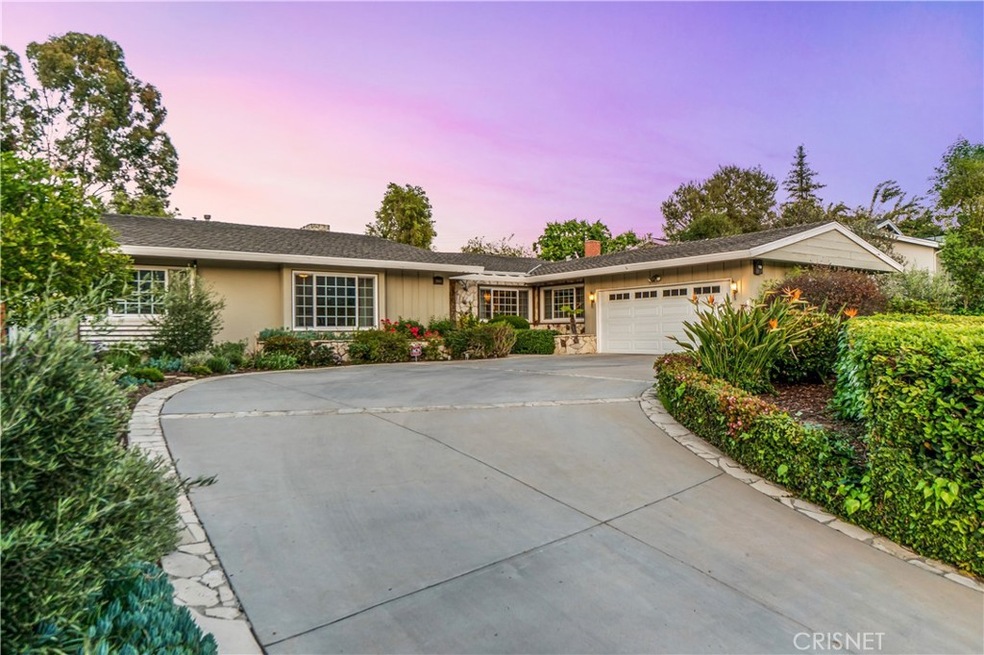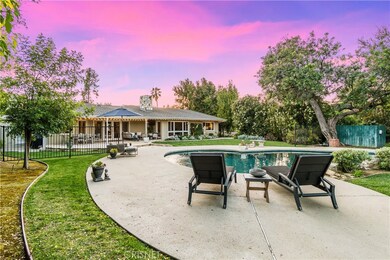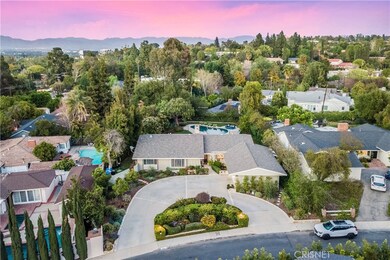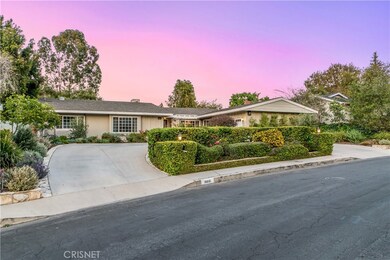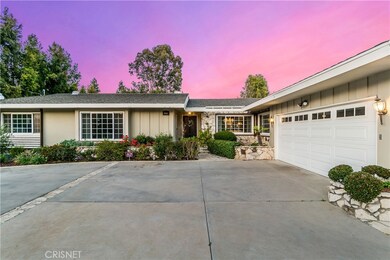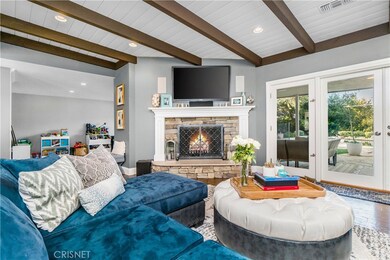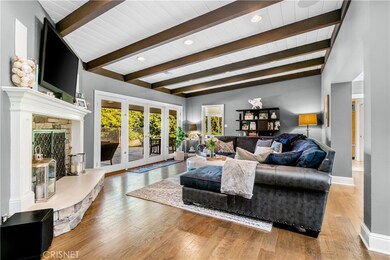
16661 Adlon Rd Encino, CA 91436
Highlights
- In Ground Pool
- Open Floorplan
- Maid or Guest Quarters
- Lanai Road Elementary Rated A
- Midcentury Modern Architecture
- Wood Flooring
About This Home
As of October 2024Gorgeous mid-century modern located in the highly sought-after Encino Hills. Situated on an expansive nearly 16,000 square foot lot, this single-story charmer features over 2600 square feet of living space, four bedrooms and 3 bathrooms. Featuring a bright and open floor plan, the living room has beautiful dark wood floors and wood beamed ceilings and shares a modern stone fireplace showpiece with the opposing bonus room. French doors lead to the private, lushly landscaped outdoor space with a rear patio, lagoon-style pool and spa and expansive grassy play area. The backyard Oasis is completely private and enclosed with luscious landscaping and greenery providing seclusion and tranquility. The generously sized master suite has dual sinks, a soaking tub and separate shower. An additional 2 room suite adjacent to the kitchen wing with its own entrance is ideal as a guest suite, gym or home office. Located on a quiet street in a prime south of the boulevard location, easy West Side access, Award winning, highly coveted, Lanai Elementary School. Close to many fine shops and restaurants. Comes with plans for a 500 square foot guest house and brand-new outdoor kitchen/bar and dining area.
Home Details
Home Type
- Single Family
Est. Annual Taxes
- $30,480
Year Built
- Built in 1955 | Remodeled
Lot Details
- 0.36 Acre Lot
- Wrought Iron Fence
- Fence is in good condition
- Landscaped
- Sprinkler System
- Private Yard
- Lawn
- Garden
- Back and Front Yard
- Density is up to 1 Unit/Acre
- Property is zoned LARE15
Parking
- 2 Car Attached Garage
- Parking Available
- Side Facing Garage
- Single Garage Door
- Garage Door Opener
- Circular Driveway
Home Design
- Midcentury Modern Architecture
- Patio Home
- Shingle Roof
Interior Spaces
- 2,652 Sq Ft Home
- 1-Story Property
- Open Floorplan
- Built-In Features
- Crown Molding
- Beamed Ceilings
- Ceiling Fan
- Recessed Lighting
- Gas Fireplace
- Double Pane Windows
- Insulated Windows
- Garden Windows
- French Doors
- Entryway
- Separate Family Room
- Living Room with Fireplace
- Dining Room
- Home Office
- Bonus Room with Fireplace
- Neighborhood Views
Kitchen
- Galley Kitchen
- Breakfast Area or Nook
- Walk-In Pantry
- Gas Oven
- Built-In Range
- Microwave
- Dishwasher
- Tile Countertops
Flooring
- Wood
- Carpet
- Tile
Bedrooms and Bathrooms
- 4 Main Level Bedrooms
- Upgraded Bathroom
- Maid or Guest Quarters
- 3 Full Bathrooms
- Quartz Bathroom Countertops
- Stone Bathroom Countertops
- Dual Vanity Sinks in Primary Bathroom
- Soaking Tub
- Separate Shower
- Exhaust Fan In Bathroom
Laundry
- Laundry Room
- Dryer
- Washer
Home Security
- Carbon Monoxide Detectors
- Fire and Smoke Detector
Pool
- In Ground Pool
- In Ground Spa
Outdoor Features
- Covered patio or porch
- Exterior Lighting
Utilities
- Central Heating and Cooling System
- Natural Gas Connected
- Water Heater
- Cable TV Available
Additional Features
- No Interior Steps
- Suburban Location
Community Details
- No Home Owners Association
Listing and Financial Details
- Tax Lot 10
- Tax Tract Number 18029
- Assessor Parcel Number 2291008011
Ownership History
Purchase Details
Home Financials for this Owner
Home Financials are based on the most recent Mortgage that was taken out on this home.Purchase Details
Home Financials for this Owner
Home Financials are based on the most recent Mortgage that was taken out on this home.Purchase Details
Home Financials for this Owner
Home Financials are based on the most recent Mortgage that was taken out on this home.Purchase Details
Purchase Details
Home Financials for this Owner
Home Financials are based on the most recent Mortgage that was taken out on this home.Purchase Details
Home Financials for this Owner
Home Financials are based on the most recent Mortgage that was taken out on this home.Purchase Details
Similar Homes in Encino, CA
Home Values in the Area
Average Home Value in this Area
Purchase History
| Date | Type | Sale Price | Title Company |
|---|---|---|---|
| Grant Deed | $2,800,000 | Chicago Title Company | |
| Grant Deed | $2,350,000 | Lawyers Title | |
| Quit Claim Deed | -- | Stewart Title | |
| Interfamily Deed Transfer | -- | None Available | |
| Grant Deed | $1,295,000 | Fidelity National Title | |
| Interfamily Deed Transfer | -- | None Available | |
| Interfamily Deed Transfer | -- | None Available | |
| Grant Deed | -- | -- | |
| Grant Deed | -- | -- |
Mortgage History
| Date | Status | Loan Amount | Loan Type |
|---|---|---|---|
| Previous Owner | $1,540,000 | New Conventional | |
| Previous Owner | $1,688,425 | Commercial | |
| Previous Owner | $1,688,425 | Commercial | |
| Previous Owner | $967,500 | New Conventional | |
| Previous Owner | $975,000 | New Conventional | |
| Previous Owner | $885,000 | Adjustable Rate Mortgage/ARM | |
| Previous Owner | $500,000 | Credit Line Revolving |
Property History
| Date | Event | Price | Change | Sq Ft Price |
|---|---|---|---|---|
| 10/04/2024 10/04/24 | Sold | $2,800,000 | -8.2% | $1,056 / Sq Ft |
| 10/03/2024 10/03/24 | Pending | -- | -- | -- |
| 08/20/2024 08/20/24 | For Sale | $3,050,000 | +29.8% | $1,150 / Sq Ft |
| 06/08/2021 06/08/21 | Sold | $2,350,000 | +17.6% | $886 / Sq Ft |
| 05/05/2021 05/05/21 | Pending | -- | -- | -- |
| 04/29/2021 04/29/21 | For Sale | $1,999,000 | +54.4% | $754 / Sq Ft |
| 04/03/2013 04/03/13 | Sold | $1,295,000 | +8.0% | $488 / Sq Ft |
| 03/12/2013 03/12/13 | Pending | -- | -- | -- |
| 03/07/2013 03/07/13 | For Sale | $1,199,000 | -- | $452 / Sq Ft |
Tax History Compared to Growth
Tax History
| Year | Tax Paid | Tax Assessment Tax Assessment Total Assessment is a certain percentage of the fair market value that is determined by local assessors to be the total taxable value of land and additions on the property. | Land | Improvement |
|---|---|---|---|---|
| 2024 | $30,480 | $2,493,838 | $1,995,071 | $498,767 |
| 2023 | $29,886 | $2,444,940 | $1,955,952 | $488,988 |
| 2022 | $28,511 | $2,397,000 | $1,917,600 | $479,400 |
| 2021 | $17,867 | $1,473,249 | $1,097,487 | $375,762 |
| 2020 | $18,049 | $1,458,144 | $1,086,234 | $371,910 |
| 2019 | $17,336 | $1,429,554 | $1,064,936 | $364,618 |
| 2018 | $17,149 | $1,401,524 | $1,044,055 | $357,469 |
| 2017 | $16,775 | $1,374,044 | $1,023,584 | $350,460 |
| 2016 | $16,383 | $1,347,103 | $1,003,514 | $343,589 |
| 2015 | $16,144 | $1,326,869 | $988,441 | $338,428 |
| 2014 | $16,198 | $1,300,878 | $969,079 | $331,799 |
Agents Affiliated with this Home
-
Bahareh Saedi
B
Seller's Agent in 2024
Bahareh Saedi
Coldwell Banker Realty
(310) 820-6651
1 in this area
11 Total Sales
-
Aram Afshar

Seller Co-Listing Agent in 2024
Aram Afshar
Coldwell Banker Realty
(310) 702-0583
5 in this area
71 Total Sales
-
S
Buyer's Agent in 2024
Subscriber Non
Non-Participant Office
-
Gina Michelle

Seller's Agent in 2021
Gina Michelle
The Agency
(818) 850-1458
23 in this area
232 Total Sales
-
George Ouzounian

Seller Co-Listing Agent in 2021
George Ouzounian
The Agency
(818) 000-0000
28 in this area
345 Total Sales
-

Seller's Agent in 2013
Andrew Manning
Berkshire Hathaway HomeServices California Properties
(818) 380-2147
47 in this area
174 Total Sales
Map
Source: California Regional Multiple Listing Service (CRMLS)
MLS Number: SR21074430
APN: 2291-008-011
- 16727 Bosque Dr
- 16835 Adlon Rd
- 16475 Garvin Dr
- 4442 Estrondo Dr
- 4456 Hayvenhurst Ave
- 4444 Libbit Ave
- 16945 Cotter Place
- 3818 Hayvenhurst Ave
- 16303 Meadowridge Rd
- 4050 Contera Rd
- 4476 Libbit Ave
- 4575 De Celis Place
- 17061 Strawberry Dr
- 4495 Libbit Ave
- 4512 Libbit Ave
- 4509 Noeline Ave
- 4540 Estrondo Dr
- 4053 Hayvenhurst Dr
- 16226 Elisa Place
- 4567 Tara Dr
