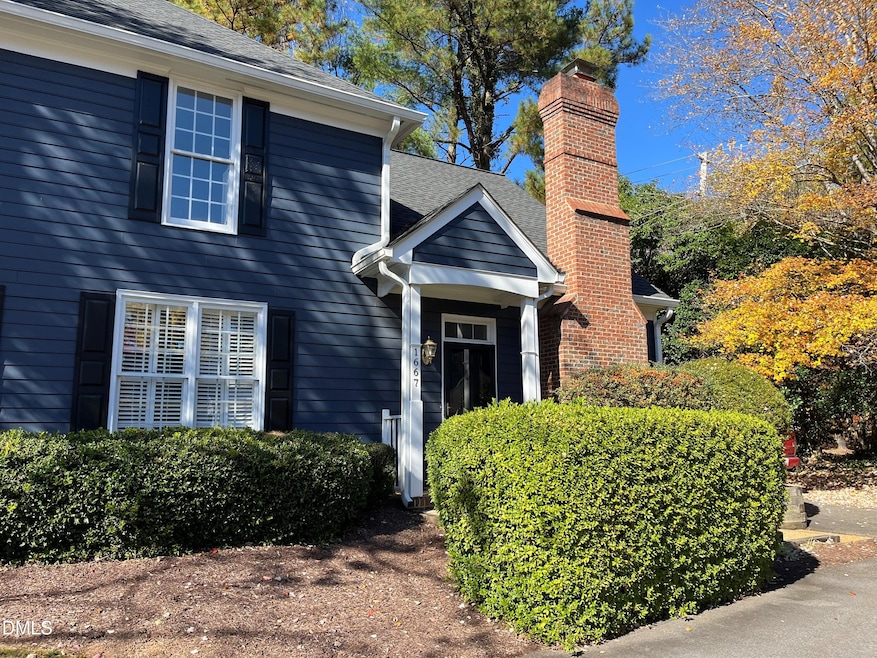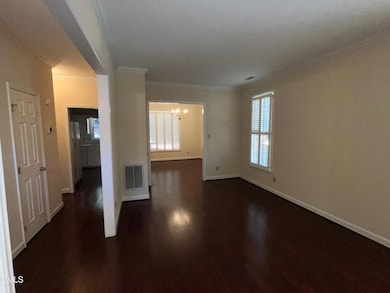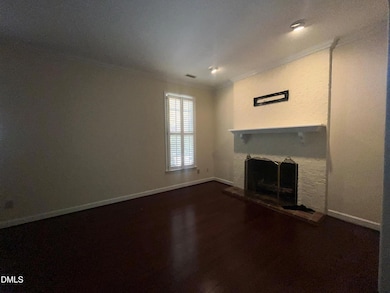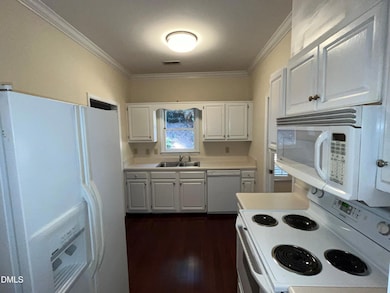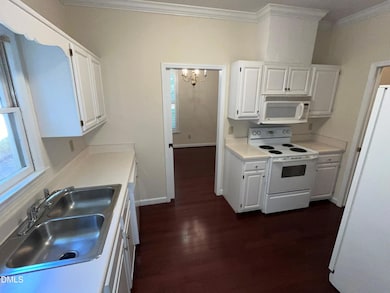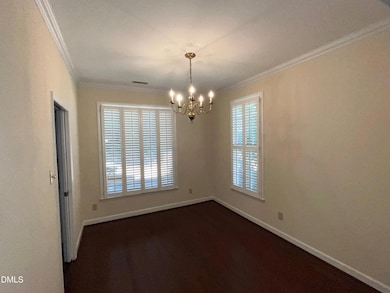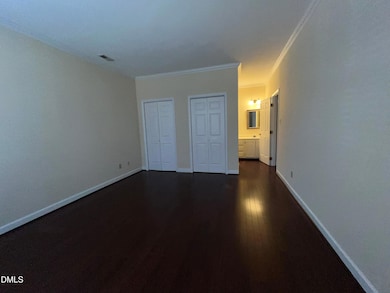1667 Village Glenn Dr Raleigh, NC 27612
Crabtree NeighborhoodHighlights
- 1 Acre Lot
- Wood Flooring
- Patio
- Stough Elementary School Rated A-
- Main Floor Primary Bedroom
- 3-minute walk to Glen Eden Pilot Park
About This Home
This beautiful two-story townhouse offers comfort and convenience in a desirable location. The first-floor suite provides easy accessibility, while the open kitchen includes a stove, refrigerator, dishwasher, and microwave. Enjoy meals in the breakfast room overlooking the secluded rear patio or entertain guests in the separate dining room. The living room features a cozy gas fireplace and hardwood floors throughout the main level add warmth and style. Upstairs, you'll find two additional bedrooms and a large bonus room—perfect for a home office or media space. Washer and dryer are included. Central A/C and electric heat. No smoking. Sorry, no pets.
Townhouse Details
Home Type
- Townhome
Est. Annual Taxes
- $3,124
Year Built
- Built in 1983
Lot Details
- Partially Fenced Property
- Wood Fence
Home Design
- Entry on the 1st floor
Interior Spaces
- 1,795 Sq Ft Home
- 2-Story Property
Kitchen
- Oven
- Electric Cooktop
- Microwave
- Dishwasher
- Disposal
Flooring
- Wood
- Carpet
Bedrooms and Bathrooms
- 3 Bedrooms
- Primary Bedroom on Main
- 2 Full Bathrooms
Laundry
- Laundry in unit
- Dryer
- Washer
Parking
- 1 Parking Space
- 1 Open Parking Space
Schools
- Wake County Schools Elementary And Middle School
- Wake County Schools High School
Additional Features
- Patio
- Central Air
Listing and Financial Details
- Security Deposit $1,700
- Property Available on 11/21/25
- Tenant pays for all utilities
- 12 Month Lease Term
- $75 Application Fee
Community Details
Overview
- Village Glenn Subdivision
Pet Policy
- No Pets Allowed
Map
Source: Doorify MLS
MLS Number: 10134425
APN: 0795.10-26-8134-000
- 1621 Village Glenn Dr
- 3604 Eden Croft Dr
- 3517 Eden Croft Dr
- 3129 Merrianne Dr
- 3136 Merrianne Dr
- 3513 Eden Croft Dr
- 2765 Rue Sans Famille
- 3616 Blue Ridge Rd
- 3159 Morningside Dr
- 2817 Rue Sans Famille
- 4119 English Garden Way
- 2959 Rue Sans Famille
- 3158 Morningside Dr
- 2860 Rue Sans Famille
- 4171 English Garden Way
- 1305 Glen Eden Dr
- 2849 Rue Sans Famille
- 1401 Granada Dr
- 3836 Noremac Dr
- 2870 Wycliff Rd
- 1651 Village Glenn Dr
- 3709 Nova Star Ln Unit Garrison
- 3709 Nova Star Ln Unit Nash
- 3709 Nova Star Ln Unit Grady
- 3709 Nova Star Ln
- 2120 Kipawa St
- 2808 Glen Burnie Dr
- 3304 Boulder Ct
- 3950 Fairsted Dr
- 4708 Fargo Ct
- 5500 Home Valley Dr
- 4705 Fargo Ct Unit B
- 4451 Vilana Ridge
- 3409 Mill Tree Rd
- 4032 Abbey Park Way
- 2419 Wycliff Rd
- 2541 Landmark Dr
- 4700 Riverwood Cir
- 4301 Mill Village Rd Unit 4413.1411077
- 4301 Mill Village Rd Unit 4308.1411080
