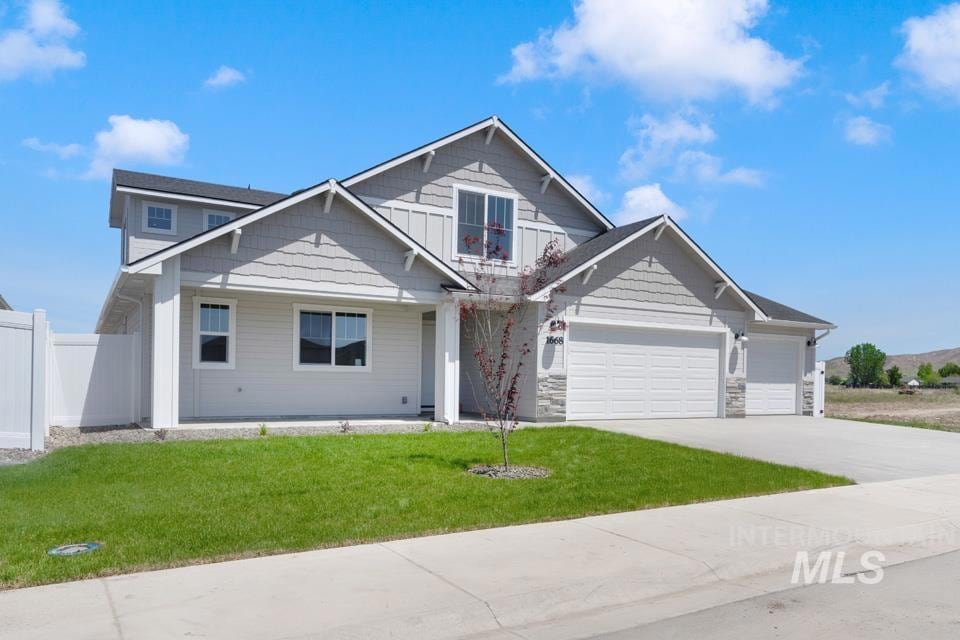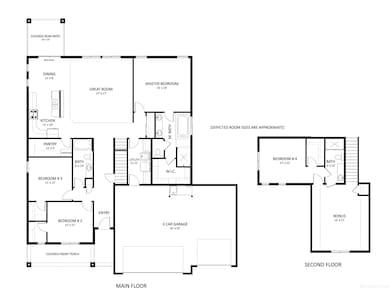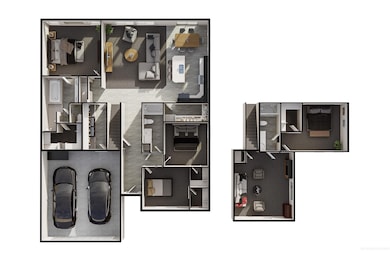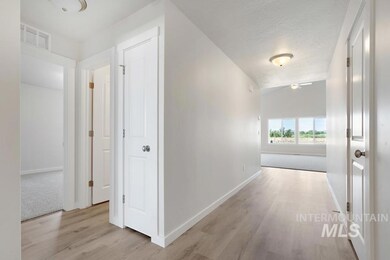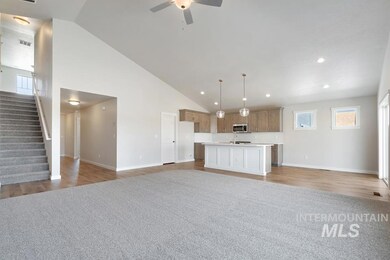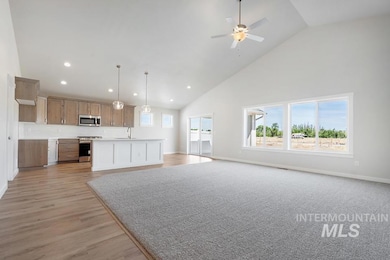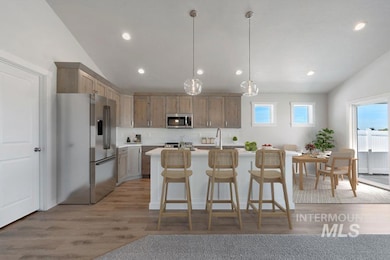1668 Kayak Rd Emmett, ID 83617
Gem County NeighborhoodEstimated payment $3,164/month
Highlights
- New Construction
- Vaulted Ceiling
- Great Room
- Recreation Room
- Main Floor Primary Bedroom
- Quartz Countertops
About This Home
The Lewiston w/ bonus, 4th bedroom, & 3 car garage is the perfect layout for your new home. The formal entryway, split bedroom design, private master area, bonus room w/ 4th bedroom & 3rd full bathroom upstairs make for an amazing floor plan. Plus you'll find extra storage closets throughout the home. The vaulted ceilings that span the great room, kitchen, & dining area provide an enjoyable large open space full of light. The kitchen boasts a 7' island w/ bar over hang for additional seating, quartz countertops, stainless steel appliances, gas cook top, full-tiled backsplash, beautiful stainless steel farmhouse sink, & a large walk-in butlers pantry . The private primary suite has an amazing soaker tub w/ tile surround & a 6' tile walk-in shower, dual vanity. Upstairs you'll enjoy a bonus room complimented by a jack & jill full bathroom w/ access to the additional bedroom. Outside features full gutters, covered back patio, yard with front sod & rear seed, & full auto sprinklers w/ pressurized irrigation.
Open House Schedule
-
Saturday, November 22, 202510:00 am to 5:00 pm11/22/2025 10:00:00 AM +00:0011/22/2025 5:00:00 PM +00:00Add to Calendar
-
Sunday, November 23, 202511:00 am to 5:00 pm11/23/2025 11:00:00 AM +00:0011/23/2025 5:00:00 PM +00:00Add to Calendar
Home Details
Home Type
- Single Family
Year Built
- Built in 2025 | New Construction
Lot Details
- 6,534 Sq Ft Lot
- Lot Dimensions are 100x66
- Sprinkler System
HOA Fees
- $29 Monthly HOA Fees
Parking
- 3 Car Attached Garage
- Driveway
- Open Parking
Home Design
- Frame Construction
- Composition Roof
Interior Spaces
- 2,450 Sq Ft Home
- Vaulted Ceiling
- Great Room
- Recreation Room
- Carpet
- Crawl Space
Kitchen
- Walk-In Pantry
- Oven or Range
- Gas Range
- Microwave
- Dishwasher
- Kitchen Island
- Quartz Countertops
- Farmhouse Sink
- Disposal
Bedrooms and Bathrooms
- 4 Bedrooms | 3 Main Level Bedrooms
- Primary Bedroom on Main
- Split Bedroom Floorplan
- En-Suite Primary Bedroom
- Walk-In Closet
- 3 Bathrooms
- Double Vanity
Outdoor Features
- Covered Patio or Porch
Schools
- Carberry Elementary School
- Emmett Middle School
- Emmett High School
Utilities
- Forced Air Heating and Cooling System
- Heating System Uses Natural Gas
- Tankless Water Heater
- Gas Water Heater
Community Details
- Built by Agile Homes
Listing and Financial Details
- Assessor Parcel Number not yet assigned
Map
Home Values in the Area
Average Home Value in this Area
Property History
| Date | Event | Price | List to Sale | Price per Sq Ft |
|---|---|---|---|---|
| 02/03/2025 02/03/25 | Price Changed | $499,999 | -0.4% | $204 / Sq Ft |
| 01/20/2025 01/20/25 | Price Changed | $501,809 | +2.1% | $205 / Sq Ft |
| 12/18/2024 12/18/24 | Price Changed | $491,409 | +0.2% | $201 / Sq Ft |
| 12/17/2024 12/17/24 | For Sale | $490,479 | -- | $200 / Sq Ft |
Source: Intermountain MLS
MLS Number: 98931458
- 1677 Haystack Rd
- 907 Portage Way
- 1748 Kayak Rd
- 1708 Kayak Rd
- Lewiston Plan at Dagger Falls
- Greyloch with Bonus Plan at Dagger Falls
- Shoshone Plan at Dagger Falls
- Teton Plan at Dagger Falls
- St Maries Plan at Dagger Falls
- Alturas Plan at Dagger Falls
- Lewiston with Bonus Plan at Dagger Falls
- 2658 Landmark St
- 1117 Whitewater Way
- 1008 Whitewater Way
- 1892 E 10th St
- 1611 Regency Way
- 1011 S Moffatt Ave
- 918 S Beaver Creek Way
- 1331 S American Ave
- 921 S Moffatt Ave
- 420 Murray Ave
- 3095 N Picton Ave
- 4234 W Cirrus Ln
- 9432 W Barcelona St
- 1765 N Buffalo Bill Ave
- 9502 W Bowie Ct
- 1565 N Barkvine Ave
- 1551 N Barkvine Ave
- 9524 W Shumard St
- 9523 W Shumard St
- 9475 W Shumard St
- 1421 N Alderleaf Ave
- 1317 N Barkvine Ave
- 11929 W Skyhaven St
- 1104 N Deerhaven Way
- 954 N Barkvine Ave
- 9446 W Hiden Stream St
- 965 N Rivermist Place
- 901 N Barkvine Ave
- 12267 W Endsley Ln
