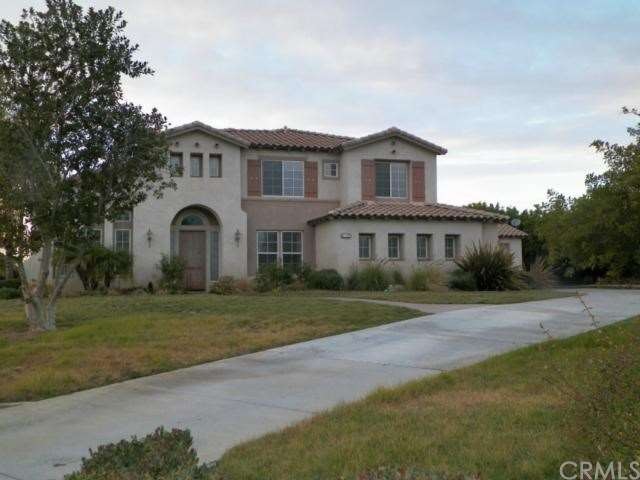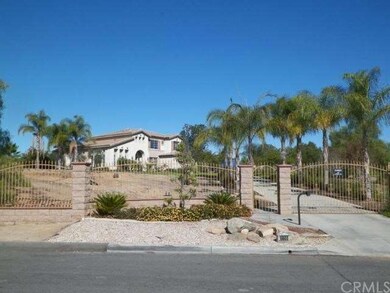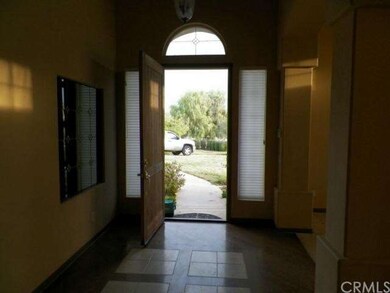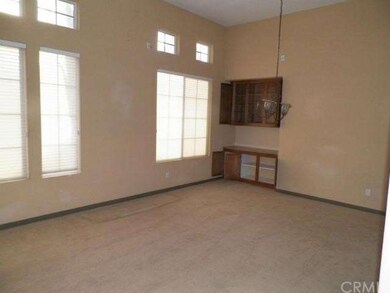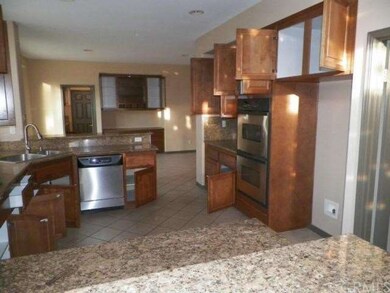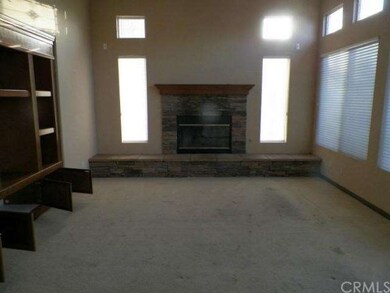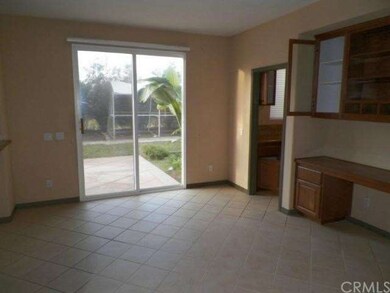
16688 Owl Tree Rd Riverside, CA 92504
Lake Mathews NeighborhoodHighlights
- Horse Property
- Horse Property Unimproved
- 2.46 Acre Lot
- Lake Mathews Elementary School Rated A-
- Primary Bedroom Suite
- Open Floorplan
About This Home
As of January 2019Spectacular two story sits on top of a small hill with view. Corner lot with long driveway from the street up to the property. Double door entry that opens onto a living room/dining room combination, with wood flooring and tile inlays. Built-in china cabinet in the dining area and windows that face south. Kitchen in the back of the property divides two family rooms. One has built-in entertainment and a full wall brick fireplace. Both rooms have sliders out to the back. Kitchen has walk-in pantry, granite counters, double built in ovens and two breakfast bars. There is indoor laundry off of the kitchen area, a parlor at the front of the property and a formal entry. Convenient bedroom on first floor with a 3/4 bathroom. There is also a 1/2 guest bath off of the downstairs hallway. Access to the upstairs from the entry way or the kitchen. Upstairs holds loft, two secondary bedrooms, full hall bath and primary bedroom suite. Double door entry to the primary bedroom, which has a fireplace, walk in closet, and bathroom with dressing area, stand up shower, dual sink vanity with granite counters and oval tub. There are two separate two car garages, both with roll up doors, and access from inside. Two air conditioning units also. Property on septic.
Last Agent to Sell the Property
Carmichael West Realty License #00907483 Listed on: 01/16/2013
Home Details
Home Type
- Single Family
Est. Annual Taxes
- $9,230
Year Built
- Built in 1998
Lot Details
- 2.46 Acre Lot
- Southeast Facing Home
- Chain Link Fence
- Fence is in fair condition
- No Landscaping
- Paved or Partially Paved Lot
- Back Yard
Parking
- 4 Car Attached Garage
Property Views
- Hills
- Neighborhood
Home Design
- Contemporary Architecture
- Slab Foundation
- Spanish Tile Roof
- Stucco
Interior Spaces
- 3,412 Sq Ft Home
- Open Floorplan
- Dual Staircase
- Fireplace With Gas Starter
- Window Screens
- Double Door Entry
- Sliding Doors
- Family Room with Fireplace
- Family Room Off Kitchen
- L-Shaped Dining Room
- Loft
- Laundry Room
Kitchen
- Open to Family Room
- Breakfast Bar
- Double Oven
- Gas Oven
- Gas Range
- Range Hood
- Dishwasher
- Kitchen Island
- Granite Countertops
- Disposal
Flooring
- Carpet
- Tile
Bedrooms and Bathrooms
- 4 Bedrooms
- Main Floor Bedroom
- Fireplace in Primary Bedroom Retreat
- Primary Bedroom Suite
- Walk-In Closet
- Dressing Area
Home Security
- Carbon Monoxide Detectors
- Fire and Smoke Detector
Outdoor Features
- Horse Property
- Patio
- Exterior Lighting
- Front Porch
Utilities
- Forced Air Heating and Cooling System
- Conventional Septic
Additional Features
- More Than Two Accessible Exits
- Horse Property Unimproved
Community Details
- No Home Owners Association
Listing and Financial Details
- Tax Lot 24
- Tax Tract Number 9202
- Assessor Parcel Number 285361001
Ownership History
Purchase Details
Home Financials for this Owner
Home Financials are based on the most recent Mortgage that was taken out on this home.Purchase Details
Home Financials for this Owner
Home Financials are based on the most recent Mortgage that was taken out on this home.Purchase Details
Purchase Details
Home Financials for this Owner
Home Financials are based on the most recent Mortgage that was taken out on this home.Purchase Details
Home Financials for this Owner
Home Financials are based on the most recent Mortgage that was taken out on this home.Purchase Details
Home Financials for this Owner
Home Financials are based on the most recent Mortgage that was taken out on this home.Similar Homes in Riverside, CA
Home Values in the Area
Average Home Value in this Area
Purchase History
| Date | Type | Sale Price | Title Company |
|---|---|---|---|
| Grant Deed | $769,000 | First American Title | |
| Grant Deed | $490,000 | Landsafe Title | |
| Trustee Deed | $412,867 | Landsafe Title | |
| Interfamily Deed Transfer | -- | Ticor Title | |
| Grant Deed | $1,150,000 | Ticor Title | |
| Grant Deed | $525,000 | Chicago Title Co |
Mortgage History
| Date | Status | Loan Amount | Loan Type |
|---|---|---|---|
| Open | $100,000 | New Conventional | |
| Open | $681,000 | New Conventional | |
| Previous Owner | $689,000 | New Conventional | |
| Previous Owner | $245,000 | New Conventional | |
| Previous Owner | $862,500 | Negative Amortization | |
| Previous Owner | $325,000 | Purchase Money Mortgage |
Property History
| Date | Event | Price | Change | Sq Ft Price |
|---|---|---|---|---|
| 01/29/2019 01/29/19 | Sold | $769,000 | -1.3% | $225 / Sq Ft |
| 12/07/2018 12/07/18 | Pending | -- | -- | -- |
| 11/25/2018 11/25/18 | Price Changed | $779,000 | -1.3% | $228 / Sq Ft |
| 08/27/2018 08/27/18 | For Sale | $789,000 | +61.0% | $231 / Sq Ft |
| 04/29/2013 04/29/13 | Sold | $490,000 | 0.0% | $144 / Sq Ft |
| 01/19/2013 01/19/13 | Pending | -- | -- | -- |
| 01/16/2013 01/16/13 | For Sale | $490,000 | -- | $144 / Sq Ft |
Tax History Compared to Growth
Tax History
| Year | Tax Paid | Tax Assessment Tax Assessment Total Assessment is a certain percentage of the fair market value that is determined by local assessors to be the total taxable value of land and additions on the property. | Land | Improvement |
|---|---|---|---|---|
| 2025 | $9,230 | $1,631,997 | $83,661 | $1,548,336 |
| 2023 | $9,230 | $824,520 | $80,413 | $744,107 |
| 2022 | $8,983 | $808,354 | $78,837 | $729,517 |
| 2021 | $8,826 | $792,505 | $77,292 | $715,213 |
| 2020 | $8,757 | $784,380 | $76,500 | $707,880 |
| 2019 | $5,972 | $540,904 | $189,316 | $351,588 |
| 2018 | $5,851 | $530,299 | $185,604 | $344,695 |
| 2017 | $5,743 | $519,902 | $181,965 | $337,937 |
| 2016 | $5,366 | $509,709 | $178,398 | $331,311 |
| 2015 | $5,292 | $502,055 | $175,719 | $326,336 |
| 2014 | $5,241 | $492,223 | $172,278 | $319,945 |
Agents Affiliated with this Home
-

Seller's Agent in 2019
Sharene Greer
Tower Agency
(951) 787-7088
30 in this area
110 Total Sales
-

Buyer's Agent in 2019
Guadalupe Romo
CENTURY 21 KING
(909) 786-8540
36 Total Sales
-
D
Seller's Agent in 2013
Diane West
Carmichael West Realty
(951) 283-5910
22 Total Sales
-
D
Buyer's Agent in 2013
Darrell West
Carmichael West Realty
(951) 283-2179
25 Total Sales
Map
Source: California Regional Multiple Listing Service (CRMLS)
MLS Number: IG13007601
APN: 285-361-001
- 18085 Golden Leaf Ln
- 16627 Eagle Peak Rd
- 16612 Edge Gate Dr
- 16577 Edge Gate Dr
- 16774 Eagle Peak Rd
- 17530 Dry Run Ct
- 18623 Chickory Dr
- 0 Winters Ln Unit DW25146105
- 16850 Nandina Ave
- 17550 Bretton Woods Place
- 17905 Luna Ct
- 0 Rawhide Ln
- 17426 Fairbreeze Ct
- 18923 Crop Rd
- 0 Harley John Rd Unit PW25038816
- 0 Harley John Rd Unit PW25038770
- 0 Harley John Rd Unit IG24123488
- 18662 Oak Park Dr
- 16094 Mariposa Ave
- 16402 Ginger Creek Dr
