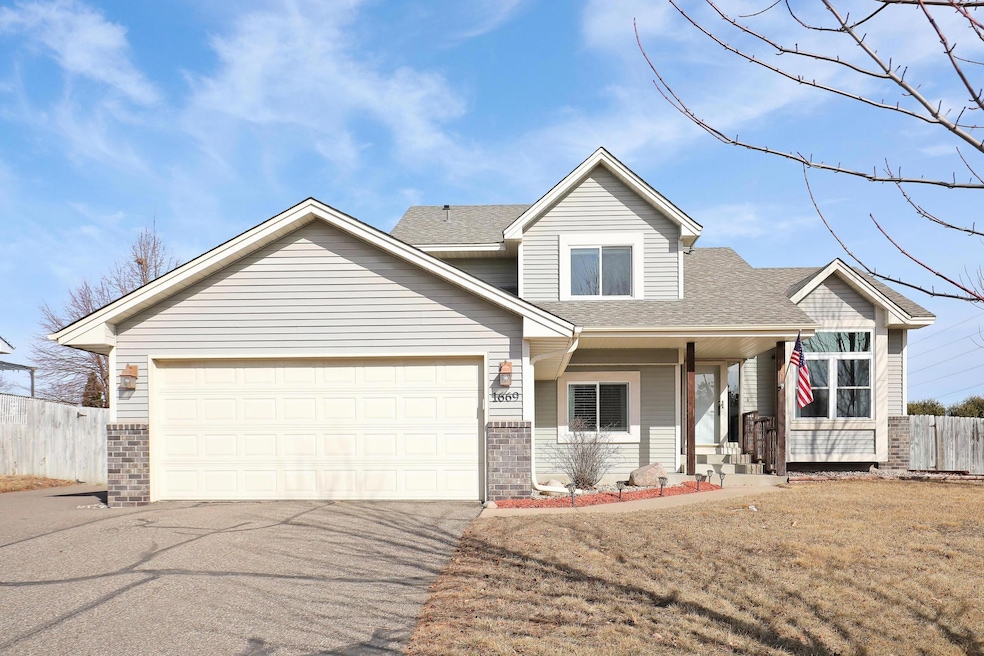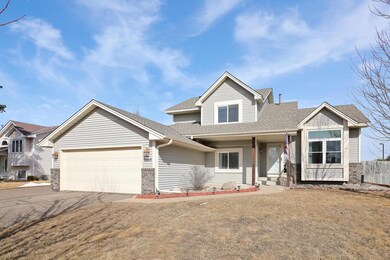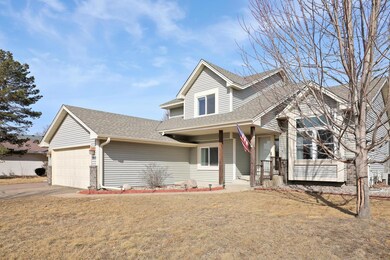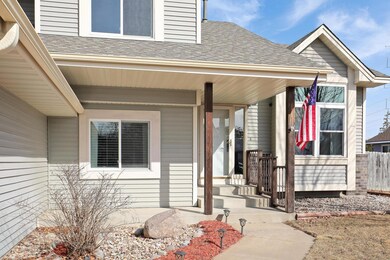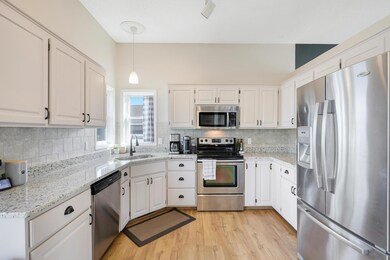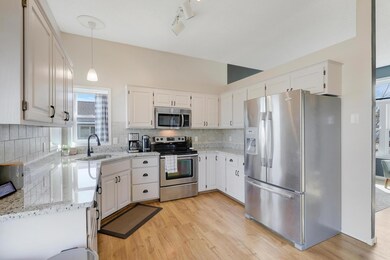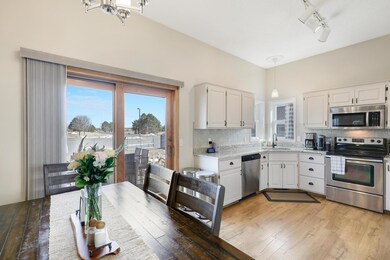
1669 148th Ln NW Andover, MN 55304
Highlights
- RV Access or Parking
- No HOA
- The kitchen features windows
- Andover Elementary School Rated A-
- Stainless Steel Appliances
- 2 Car Attached Garage
About This Home
As of May 2025Wonderfully cared for home in desirable Andover neighborhood located within walking distance torenowned Andover schools, 38 acre Sunshine Park, the YMCA and walking/biking trails. Enjoy your kitchen with brand new cabinet doors and drawer fronts, new granite tops, stainlesssteel appliances and ceramic backsplash. Front living room features a bay window to provide plentyof natural light. The main floor family room offers a cozy gas fireplace surrounded by beautifulcustom built-ins. Enjoy a main floor bedroom, full bath and laundry/mud room with bench and coathooks. On the upper level you will find the primary bedroom with racetrack ceiling, French doors,dual closets and walk-thru full bath. The 2nd bedroom upstairs offers a spacious 8'6" x 4'6" walk-in closet. The finished lower level offers a 4th bedroom with large 11'1" x 4'9" walk-in closet or use this as flex space. The LL utility room also includes storage space. The main and upper level has newer luxury vinyl plank flooring and quality wood stair treads. New washer and dryer purchased in 2022. Gorgeous 19 x 16 rear stone patio space overlooking the fenced backyard. Roof new in 2023. Bonus 38' x 15' paved parking area next to garage.
Home Details
Home Type
- Single Family
Est. Annual Taxes
- $3,315
Year Built
- Built in 1993
Lot Details
- 0.26 Acre Lot
- Lot Dimensions are 83x137
- Privacy Fence
- Wood Fence
- Chain Link Fence
Parking
- 2 Car Attached Garage
- Garage Door Opener
- RV Access or Parking
Home Design
- Pitched Roof
Interior Spaces
- 2-Story Property
- Family Room with Fireplace
- Living Room
- Combination Kitchen and Dining Room
Kitchen
- Range<<rangeHoodToken>>
- <<microwave>>
- Dishwasher
- Stainless Steel Appliances
- Disposal
- The kitchen features windows
Bedrooms and Bathrooms
- 4 Bedrooms
- Walk-In Closet
- 2 Full Bathrooms
Laundry
- Dryer
- Washer
Finished Basement
- Partial Basement
- Drain
- Basement Storage
- Basement Window Egress
Outdoor Features
- Patio
Utilities
- Forced Air Heating and Cooling System
- 100 Amp Service
Community Details
- No Home Owners Association
- Pinewood Estates Subdivision
Listing and Financial Details
- Assessor Parcel Number 273224110016
Similar Homes in the area
Home Values in the Area
Average Home Value in this Area
Property History
| Date | Event | Price | Change | Sq Ft Price |
|---|---|---|---|---|
| 05/27/2025 05/27/25 | Sold | $415,000 | 0.0% | $215 / Sq Ft |
| 05/15/2025 05/15/25 | Pending | -- | -- | -- |
| 03/15/2025 03/15/25 | Off Market | $415,000 | -- | -- |
| 03/14/2025 03/14/25 | For Sale | $395,000 | -- | $204 / Sq Ft |
Tax History Compared to Growth
Tax History
| Year | Tax Paid | Tax Assessment Tax Assessment Total Assessment is a certain percentage of the fair market value that is determined by local assessors to be the total taxable value of land and additions on the property. | Land | Improvement |
|---|---|---|---|---|
| 2025 | $3,457 | $360,500 | $121,500 | $239,000 |
| 2024 | $3,457 | $345,800 | $105,300 | $240,500 |
| 2023 | $3,266 | $351,100 | $102,200 | $248,900 |
| 2022 | $2,970 | $350,100 | $97,800 | $252,300 |
| 2021 | $2,810 | $283,500 | $82,000 | $201,500 |
| 2020 | $2,885 | $263,600 | $71,300 | $192,300 |
| 2019 | $2,697 | $262,200 | $71,300 | $190,900 |
| 2018 | $2,641 | $242,000 | $0 | $0 |
| 2017 | $2,405 | $233,100 | $0 | $0 |
| 2016 | $2,485 | $210,600 | $0 | $0 |
| 2015 | -- | $210,600 | $63,100 | $147,500 |
| 2014 | -- | $173,800 | $45,000 | $128,800 |
Agents Affiliated with this Home
-
Steve Schleif

Seller's Agent in 2025
Steve Schleif
Edina Realty, Inc.
(612) 532-5690
4 in this area
86 Total Sales
-
Rochelle Spiess

Buyer's Agent in 2025
Rochelle Spiess
TheMLSonline.com, Inc.
(612) 990-4778
2 in this area
121 Total Sales
Map
Source: NorthstarMLS
MLS Number: 6681533
APN: 27-32-24-11-0016
- 14994 Crane St NW
- 1279 146th Ln NW
- 14617 Zilla St NW
- 2038 151st Ave NW
- 2066 151st Ave NW
- 2080 151st Ave NW
- 1270 145th Ave NW
- 2255 149th Ave NW
- 15285 Quinn St NW
- 2248 151st Ave NW
- 2307 150th Ave NW
- 930 151st Ave NW
- 1769 155th Ave NW
- 1523 155th Ln NW
- 14931 Sycamore St NW
- 15072 Sycamore St NW
- 15056 Sycamore St NW
- 15224 Swallow St NW
- 15550 Linnet St NW Unit 1105
- 2334 Veterans Memorial Blvd NW
