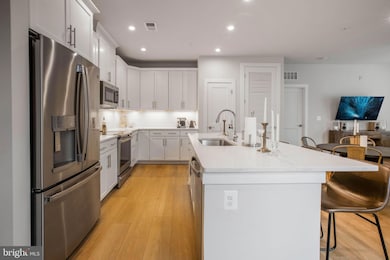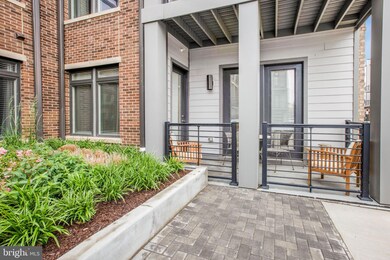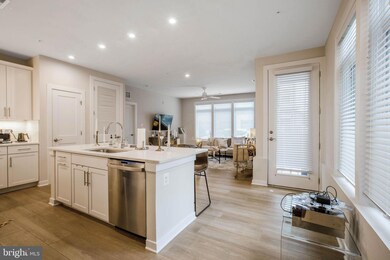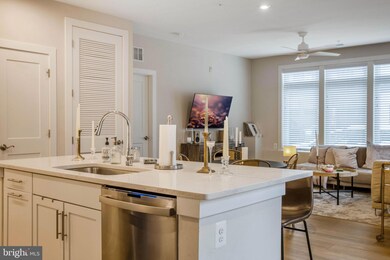1669 Bandit Loop Unit 107A Reston, VA 20190
Tall Oaks/Uplands NeighborhoodHighlights
- Open Floorplan
- Traditional Architecture
- Community Pool
- Langston Hughes Middle School Rated A-
- Main Floor Bedroom
- Elevator
About This Home
3 years old and immaculate! Water, electric, and Internet included! You'll love this bright and spacious 2 bedroom and 2 full bathroom open floor plan home with natural light throughout. No expense was spared with the upgraded stainless appliance packages, upgraded kitchen cabinets and custom built-in closets added in the kitchen, hallways, bathrooms and bedrooms. Includes one garage parking spot. Conveniently located less than a mile from the Wiehle-Reston Metro. The condo is a block from restaurants, the Tall Oaks Reston Pool and recreation including Reston Town Center and the W&OD trail. Please apply using the RentSpree link. Owner will consider pets on a case-by-case basis. Proof of renter's insurance required. All residents over the age of 18 must apply.
Open House Schedule
-
Sunday, June 15, 20251:00 to 3:00 pm6/15/2025 1:00:00 PM +00:006/15/2025 3:00:00 PM +00:00Add to Calendar
Condo Details
Home Type
- Condominium
Est. Annual Taxes
- $6,346
Year Built
- Built in 2022
HOA Fees
Parking
- 1 Assigned Subterranean Space
- Assigned parking located at #42
- Basement Garage
- Free Parking
- Side Facing Garage
- On-Street Parking
- Parking Lot
- Off-Street Parking
Home Design
- Traditional Architecture
- Brick Exterior Construction
Interior Spaces
- 1,230 Sq Ft Home
- Property has 1 Level
- Open Floorplan
- Ceiling Fan
- Intercom
Kitchen
- Electric Oven or Range
- Built-In Range
- Built-In Microwave
- Dishwasher
- Stainless Steel Appliances
- Disposal
Bedrooms and Bathrooms
- 2 Main Level Bedrooms
- En-Suite Bathroom
- 2 Full Bathrooms
Laundry
- Laundry in unit
- Stacked Washer and Dryer
Schools
- Forest Edge Elementary School
- Hughes Middle School
- South Lakes High School
Utilities
- Central Heating and Cooling System
- Electric Water Heater
Listing and Financial Details
- Residential Lease
- Security Deposit $3,250
- The owner pays for all utilities, association fees, common area maintenance, electricity, internet, heat, snow removal, water
- Rent includes common area maintenance, electricity, grounds maintenance, hoa/condo fee, heat, internet, parking, snow removal, sewer, trash removal, water
- No Smoking Allowed
- 12-Month Min and 24-Month Max Lease Term
- Available 5/7/25
- Assessor Parcel Number 0172 44 0107A
Community Details
Overview
- Association fees include common area maintenance
- Reston Association
- Low-Rise Condominium
- The Flats At Tall Oaks Condos
- Tall Oaks Subdivision
Amenities
- Common Area
- Elevator
Recreation
- Community Pool
Pet Policy
- Limit on the number of pets
- Pet Deposit $500
- Dogs and Cats Allowed
- Breed Restrictions
Security
- Security Service
Map
Source: Bright MLS
MLS Number: VAFX2233854
APN: 0172-44-0107A
- 1669 Bandit Loop Unit 101A
- 1669 Bandit Loop Unit 206A
- 1675 Bandit Loop Unit 202B
- 1653 Bandit Loop
- 1658 Parkcrest Cir Unit 2C/300
- 1643 Parkcrest Cir Unit 7C/101
- 1501 Scandia Cir
- 1665 Parkcrest Cir Unit 5C/201
- 1534 Scandia Cir
- 1675 Parkcrest Cir Unit 4E/300
- 11219 S Shore Rd
- 11204 Chestnut Grove Square Unit 206
- 11212 Chestnut Grove Square Unit 313
- 1578 Moorings Dr Unit 4B/12B
- 1496 Roundleaf Ct
- 11464 Orchard Ln
- 1540 Northgate Square Unit 1540-12C
- 1550 Northgate Square Unit 12B
- 1536 Northgate Square Unit 21
- 11495 Waterview Cluster







