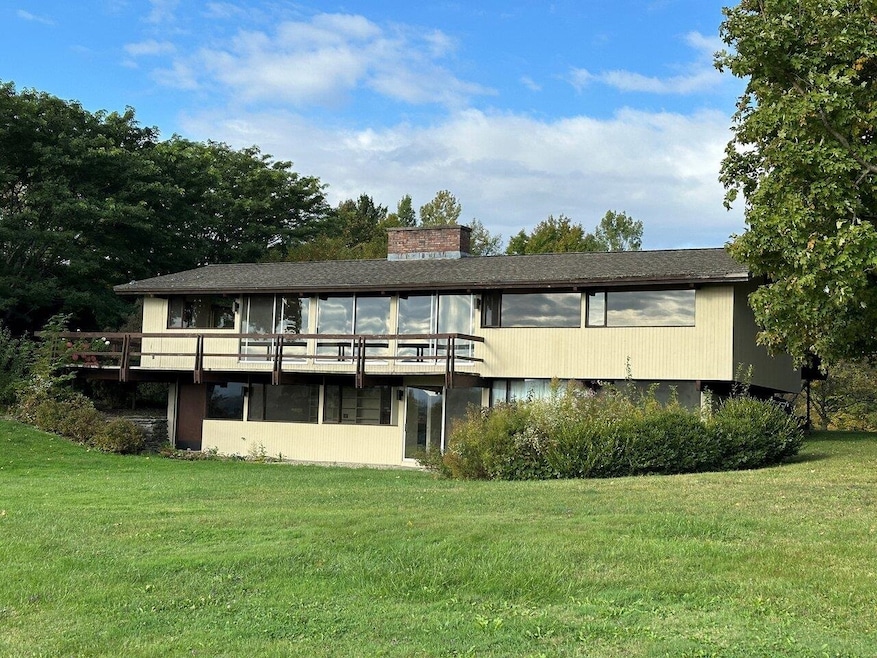
1669 Mount Philo Rd Charlotte, VT 05445
Highlights
- Barn
- 4.5 Acre Lot
- Deck
- Charlotte Central School Rated A-
- Mountain View
- Vaulted Ceiling
About This Home
As of October 2024This home is located at 1669 Mount Philo Rd, Charlotte, VT 05445 and is currently priced at $870,000, approximately $365 per square foot. This property was built in 1968. 1669 Mount Philo Rd is a home located in Chittenden County with nearby schools including Charlotte Central School, Champlain Valley Union High School, and Vermont Day School.
Last Agent to Sell the Property
Coldwell Banker Hickok and Boardman License #082.0007736 Listed on: 10/03/2024

Home Details
Home Type
- Single Family
Est. Annual Taxes
- $3,537
Year Built
- Built in 1968
Lot Details
- 4.5 Acre Lot
- Partially Fenced Property
- Open Lot
- Lot Sloped Up
- Property is zoned Rural Residential
Parking
- 2 Car Garage
- Circular Driveway
- Gravel Driveway
Home Design
- Deck House
- Concrete Foundation
- Wood Frame Construction
- Shingle Roof
- Wood Siding
Interior Spaces
- 2-Story Property
- Vaulted Ceiling
- Skylights
- Wood Burning Fireplace
- Combination Kitchen and Dining Room
- Mountain Views
- Scuttle Attic Hole
- Fire and Smoke Detector
Kitchen
- Electric Range
- Microwave
- Dishwasher
- Disposal
Bedrooms and Bathrooms
- 4 Bedrooms
- 2 Full Bathrooms
Laundry
- Dryer
- Washer
Finished Basement
- Heated Basement
- Walk-Out Basement
- Basement Fills Entire Space Under The House
- Connecting Stairway
- Interior Basement Entry
- Sump Pump
- Laundry in Basement
- Natural lighting in basement
Outdoor Features
- Deck
- Covered Patio or Porch
Schools
- Charlotte Central Elementary And Middle School
- Champlain Valley Uhsd #15 High School
Farming
- Barn
- Pasture
Utilities
- Air Conditioning
- Dehumidifier
- Baseboard Heating
- Heating System Uses Oil
- 100 Amp Service
- Shared Water Source
- Drilled Well
- Septic Tank
- Private Sewer
- Internet Available
- Phone Available
- Cable TV Available
Listing and Financial Details
- 10417% Total Tax Rate
Ownership History
Purchase Details
Home Financials for this Owner
Home Financials are based on the most recent Mortgage that was taken out on this home.Similar Homes in the area
Home Values in the Area
Average Home Value in this Area
Purchase History
| Date | Type | Sale Price | Title Company |
|---|---|---|---|
| Deed | $870,000 | -- |
Property History
| Date | Event | Price | Change | Sq Ft Price |
|---|---|---|---|---|
| 10/03/2024 10/03/24 | Sold | $870,000 | 0.0% | $366 / Sq Ft |
| 10/03/2024 10/03/24 | Pending | -- | -- | -- |
| 10/03/2024 10/03/24 | For Sale | $870,000 | 0.0% | $366 / Sq Ft |
| 12/22/2023 12/22/23 | Sold | $870,000 | +13.1% | $366 / Sq Ft |
| 12/04/2023 12/04/23 | Pending | -- | -- | -- |
| 11/28/2023 11/28/23 | For Sale | $769,000 | -- | $323 / Sq Ft |
Tax History Compared to Growth
Tax History
| Year | Tax Paid | Tax Assessment Tax Assessment Total Assessment is a certain percentage of the fair market value that is determined by local assessors to be the total taxable value of land and additions on the property. | Land | Improvement |
|---|---|---|---|---|
| 2024 | $10,419 | $687,700 | $400,000 | $287,700 |
| 2023 | $9,263 | $687,700 | $400,000 | $287,700 |
| 2022 | $7,539 | $431,200 | $190,000 | $241,200 |
| 2021 | $7,516 | $431,200 | $190,000 | $241,200 |
| 2020 | $7,482 | $431,200 | $190,000 | $241,200 |
| 2019 | $7,269 | $431,200 | $190,000 | $241,200 |
| 2018 | $7,268 | $431,200 | $190,000 | $241,200 |
| 2017 | $6,908 | $431,200 | $190,000 | $241,200 |
| 2016 | $7,778 | $431,200 | $190,000 | $241,200 |
Agents Affiliated with this Home
-
Nancy Warren

Seller's Agent in 2024
Nancy Warren
Coldwell Banker Hickok and Boardman
(802) 734-5024
32 in this area
137 Total Sales
-
Diane Armstrong

Buyer's Agent in 2024
Diane Armstrong
Coldwell Banker Hickok and Boardman
(802) 735-7535
3 in this area
68 Total Sales
-
Brian M. Boardman

Seller's Agent in 2023
Brian M. Boardman
Coldwell Banker Hickok and Boardman
(802) 846-9510
10 in this area
348 Total Sales
Map
Source: PrimeMLS
MLS Number: 5017421
APN: (043) 00027-1669
- 20 Patton Woods Rd
- 1295 Lime Kiln Rd
- 692 Church Hill Rd
- 1555 Spear St
- Lot 4 Homestead Dr
- 488 Guinea Rd
- 2760 Spear St
- 900 Crosswind Rd
- 455 Carpenter Rd
- 3702 Mt Philo Rd
- 8074 Spear St
- 7 Zoe Ln
- 7253 The Terraces
- 133 Covington Ln
- 132 Covington Ln
- 3888 Spear St
- 868 Falls Rd
- 44 Turquoise Rd
- 44 Turquoise Rd
- 897 Falls Rd
