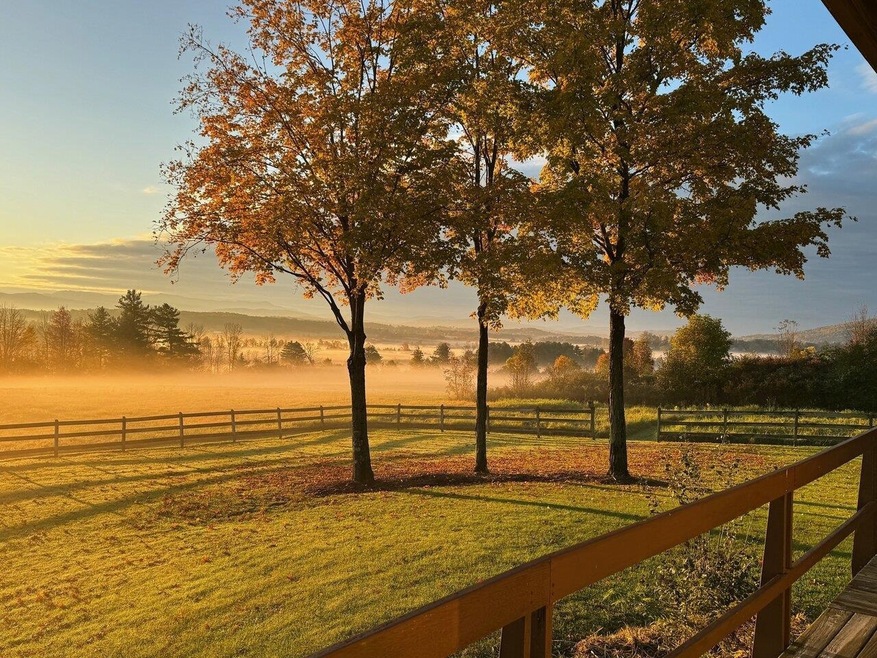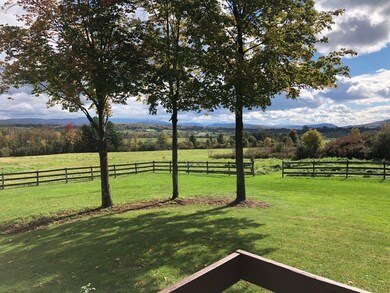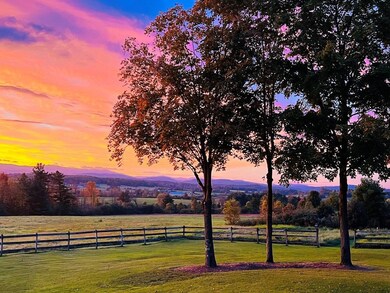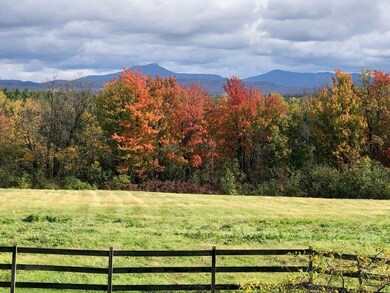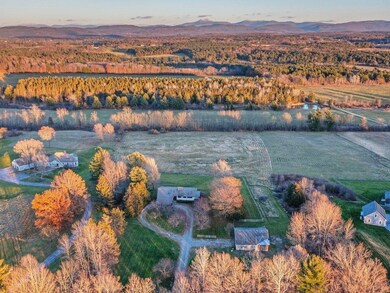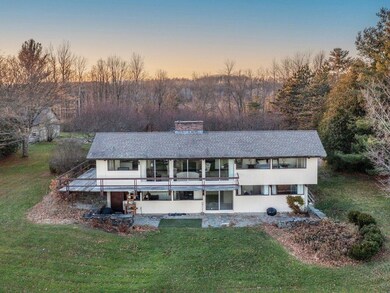
1669 Mount Philo Rd Charlotte, VT 05445
Highlights
- Barn
- Mountain View
- Vaulted Ceiling
- Charlotte Central School Rated A-
- Deck
- Wood Flooring
About This Home
As of October 2024This phenomenal Vermont setting on 4.5 acres in Charlotte will not disappoint. Exceptional panoramic views of the Green Mountains with Camel’s Hump on full display, and a quintessential Vermont view to the southeast, with open fields, farmland, and mountain peaks and valleys in the distance. Pour your morning coffee and take in the spectacular sunrises year-round from the wrap-around deck. Set back on Mount Philo Road, this 4-bedroom, 2-bath deck home is filled with huge windows, natural light, and loads of potential to make it your own. Enjoy the open floor plan on the main floor with a large living room and dining room, kitchen, and eat-in area with southern exposure. In the walkout lower level, you’ll find an additional office and family room/den with built-ins, plus two of the bedrooms. The property includes a barn with stalls, storage, hay loft, and electricity. This is a truly special spot in a wonderful Charlotte location, just minutes from Mount Philo State Park, the town beach, and other wonderful amenities in nearby Shelburne and Vergennes. All this, plus an easy 20 minute commute to Burlington, the University of Vermont and the medical center, and the Burlington International Airport.
Last Agent to Sell the Property
Coldwell Banker Hickok and Boardman License #082.0005494

Home Details
Home Type
- Single Family
Est. Annual Taxes
- $8,744
Year Built
- Built in 1968
Lot Details
- 4.5 Acre Lot
- Southeast Facing Home
- Partially Fenced Property
- Open Lot
- Lot Sloped Up
- Property is zoned Rural Residential
Parking
- 2 Car Garage
- Carport
- Circular Driveway
- Gravel Driveway
Property Views
- Mountain Views
- Countryside Views
Home Design
- Deck House
- Concrete Foundation
- Wood Frame Construction
- Shingle Roof
- Wood Siding
Interior Spaces
- 2-Story Property
- Vaulted Ceiling
- Skylights
- Wood Burning Fireplace
- Combination Kitchen and Dining Room
- Scuttle Attic Hole
- Fire and Smoke Detector
Kitchen
- Electric Range
- Microwave
- Dishwasher
- Disposal
Flooring
- Wood
- Carpet
- Laminate
- Vinyl
Bedrooms and Bathrooms
- 4 Bedrooms
- 2 Full Bathrooms
- Bathtub
Laundry
- Dryer
- Washer
Finished Basement
- Heated Basement
- Walk-Out Basement
- Basement Fills Entire Space Under The House
- Connecting Stairway
- Interior Basement Entry
- Sump Pump
- Laundry in Basement
- Natural lighting in basement
Outdoor Features
- Deck
- Covered patio or porch
Schools
- Charlotte Central Elementary And Middle School
- Champlain Valley Uhsd #15 High School
Utilities
- Air Conditioning
- Dehumidifier
- Baseboard Heating
- Heating System Uses Oil
- 100 Amp Service
- Shared Water Source
- Drilled Well
- Oil Water Heater
- Septic Tank
- Private Sewer
- Phone Available
- Cable TV Available
Additional Features
- Barn
- Grass Field
Ownership History
Purchase Details
Home Financials for this Owner
Home Financials are based on the most recent Mortgage that was taken out on this home.Map
Similar Homes in Charlotte, VT
Home Values in the Area
Average Home Value in this Area
Purchase History
| Date | Type | Sale Price | Title Company |
|---|---|---|---|
| Deed | $870,000 | -- |
Property History
| Date | Event | Price | Change | Sq Ft Price |
|---|---|---|---|---|
| 10/03/2024 10/03/24 | Sold | $870,000 | 0.0% | $366 / Sq Ft |
| 10/03/2024 10/03/24 | Pending | -- | -- | -- |
| 10/03/2024 10/03/24 | For Sale | $870,000 | 0.0% | $366 / Sq Ft |
| 12/22/2023 12/22/23 | Sold | $870,000 | +13.1% | $366 / Sq Ft |
| 12/04/2023 12/04/23 | Pending | -- | -- | -- |
| 11/28/2023 11/28/23 | For Sale | $769,000 | -- | $323 / Sq Ft |
Tax History
| Year | Tax Paid | Tax Assessment Tax Assessment Total Assessment is a certain percentage of the fair market value that is determined by local assessors to be the total taxable value of land and additions on the property. | Land | Improvement |
|---|---|---|---|---|
| 2024 | $10,419 | $687,700 | $400,000 | $287,700 |
| 2023 | $9,263 | $687,700 | $400,000 | $287,700 |
| 2022 | $7,539 | $431,200 | $190,000 | $241,200 |
| 2021 | $7,516 | $431,200 | $190,000 | $241,200 |
| 2020 | $7,482 | $431,200 | $190,000 | $241,200 |
| 2019 | $7,269 | $431,200 | $190,000 | $241,200 |
| 2018 | $7,268 | $431,200 | $190,000 | $241,200 |
| 2017 | $6,908 | $431,200 | $190,000 | $241,200 |
| 2016 | $7,778 | $431,200 | $190,000 | $241,200 |
Source: PrimeMLS
MLS Number: 4978793
APN: (043) 00027-1669
- 1249 Church Hill Rd
- 1295 Lime Kiln Rd
- 692 Church Hill Rd
- 1555 Spear St
- 488 Guinea Rd
- 114 Mount Philo Rd
- 2760 Spear St
- 304 Natures Way
- 1067 Greenbush Rd
- 885 Greenbush Rd
- 1102 The Terraces
- 44 Turquoise Rd
- 44 Turquoise Rd
- 251 Tamarack Rd
- 897 Falls Rd
- 925 Falls Rd Unit 1
- 4425 Ethan Allen Hwy
- 2271 Lake Rd
- 10 Common Way
- 178 Popple Dungeon Rd
