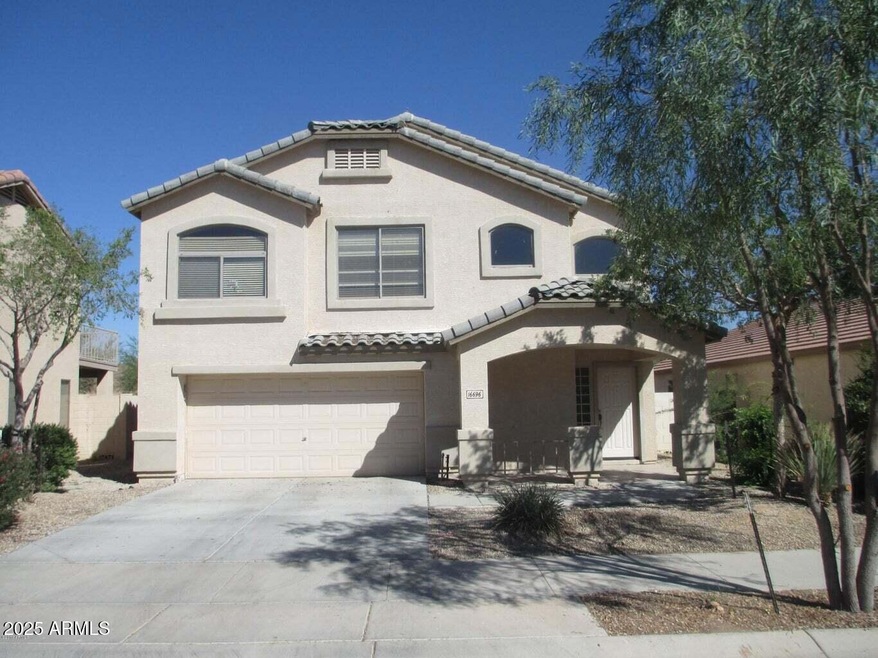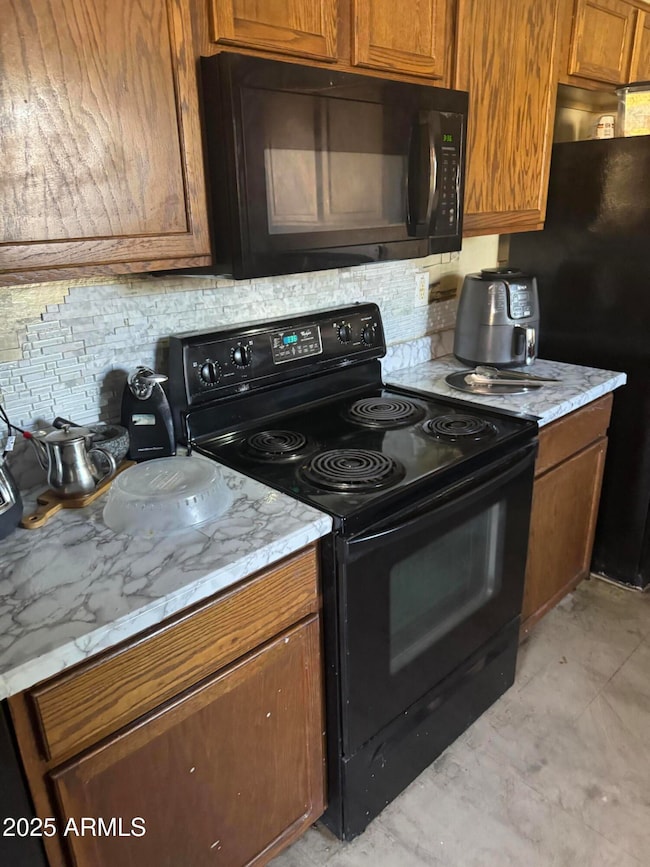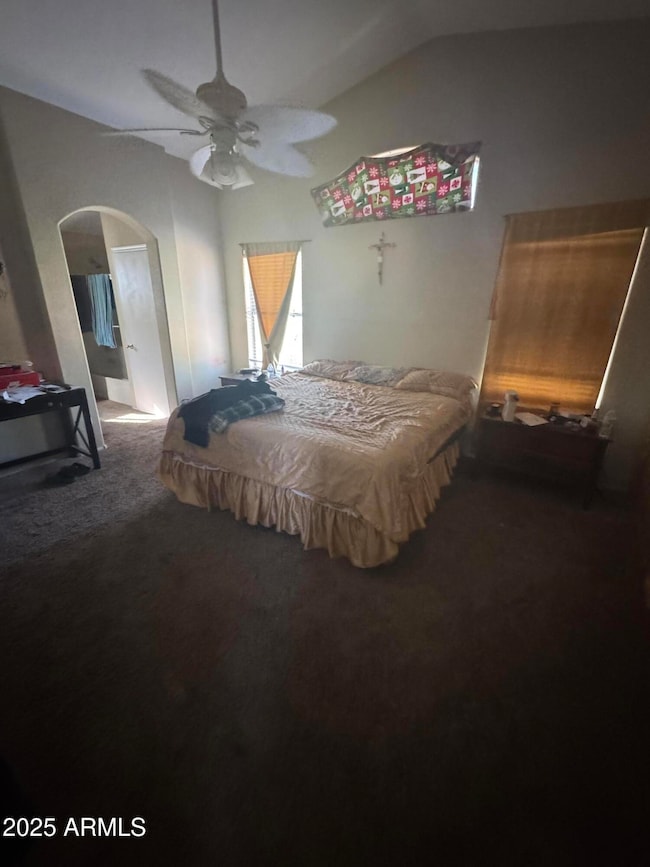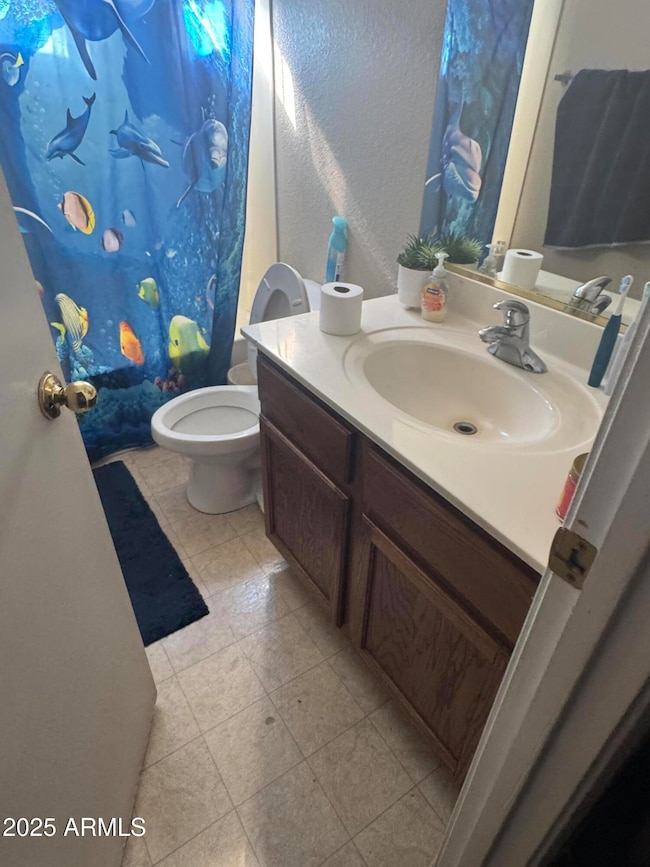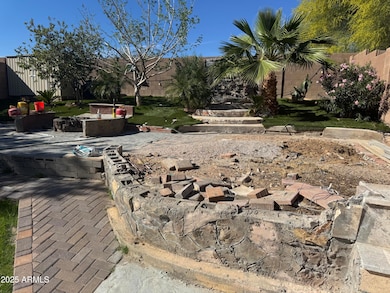
16696 W Culver St Goodyear, AZ 85338
Canyon Trails NeighborhoodEstimated payment $1,951/month
Highlights
- Very Popular Property
- Private Yard
- Property is near a bus stop
- Contemporary Architecture
- Patio
- Central Air
About This Home
***PRICED FOR A QUICK SALE*** Excellent opportunity to purchase a home that has good bones but needs some TLC to realize its full potential. The home is being sold AS-IS. Perfect property for a buyer looking for an amazing deal after a little sweat equity. Charming 2 story with nice layout. Large open kitchen. Upstairs you will find a cozy loft, a grand entrance into the master bedroom with French doors and spacious walk-in closet. Nice landscaping & hardscape on this HUGE over sized lot for easy maintenance. Covered patio with outdoor kitchen setup. Close to I-10 for easy access to the whole Valley.
Home Details
Home Type
- Single Family
Est. Annual Taxes
- $1,375
Year Built
- Built in 2003
Lot Details
- 6,200 Sq Ft Lot
- Desert faces the front and back of the property
- Block Wall Fence
- Front and Back Yard Sprinklers
- Private Yard
- Grass Covered Lot
HOA Fees
- $103 Monthly HOA Fees
Parking
- 2 Car Garage
- Garage Door Opener
Home Design
- Contemporary Architecture
- Wood Frame Construction
- Tile Roof
- Stucco
Interior Spaces
- 1,612 Sq Ft Home
- 2-Story Property
- Ceiling Fan
- Washer and Dryer Hookup
Flooring
- Carpet
- Vinyl
Bedrooms and Bathrooms
- 3 Bedrooms
- 2.5 Bathrooms
Schools
- Desert Thunder Elementary And Middle School
- Desert Edge High School
Utilities
- Central Air
- Heating System Uses Natural Gas
- High Speed Internet
- Cable TV Available
Additional Features
- Patio
- Property is near a bus stop
Community Details
- Association fees include ground maintenance
- Canyon Trails Association, Phone Number (480) 941-1077
- Canyon Trails Unit 2 Subdivision
Listing and Financial Details
- Tax Lot 22
- Assessor Parcel Number 500-91-022
Map
Home Values in the Area
Average Home Value in this Area
Tax History
| Year | Tax Paid | Tax Assessment Tax Assessment Total Assessment is a certain percentage of the fair market value that is determined by local assessors to be the total taxable value of land and additions on the property. | Land | Improvement |
|---|---|---|---|---|
| 2025 | $1,375 | $12,831 | -- | -- |
| 2024 | $1,362 | $12,220 | -- | -- |
| 2023 | $1,362 | $27,050 | $5,410 | $21,640 |
| 2022 | $1,301 | $19,850 | $3,970 | $15,880 |
| 2021 | $1,384 | $18,030 | $3,600 | $14,430 |
| 2020 | $1,341 | $17,100 | $3,420 | $13,680 |
| 2019 | $1,309 | $14,880 | $2,970 | $11,910 |
| 2018 | $1,304 | $14,220 | $2,840 | $11,380 |
| 2017 | $1,286 | $12,560 | $2,510 | $10,050 |
| 2016 | $1,314 | $11,870 | $2,370 | $9,500 |
| 2015 | $1,218 | $11,210 | $2,240 | $8,970 |
Property History
| Date | Event | Price | Change | Sq Ft Price |
|---|---|---|---|---|
| 06/11/2025 06/11/25 | For Sale | $309,900 | 0.0% | $192 / Sq Ft |
| 11/09/2013 11/09/13 | Rented | $945 | +5.6% | -- |
| 10/29/2013 10/29/13 | Off Market | $895 | -- | -- |
| 09/25/2013 09/25/13 | For Rent | $895 | -- | -- |
Purchase History
| Date | Type | Sale Price | Title Company |
|---|---|---|---|
| Cash Sale Deed | $107,000 | Security Title Agency | |
| Trustee Deed | $89,900 | None Available | |
| Interfamily Deed Transfer | -- | None Available | |
| Interfamily Deed Transfer | -- | None Available | |
| Warranty Deed | $252,300 | Camelback Title Agency Llc | |
| Interfamily Deed Transfer | -- | Camelback Title Agency Llc | |
| Cash Sale Deed | $160,000 | Capital Title Agency Inc | |
| Corporate Deed | $132,989 | Century Title Agency Inc | |
| Corporate Deed | -- | Century Title Agency Inc |
Mortgage History
| Date | Status | Loan Amount | Loan Type |
|---|---|---|---|
| Previous Owner | $201,850 | Balloon | |
| Previous Owner | $50,450 | Stand Alone Second | |
| Previous Owner | $136,978 | VA |
Similar Homes in Goodyear, AZ
Source: Arizona Regional Multiple Listing Service (ARMLS)
MLS Number: 6878610
APN: 500-91-022
- 16706 W Belleview St Unit 2
- 1299 N 166th Dr Unit 2
- 16789 W Moreland St
- 16540 W Culver St
- 16626 W Baden Ave
- 16887 W Belleview St
- 1176 N 169th Ave
- 16425 W Latham St
- 16405 W Latham St
- 16577 W Garfield St
- 16565 W Garfield St
- 16671 W Mckinley St
- 16364 W Roosevelt St Unit 385
- 1775 N 164th Dr
- 16747 W Berkeley Rd
- 16528 W Pierce St
- 16245 W Culver St
- 16256 W La Ventilla Way
- 16675 W Taylor St
- 16944 W Coronado Rd
