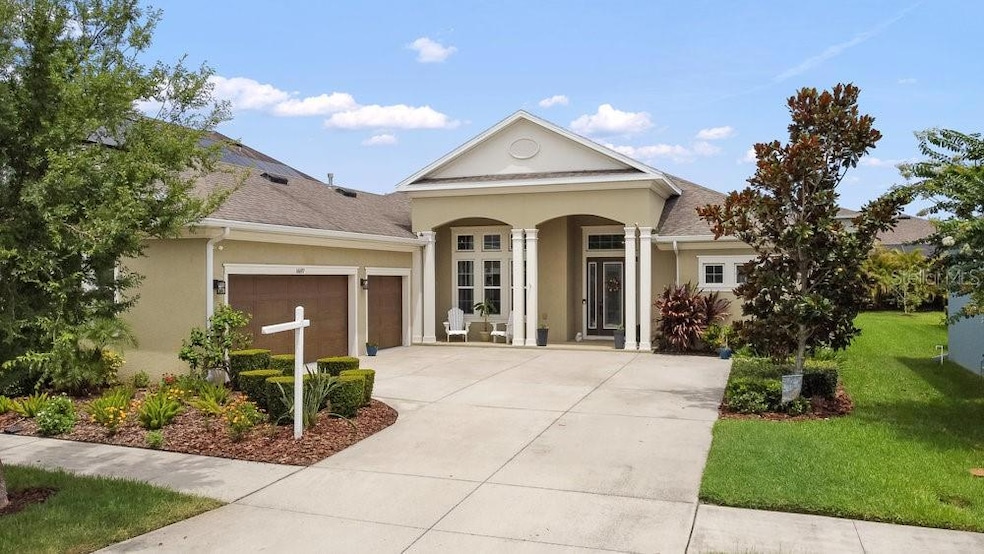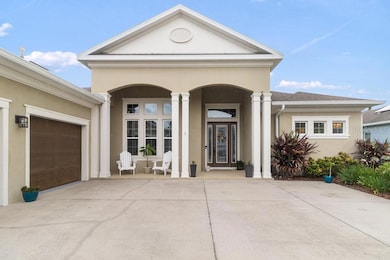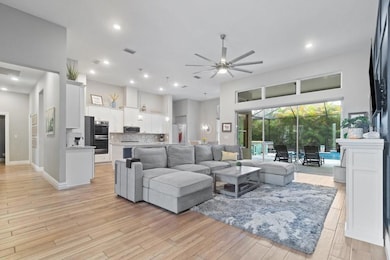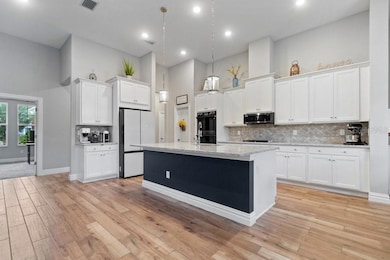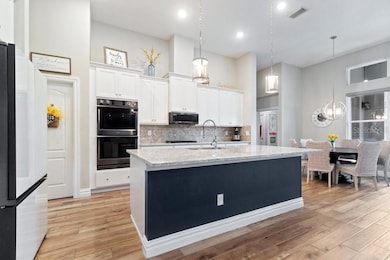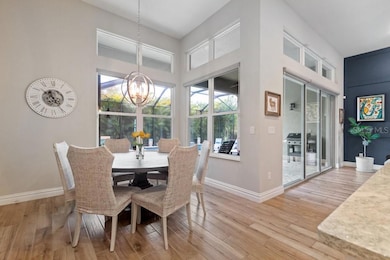
16697 Courtyard Loop Land O Lakes, FL 34638
Bexley NeighborhoodEstimated payment $5,129/month
Highlights
- Very Popular Property
- Fitness Center
- Solar Power System
- Sunlake High School Rated A-
- Screened Pool
- Open Floorplan
About This Home
Welcome to 16697 Courtyard Loop, Land O' Lakes! Nestled in the heart of the serene Land O' Lakes community of Bexley, this stunning property offers the perfect blend of comfort and elegance. As you step into this beautiful home, you'll be greeted by a spacious foyer with 14-foot ceilings that leads into a large living area with soaring 12-foot ceilings and an open floor plan, perfect for entertaining guests or enjoying a quiet evening with family. The living room features an attractive custom batten board wall, with wall-to-wall tile, offering beautiful views of the private outdoor living space complete with a pool and jacuzzi. The open floor plan fosters a cohesive living environment, making it ideal for family gatherings.The kitchen is a chef's dream, boasting a large island that accommodates five bar stools, upgraded black top-of-the-line double ovens, a new Samsung Bespoke refrigerator (including two color options), upgraded natural gas cooktop, microwave, and dishwasher. The kitchen is complete with wood cabinets, quartz countertops, above and below cabinet lighting, and an attractive backsplash. Enjoy a meal in the cozy eat-in nook area off the kitchen.In this split floor plan, the primary bedroom and ensuite are located towards the front of the house, offering ample space with 282 sq ft. The bedroom features private access to the outdoor space and his-and-her custom-designed closets. The large ensuite includes a spacious garden soaking tub, a walk-in shower, a separate toilet room, a linen closet, and upgraded finishes, including tiling, cabinets, and countertops. The primary living area is complete with its own programmable AC unit.This home also offers a versatile office/den, a convenient laundry/mud room with built-in cabinets with access to the three-car garage, two additional bedrooms complete with custom-built closets, and a full bathroom. Additionally, off the kitchen, there is a private in-law suite perfect for multigenerational living. The suite features a spacious living room with private access to the pool area, a full bathroom, and an extra bedroom.Step outside into your private backyard oasis, complete with a saltwater, heated pool and plenty of patio space for entertaining. Notice the unique details that went into the design of this pool, from the charming inset tiles in the pool, to the thoughtful landscaping that surrounds the area, ensuring optimal privacy. The screened enclosure also includes a four-person jacuzzi. Beyond the pool deck is a fully fenced yard.No need to worry about the rising electric costs in this home, as it will convey with fully paid-off solar panels. Also included in the home are tankless water heaters and a water softener. This floor plan does not come available often. Don’t miss out on your chance to have over 3100 sq ft in a ranch-style home. Located in the vibrant Land O' Lakes community, you'll find convenient access to shopping, dining, and entertainment options. The local airport is just a short drive away, making travel easy and accessible. Enjoy the nearby parks, excellent schools, and friendly neighborhood atmosphere. Welcome to 16697 Courtyard Loop, Land O' Lakes – your perfect home awaits!
Listing Agent
RE/MAX CHAMPIONS Brokerage Phone: 727-807-7887 License #3421198 Listed on: 06/17/2025

Home Details
Home Type
- Single Family
Est. Annual Taxes
- $7,277
Year Built
- Built in 2017
Lot Details
- 8,400 Sq Ft Lot
- South Facing Home
- Dog Run
- Landscaped with Trees
- Property is zoned MPUD
HOA Fees
- $72 Monthly HOA Fees
Parking
- 3 Car Attached Garage
- Ground Level Parking
- Side Facing Garage
- Garage Door Opener
- Driveway
Home Design
- Traditional Architecture
- Slab Foundation
- Shingle Roof
- Block Exterior
- Stucco
Interior Spaces
- 3,062 Sq Ft Home
- Open Floorplan
- Tray Ceiling
- High Ceiling
- Ceiling Fan
- Thermal Windows
- Double Pane Windows
- Shades
- Blinds
- Rods
- Sliding Doors
- Family Room Off Kitchen
- Living Room
- Breakfast Room
- Den
- Bonus Room
- Pool Views
- Attic
Kitchen
- Eat-In Kitchen
- Breakfast Bar
- Walk-In Pantry
- Built-In Convection Oven
- Cooktop with Range Hood
- Recirculated Exhaust Fan
- Microwave
- Ice Maker
- Dishwasher
- Stone Countertops
- Disposal
Flooring
- Carpet
- Laminate
- Ceramic Tile
Bedrooms and Bathrooms
- 4 Bedrooms
- Primary Bedroom on Main
- Split Bedroom Floorplan
- Walk-In Closet
- In-Law or Guest Suite
- 3 Full Bathrooms
- Bathtub With Separate Shower Stall
- Garden Bath
Laundry
- Laundry Room
- Washer and Gas Dryer Hookup
Home Security
- Hurricane or Storm Shutters
- Fire and Smoke Detector
- In Wall Pest System
- Pest Guard System
Accessible Home Design
- Accessible Full Bathroom
- Accessibility Features
Eco-Friendly Details
- Energy-Efficient Appliances
- Energy-Efficient Lighting
- Energy-Efficient Roof
- Energy-Efficient Thermostat
- No or Low VOC Cabinet or Counters
- No or Low VOC Paint or Finish
- Integrated Pest Management
- Solar Power System
- Solar owned by seller
- Irrigation System Uses Drip or Micro Heads
Pool
- Screened Pool
- Heated In Ground Pool
- Heated Spa
- Gunite Pool
- Saltwater Pool
- Above Ground Spa
- Fence Around Pool
- Pool Deck
- Outside Bathroom Access
- Child Gate Fence
- Pool Tile
- Pool Lighting
Outdoor Features
- Deck
- Enclosed patio or porch
- Exterior Lighting
- Rain Gutters
Schools
- Bexley Elementary School
- Charles S. Rushe Middle School
- Sunlake High School
Utilities
- Zoned Heating and Cooling
- Vented Exhaust Fan
- Thermostat
- Underground Utilities
- Natural Gas Connected
- Tankless Water Heater
- Gas Water Heater
- Water Softener
- Fiber Optics Available
- Phone Available
- Cable TV Available
Listing and Financial Details
- Visit Down Payment Resource Website
- Legal Lot and Block 6 / I
- Assessor Parcel Number 19-26-18-0120-00I00-0060
- $2,641 per year additional tax assessments
Community Details
Overview
- Association fees include common area taxes, pool, management, recreational facilities, security
- Bexley HOA, Phone Number (813) 944-1001
- Visit Association Website
- Built by Cardel Homes
- Bexley South Ph1 Subdivision, Galante Floorplan
- The community has rules related to deed restrictions, fencing, allowable golf cart usage in the community
- Community Lake
Amenities
- Restaurant
- Clubhouse
- Community Mailbox
- Community Storage Space
Recreation
- Recreation Facilities
- Community Playground
- Fitness Center
- Community Pool
- Park
- Dog Park
- Trails
Map
Home Values in the Area
Average Home Value in this Area
Tax History
| Year | Tax Paid | Tax Assessment Tax Assessment Total Assessment is a certain percentage of the fair market value that is determined by local assessors to be the total taxable value of land and additions on the property. | Land | Improvement |
|---|---|---|---|---|
| 2024 | $10,775 | $485,940 | -- | -- |
| 2023 | $10,242 | $471,790 | $0 | $0 |
| 2022 | $9,382 | $458,050 | $0 | $0 |
| 2021 | $8,865 | $418,860 | $58,500 | $360,360 |
| 2020 | $8,732 | $413,079 | $58,500 | $354,579 |
| 2019 | $8,783 | $409,692 | $58,500 | $351,192 |
| 2018 | $3,727 | $54,900 | $54,900 | $0 |
| 2017 | $3,185 | $54,900 | $54,900 | $0 |
| 2016 | $848 | $5,580 | $5,580 | $0 |
Property History
| Date | Event | Price | Change | Sq Ft Price |
|---|---|---|---|---|
| 06/17/2025 06/17/25 | For Sale | $799,000 | +59.8% | $261 / Sq Ft |
| 05/31/2018 05/31/18 | Sold | $499,900 | -2.9% | $163 / Sq Ft |
| 05/04/2018 05/04/18 | Pending | -- | -- | -- |
| 03/21/2018 03/21/18 | Price Changed | $514,990 | -3.7% | $168 / Sq Ft |
| 02/08/2018 02/08/18 | Price Changed | $534,990 | -4.0% | $175 / Sq Ft |
| 01/19/2018 01/19/18 | For Sale | $557,266 | -- | $182 / Sq Ft |
Purchase History
| Date | Type | Sale Price | Title Company |
|---|---|---|---|
| Special Warranty Deed | $500,000 | Hillsboroughh Title Llc | |
| Deed | $196,000 | -- |
Mortgage History
| Date | Status | Loan Amount | Loan Type |
|---|---|---|---|
| Open | $455,300 | New Conventional | |
| Closed | $449,991 | New Conventional |
Similar Homes in the area
Source: Stellar MLS
MLS Number: W7875780
APN: 19-26-18-0120-00I00-0060
- 16712 Courtyard Loop
- 16462 Courtyard Loop
- 4127 Broad Porch Run
- 4093 Epic Cove
- 3659 Tea Leaf Alley
- 4166 Epic Cove
- 3731 Tea Leaf Alley
- 3568 Pine Ribbon Dr
- 17212 Balance Cove
- 16930 Red Brick Ln
- 3367 Janna Grace Way
- 16701 Vibrato Ln
- 16822 Balance Cove
- 16866 Balance Cove
- 4146 Bexley Village Dr
- 16898 Balance Cove
- 4206 Tour Trace
- 3643 Copper Beech Dr
- 3637 Copper Beech Dr
- 3633 Copper Beech Dr
