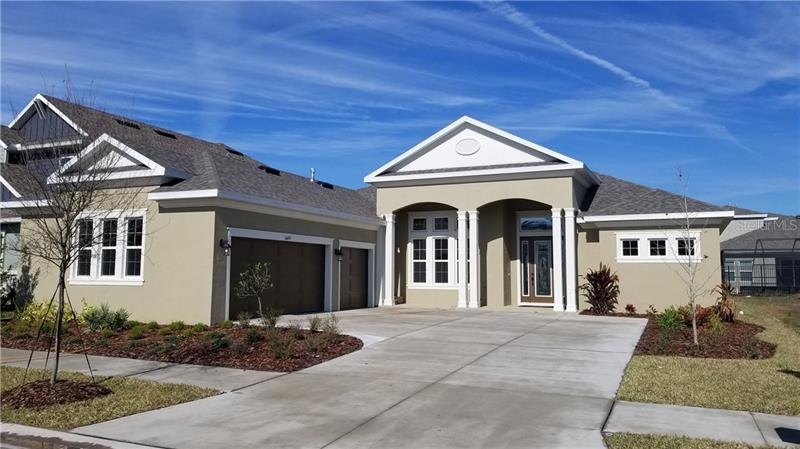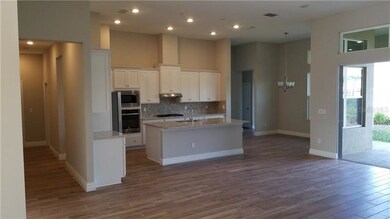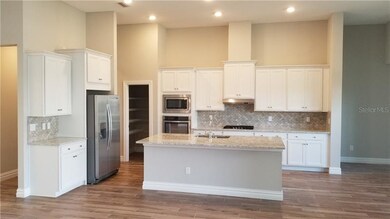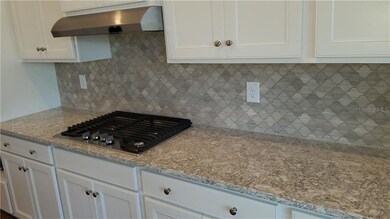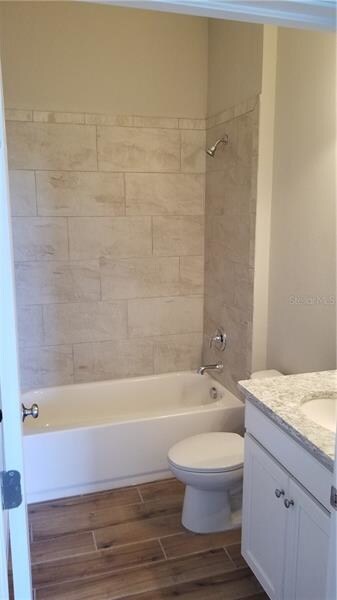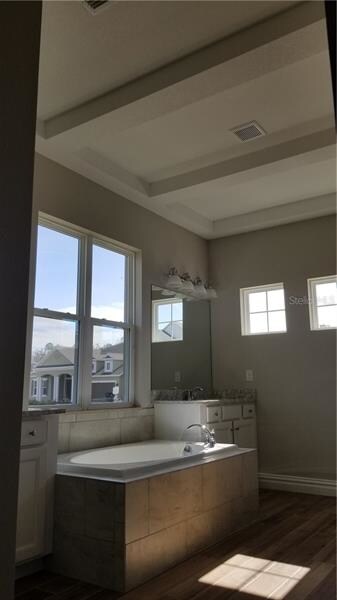
16697 Courtyard Loop Land O Lakes, FL 34638
Bexley NeighborhoodHighlights
- Fitness Center
- Newly Remodeled
- Deck
- Sunlake High School Rated A-
- Open Floorplan
- Traditional Architecture
About This Home
As of May 2018Gorgeous 3 bedroom, 3 full bath with large bonus room & den/study. Large open kitchen, huge island with gourmet kitchen package. Special features; 12 ft ceilings, Quartz counter tops, surround sound in bonus room & lanai, transom windows, open floor plan, wood-like tile throughout, upgraded carpet in all bedrooms, extra large 3 car garage, beautiful lanai, triple tray ceiling in master bath w/ garden tub, his/hers walk-in closet, large walk-in shower w/mosaic tile, glass entry front door. HUGE INCENTIVES, CALL NOW PLUS REALTOR SPECIALS! WE ALSO HAVE MANY MORE BEAUTIFUL HOME SITES AVAILABLE IF YOU PREFER TO BUILD!
Last Agent to Sell the Property
REST EASY REALTY POWERED BY SELLSTATE License #3615097 Listed on: 01/19/2018
Home Details
Home Type
- Single Family
Est. Annual Taxes
- $3,185
Year Built
- Built in 2017 | Newly Remodeled
Lot Details
- 9,100 Sq Ft Lot
- Landscaped with Trees
- Property is zoned MPUD
HOA Fees
- $44 Monthly HOA Fees
Parking
- 3 Car Attached Garage
- Garage Door Opener
- Open Parking
Home Design
- Traditional Architecture
- Planned Development
- Slab Foundation
- Shingle Roof
- Block Exterior
Interior Spaces
- 3,062 Sq Ft Home
- Open Floorplan
- Tray Ceiling
- High Ceiling
- Thermal Windows
- Sliding Doors
- Entrance Foyer
- Family Room Off Kitchen
- Breakfast Room
- Den
- Bonus Room
- Laundry in unit
- Attic
Kitchen
- Convection Oven
- Cooktop
- Recirculated Exhaust Fan
- Microwave
- Dishwasher
- Stone Countertops
- Solid Wood Cabinet
- Disposal
Flooring
- Carpet
- Ceramic Tile
Bedrooms and Bathrooms
- 3 Bedrooms
- Walk-In Closet
- 3 Full Bathrooms
Home Security
- Hurricane or Storm Shutters
- Fire and Smoke Detector
- In Wall Pest System
Eco-Friendly Details
- Reclaimed Water Irrigation System
Outdoor Features
- Deck
- Covered patio or porch
- Exterior Lighting
Utilities
- Central Heating and Cooling System
- Underground Utilities
- Tankless Water Heater
Listing and Financial Details
- Home warranty included in the sale of the property
- Visit Down Payment Resource Website
- Legal Lot and Block 6 / I
- Assessor Parcel Number 19-26-18-0120-00I00-0060
- $2,279 per year additional tax assessments
Community Details
Overview
- Built by Cardel Homes
- Bexley South Parcel Subdivision
- The community has rules related to building or community restrictions, deed restrictions
- Planned Unit Development
Recreation
- Recreation Facilities
- Community Playground
- Fitness Center
- Community Pool
- Park
Ownership History
Purchase Details
Home Financials for this Owner
Home Financials are based on the most recent Mortgage that was taken out on this home.Purchase Details
Similar Homes in the area
Home Values in the Area
Average Home Value in this Area
Purchase History
| Date | Type | Sale Price | Title Company |
|---|---|---|---|
| Special Warranty Deed | $500,000 | Hillsboroughh Title Llc | |
| Deed | $196,000 | -- |
Mortgage History
| Date | Status | Loan Amount | Loan Type |
|---|---|---|---|
| Open | $455,300 | New Conventional | |
| Closed | $449,991 | New Conventional |
Property History
| Date | Event | Price | Change | Sq Ft Price |
|---|---|---|---|---|
| 06/17/2025 06/17/25 | For Sale | $799,000 | +59.8% | $261 / Sq Ft |
| 05/31/2018 05/31/18 | Sold | $499,900 | -2.9% | $163 / Sq Ft |
| 05/04/2018 05/04/18 | Pending | -- | -- | -- |
| 03/21/2018 03/21/18 | Price Changed | $514,990 | -3.7% | $168 / Sq Ft |
| 02/08/2018 02/08/18 | Price Changed | $534,990 | -4.0% | $175 / Sq Ft |
| 01/19/2018 01/19/18 | For Sale | $557,266 | -- | $182 / Sq Ft |
Tax History Compared to Growth
Tax History
| Year | Tax Paid | Tax Assessment Tax Assessment Total Assessment is a certain percentage of the fair market value that is determined by local assessors to be the total taxable value of land and additions on the property. | Land | Improvement |
|---|---|---|---|---|
| 2024 | $10,775 | $485,940 | -- | -- |
| 2023 | $10,242 | $471,790 | $0 | $0 |
| 2022 | $9,382 | $458,050 | $0 | $0 |
| 2021 | $8,865 | $418,860 | $58,500 | $360,360 |
| 2020 | $8,732 | $413,079 | $58,500 | $354,579 |
| 2019 | $8,783 | $409,692 | $58,500 | $351,192 |
| 2018 | $3,727 | $54,900 | $54,900 | $0 |
| 2017 | $3,185 | $54,900 | $54,900 | $0 |
| 2016 | $848 | $5,580 | $5,580 | $0 |
Agents Affiliated with this Home
-
Ashley Aviolla

Seller's Agent in 2025
Ashley Aviolla
RE/MAX
(727) 326-2780
1 in this area
74 Total Sales
-
Wes Eaves

Seller's Agent in 2018
Wes Eaves
REST EASY REALTY POWERED BY SELLSTATE
(305) 912-3528
29 Total Sales
-
Gavin Welch

Seller Co-Listing Agent in 2018
Gavin Welch
GUARANTEE REALTY LLC
(863) 670-0303
53 Total Sales
-
Rebecca Wersinger
R
Buyer's Agent in 2018
Rebecca Wersinger
SIGNATURE REALTY ASSOCIATES
(813) 689-3115
30 Total Sales
-
George Shea

Buyer Co-Listing Agent in 2018
George Shea
SIGNATURE REALTY ASSOCIATES
(813) 541-2390
546 Total Sales
Map
Source: Stellar MLS
MLS Number: A4207605
APN: 19-26-18-0120-00I00-0060
- 16712 Courtyard Loop
- 4127 Broad Porch Run
- 4093 Epic Cove
- 3659 Tea Leaf Alley
- 4166 Epic Cove
- 3731 Tea Leaf Alley
- 3568 Pine Ribbon Dr
- 17212 Balance Cove
- 16930 Red Brick Ln
- 3367 Janna Grace Way
- 16701 Vibrato Ln
- 16822 Balance Cove
- 16866 Balance Cove
- 4146 Bexley Village Dr
- 16898 Balance Cove
- 4206 Tour Trace
- 3643 Copper Beech Dr
- 3637 Copper Beech Dr
- 3633 Copper Beech Dr
- 3629 Copper Beech Dr
