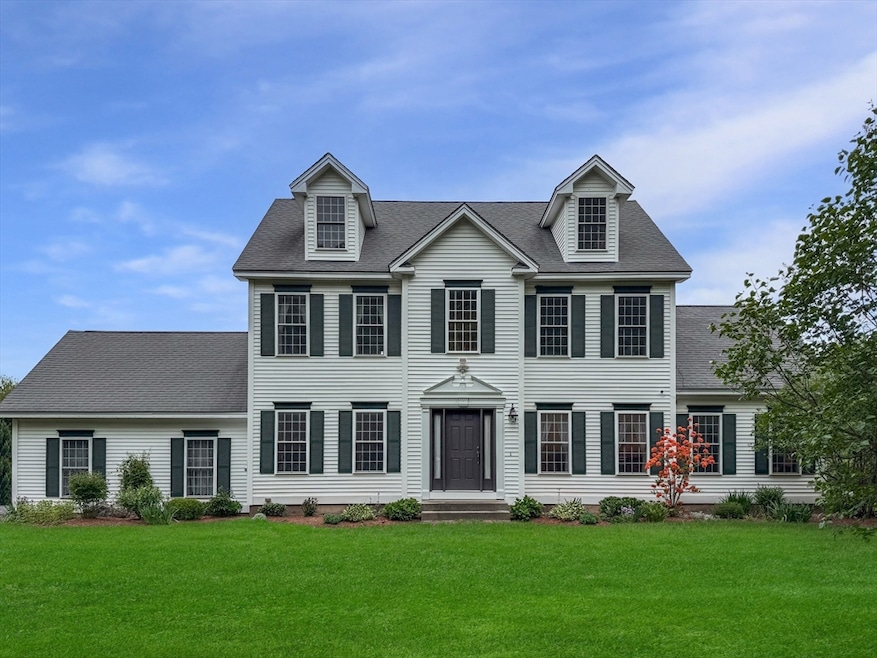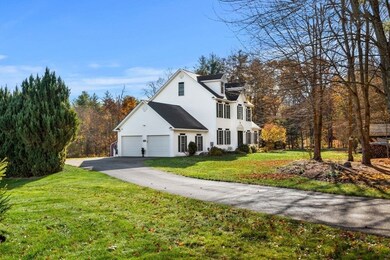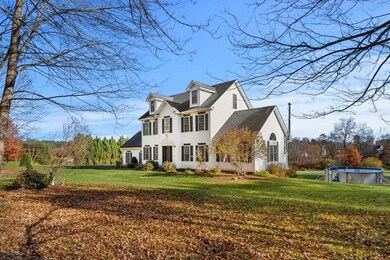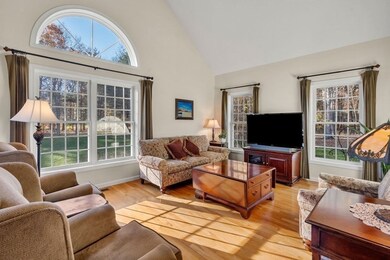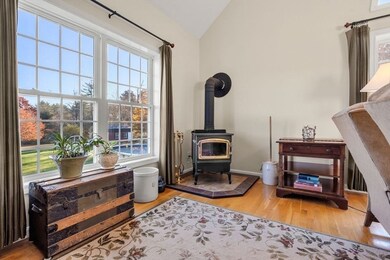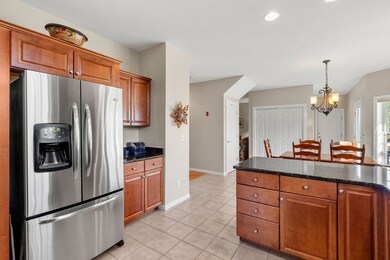
167 Bedford Rd MerriMacK, NH 03054
Estimated payment $5,358/month
Highlights
- Above Ground Pool
- Colonial Architecture
- Wood Burning Stove
- 4.15 Acre Lot
- Deck
- Wood Flooring
About This Home
Welcome to this beautifully maintained 3-bedroom, 2.5-bath home set on a spacious, private lot. The home features 9 ft ceilings on the first floor, abundant natural light, and a functional layout ideal for both everyday living and entertaining. Enjoy cooking in the granite-topped kitchen with a gas stove and relax int he cozy family room with cathedral ceilings and a wood-burning stove. The first-floor laundry room adds convenience, while upstairs you'll find spacious bedrooms, including a primary suite with a walk-in closet and a bathroom featuring a tiled shower and jacuzzi tub. The home includes central AC, propane heat, radon mitigation system and a standby generator. The 2-car attached garage provides same-level entry to the home, and there’s future potential in the walk-up attic and large basement.
Home Details
Home Type
- Single Family
Est. Annual Taxes
- $10,126
Year Built
- Built in 2007
Lot Details
- 4.15 Acre Lot
- Level Lot
- Garden
Parking
- 2 Car Attached Garage
- Open Parking
Home Design
- Colonial Architecture
- Frame Construction
- Shingle Roof
- Concrete Perimeter Foundation
- Stone
Interior Spaces
- 2,272 Sq Ft Home
- Wood Burning Stove
- Unfinished Basement
- Basement Fills Entire Space Under The House
- Attic
Kitchen
- Range<<rangeHoodToken>>
- <<microwave>>
- Dishwasher
Flooring
- Wood
- Carpet
- Tile
Bedrooms and Bathrooms
- 3 Bedrooms
- Primary bedroom located on second floor
Laundry
- Dryer
- Washer
Outdoor Features
- Above Ground Pool
- Deck
- Outdoor Storage
Schools
- Reeds Ferry Elementary School
- Merrimack Middl Middle School
- Merrimack High School
Utilities
- Forced Air Heating and Cooling System
- Heating System Uses Propane
- Private Water Source
- Water Heater
- Private Sewer
Community Details
- No Home Owners Association
Listing and Financial Details
- Assessor Parcel Number 847108
Map
Home Values in the Area
Average Home Value in this Area
Tax History
| Year | Tax Paid | Tax Assessment Tax Assessment Total Assessment is a certain percentage of the fair market value that is determined by local assessors to be the total taxable value of land and additions on the property. | Land | Improvement |
|---|---|---|---|---|
| 2024 | $10,765 | $520,300 | $213,800 | $306,500 |
| 2023 | $10,120 | $520,300 | $213,800 | $306,500 |
| 2022 | $9,043 | $520,300 | $213,800 | $306,500 |
| 2021 | $8,922 | $519,600 | $213,800 | $305,800 |
| 2020 | $9,530 | $396,100 | $153,800 | $242,300 |
| 2019 | $9,558 | $396,100 | $153,800 | $242,300 |
| 2018 | $9,554 | $396,100 | $153,800 | $242,300 |
| 2017 | $9,257 | $396,100 | $153,800 | $242,300 |
| 2016 | $9,027 | $396,100 | $153,800 | $242,300 |
| 2015 | $8,437 | $341,300 | $146,200 | $195,100 |
| 2014 | $8,222 | $341,300 | $146,200 | $195,100 |
| 2013 | $8,048 | $336,600 | $146,200 | $190,400 |
Property History
| Date | Event | Price | Change | Sq Ft Price |
|---|---|---|---|---|
| 07/08/2025 07/08/25 | Price Changed | $815,000 | -2.4% | $359 / Sq Ft |
| 05/15/2025 05/15/25 | For Sale | $835,000 | -- | $368 / Sq Ft |
Purchase History
| Date | Type | Sale Price | Title Company |
|---|---|---|---|
| Deed | $385,000 | -- |
Mortgage History
| Date | Status | Loan Amount | Loan Type |
|---|---|---|---|
| Open | $150,000 | Unknown | |
| Closed | $162,000 | Unknown | |
| Open | $265,000 | Purchase Money Mortgage |
Similar Homes in the area
Source: MLS Property Information Network (MLS PIN)
MLS Number: 73401177
APN: MRMK-000007C-000028-000001-000002
- 8 Homestead Hill Rd
- 150 Joppa Rd
- 106 Jenkins Rd
- 40 Seton Dr
- 44 McQuade Brook Rd
- 21 Wiggin Rd
- 5 Catskill Dr
- 61 Grapevine Rd
- 36 Olde English Rd
- 87 Brick Mill Rd
- 19 Horizon Dr
- 7 Donovan Ct
- 30 Weymouth Dr
- 2 Walnut Cir
- 10 Waterville Dr
- 27 Rita St
- 7 Jenkins Rd
- 7 Jenkins Rd Unit Lot 7 - The Silvert
- 4 Jenkins Rd Unit Lot 4 - Modern Farm
- 4 Jenkins Rd Unit Lot 31-4 - Saffron
- 79 Lawrence Rd Unit 1
- 10 Center St
- 3 Gilbert Dr
- 4 Twin Bridge Rd
- 15 Iron Horse Dr
- 23 Gleneagle Dr
- 49 Technology Dr
- 7 Rollins Ct
- 3 Burberry Ct
- 3931 Old Brown Ave Unit 61
- 360 Daniel Webster Hwy
- 66 Hawthorne Dr
- 66 Horace Greeley Rd Unit AD
- 38 Hawthorne Dr
- 1 Vanderbilt Dr
- 107 S River Rd
- 2 Executive Park Dr
- 8 Wolfe Ln
- 60 Glenwood Ave Unit 2
- 246 Daniel Webster Hwy
