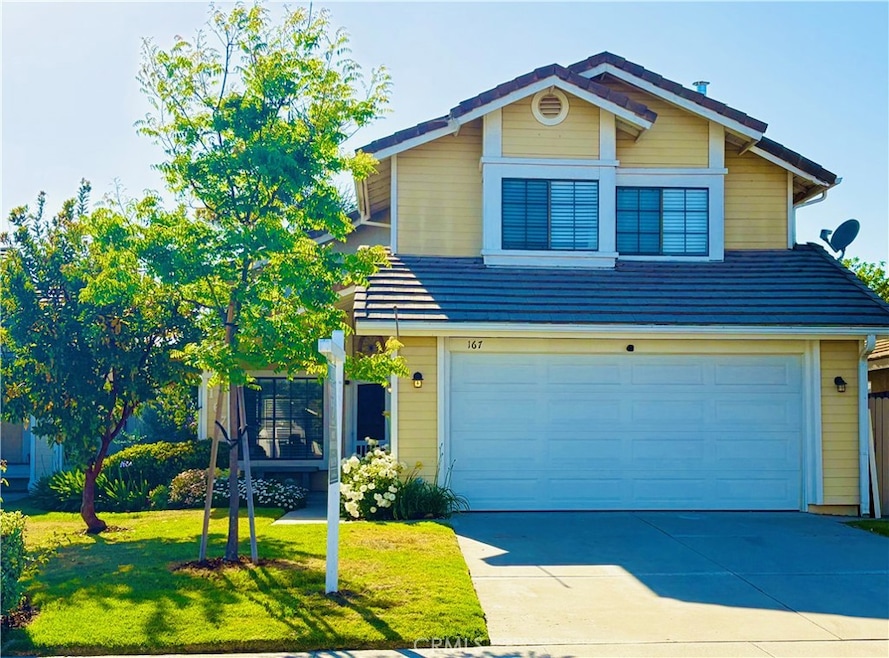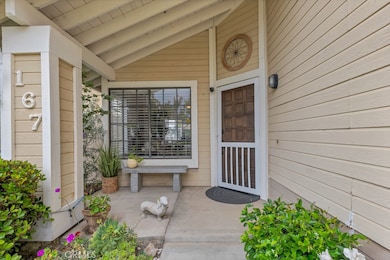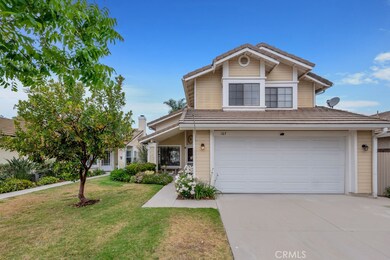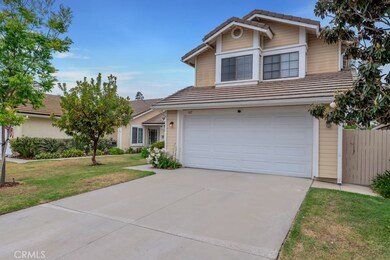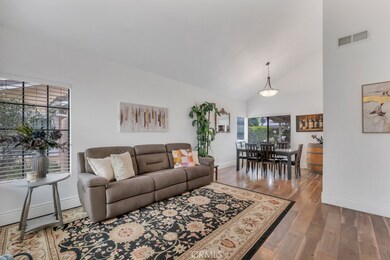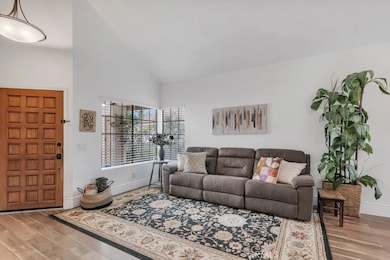
167 Camino Leon Camarillo, CA 93012
Estimated payment $5,812/month
Highlights
- Very Popular Property
- Spa
- Back Bay Views
- Adolfo Camarillo High School Rated A-
- RV Access or Parking
- RV Parking in Community
About This Home
This meticulously upgraded home in Camarillo offers a perfect blend of comfort, style, and functionality. The expansive backyard is landscaped with drought tolerant plantings keeping both relaxation and entertaining in mind, featuring a covered outdoor living space complete with a custom tap—ideal for enjoying beautiful sunsets and sweeping mountain views in privacy with no rear neighbors.Inside, the remodeled kitchen is a chef’s dream, boasting quartz countertops, new cabinetry, and sleek Whirlpool appliances. All three bathrooms have been completely updated with modern finishes. The home also features newer double-pane windows, stylish wood/laminate flooring, contemporary closet doors, and updated plumbing.The low-maintenance backyard includes high-quality artificial turf, while the HOA handles water and landscaping in the front yard, allowing you more time to enjoy your home. Located in the desirable Fairfield community, residents have access to a pool, spa, and RV storage.The flexible floor plan suits a variety of lifestyles— the layout can easily accommodate a traditional living/dining room setup on one side and a cozy family room with a breakfast nook on the other.Just blocks from dining, shopping, and entertainment, this move-in ready home is a must-see!
Last Listed By
Rodeo Realty Brokerage Phone: 818-692-9039 License #02196526 Listed on: 05/29/2025

Home Details
Home Type
- Single Family
Est. Annual Taxes
- $9,005
Year Built
- Built in 1988 | Remodeled
Lot Details
- 4,791 Sq Ft Lot
- Block Wall Fence
- Front Yard Sprinklers
- Back and Front Yard
- Property is zoned RPD12U
HOA Fees
- $150 Monthly HOA Fees
Parking
- 2 Car Direct Access Garage
- 2 Open Parking Spaces
- Parking Available
- Front Facing Garage
- RV Access or Parking
Property Views
- Back Bay
- Panoramic
- Hills
Home Design
- Cape Cod Architecture
- Planned Development
Interior Spaces
- 1,493 Sq Ft Home
- 2-Story Property
- Two Story Ceilings
- Double Pane Windows
- Awning
- Family Room with Fireplace
- Family or Dining Combination
Kitchen
- Breakfast Bar
- Dishwasher
- Quartz Countertops
Flooring
- Carpet
- Laminate
Bedrooms and Bathrooms
- 3 Bedrooms | 2 Main Level Bedrooms
- All Upper Level Bedrooms
- Walk-in Shower
Laundry
- Laundry Room
- Gas And Electric Dryer Hookup
Outdoor Features
- Spa
- Covered patio or porch
- Exterior Lighting
Utilities
- Forced Air Heating System
- 220 Volts in Garage
- Natural Gas Connected
Listing and Financial Details
- Tax Lot 13
- Tax Tract Number 410100
- Assessor Parcel Number 1600151135
Community Details
Overview
- Front Yard Maintenance
- The Emmons Company Association, Phone Number (805) 413-1170
- Maintained Community
- RV Parking in Community
Recreation
- Community Pool
- Community Spa
Map
Home Values in the Area
Average Home Value in this Area
Tax History
| Year | Tax Paid | Tax Assessment Tax Assessment Total Assessment is a certain percentage of the fair market value that is determined by local assessors to be the total taxable value of land and additions on the property. | Land | Improvement |
|---|---|---|---|---|
| 2024 | $9,005 | $806,518 | $524,238 | $282,280 |
| 2023 | $8,681 | $790,704 | $513,958 | $276,746 |
| 2022 | $8,656 | $775,200 | $503,880 | $271,320 |
| 2021 | $5,575 | $505,192 | $328,654 | $176,538 |
| 2020 | $5,555 | $500,014 | $325,285 | $174,729 |
| 2019 | $5,530 | $490,210 | $318,907 | $171,303 |
| 2018 | $5,429 | $480,599 | $312,654 | $167,945 |
| 2017 | $5,109 | $471,176 | $306,524 | $164,652 |
| 2016 | $4,987 | $461,938 | $300,514 | $161,424 |
| 2015 | $4,934 | $455,000 | $296,000 | $159,000 |
| 2014 | $5,329 | $494,000 | $248,000 | $246,000 |
Property History
| Date | Event | Price | Change | Sq Ft Price |
|---|---|---|---|---|
| 05/29/2025 05/29/25 | For Sale | $875,000 | +15.1% | $586 / Sq Ft |
| 05/06/2021 05/06/21 | Sold | $760,000 | +1.3% | $509 / Sq Ft |
| 04/04/2021 04/04/21 | For Sale | $749,900 | +64.8% | $502 / Sq Ft |
| 08/21/2014 08/21/14 | Sold | $455,000 | +1.1% | $305 / Sq Ft |
| 08/20/2014 08/20/14 | Pending | -- | -- | -- |
| 06/10/2014 06/10/14 | For Sale | $450,000 | -- | $301 / Sq Ft |
Purchase History
| Date | Type | Sale Price | Title Company |
|---|---|---|---|
| Grant Deed | $760,000 | Fidelity National Title | |
| Grant Deed | $455,000 | Chicago Title Company | |
| Grant Deed | $435,000 | Fidelity National Title Co | |
| Interfamily Deed Transfer | -- | Fidelity National Title Co | |
| Interfamily Deed Transfer | -- | American Title Co | |
| Grant Deed | $267,000 | American Title Co | |
| Grant Deed | -- | United Title Company |
Mortgage History
| Date | Status | Loan Amount | Loan Type |
|---|---|---|---|
| Open | $608,000 | New Conventional | |
| Previous Owner | $420,000 | New Conventional | |
| Previous Owner | $443,000 | New Conventional | |
| Previous Owner | $446,758 | FHA | |
| Previous Owner | $45,500 | Unknown | |
| Previous Owner | $440,000 | Unknown | |
| Previous Owner | $348,000 | Credit Line Revolving | |
| Previous Owner | $53,000 | Credit Line Revolving | |
| Previous Owner | $275,000 | Balloon | |
| Previous Owner | $276,000 | Unknown | |
| Previous Owner | $278,000 | No Value Available | |
| Previous Owner | $213,600 | Stand Alone First | |
| Previous Owner | $15,000 | Credit Line Revolving | |
| Previous Owner | $156,000 | No Value Available | |
| Closed | $40,050 | No Value Available | |
| Closed | $87,000 | No Value Available |
Similar Homes in Camarillo, CA
Source: California Regional Multiple Listing Service (CRMLS)
MLS Number: SR25106159
APN: 160-0-151-135
- 16107 Village 16 Unit 16
- 2856 Via Dolomito
- 2869 Via Dolomito
- 16302 Village 16
- 18221 Village 18
- 20101 Village 20
- 17117 Village 17
- 196 Mariposa Dr
- 1208 Village 1
- 5118 Village 5
- 7202 Village 7 Unit 7
- 23111 Village 23
- 5140 Village 5
- 399 Mira Flores Ct
- 23224 Village 23
- 401 Camino Ruiz
- 9135 Village 9
- 469 Pecana St
- 14121 Village 14
- 11225 Village 11
