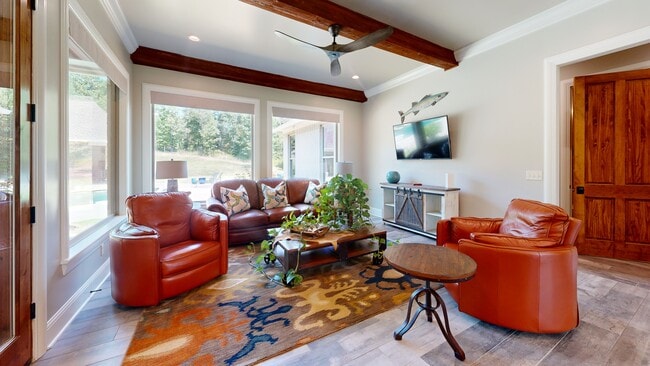
167 Dogwood Trace Brandon, MS 39042
Estimated payment $5,212/month
Highlights
- Pool House
- Open Floorplan
- Outdoor Kitchen
- Rouse Elementary School Rated A-
- Freestanding Bathtub
- Granite Countertops
About This Home
Welcome to your dream home! This stunning 4-bedroom, 3.5-bath residence, offers luxurious one-level living on 2.41 gated acres of private, meticulously maintained grounds. Thoughtfully designed with comfort and style in mind, this property is the perfect blend of elegance and functionality. Step inside to discover an open-concept floor plan with no carpet, featuring premium finishes and insulated interior walls for added privacy and energy efficiency. The chef's kitchen is a masterpiece, flowing effortlessly into spacious living areas, perfect for hosting family and friends. Step outside to your private paradise, where a huge pool with a grotto, swim-up bar, and cascading waterfalls awaits. The pool house is fully equipped with an outdoor bathroom, cooking area, and ample seating, making outdoor entertaining a breeze. A massive covered patio overlooks the pool, providing a shaded retreat for dining or relaxing year-round. With plenty of space for outdoor activities, this property offers a serene escape. This is more than a home; it's a lifestyle. Don't miss your chance to own this exceptional retreat!
Home Details
Home Type
- Single Family
Est. Annual Taxes
- $4,257
Year Built
- Built in 2019
Lot Details
- 2.41 Acre Lot
- Gated Home
Parking
- 3 Car Garage
- Enclosed Parking
- Side Facing Garage
Home Design
- Brick Exterior Construction
- Slab Foundation
- Architectural Shingle Roof
Interior Spaces
- 3,117 Sq Ft Home
- 1-Story Property
- Open Floorplan
- Crown Molding
- Beamed Ceilings
- Ceiling Fan
- Recessed Lighting
- Gas Log Fireplace
- Living Room with Fireplace
- Storage
- Tile Flooring
Kitchen
- Double Oven
- Built-In Gas Range
- Ice Maker
- Kitchen Island
- Granite Countertops
Bedrooms and Bathrooms
- 4 Bedrooms
- Split Bedroom Floorplan
- Double Vanity
- Freestanding Bathtub
- Soaking Tub
Pool
- Pool House
- Gunite Pool
- Waterfall Pool Feature
Outdoor Features
- Patio
- Outdoor Kitchen
- Fire Pit
- Rain Gutters
- Front Porch
Schools
- Brandon Elementary And Middle School
- Brandon High School
Utilities
- Forced Air Zoned Heating and Cooling System
- Tankless Water Heater
- Cable TV Available
Community Details
- Property has a Home Owners Association
- Dogwood Trace Subdivision
- The community has rules related to covenants, conditions, and restrictions
Listing and Financial Details
- Assessor Parcel Number K10-000196-00260
Matterport 3D Tour
Floorplan
Map
Tax History
| Year | Tax Paid | Tax Assessment Tax Assessment Total Assessment is a certain percentage of the fair market value that is determined by local assessors to be the total taxable value of land and additions on the property. | Land | Improvement |
|---|---|---|---|---|
| 2024 | $4,740 | $50,051 | $0 | $0 |
| 2023 | $4,257 | $45,257 | $0 | $0 |
| 2022 | $4,190 | $45,257 | $0 | $0 |
| 2021 | $4,190 | $45,257 | $0 | $0 |
| 2020 | $4,190 | $45,257 | $0 | $0 |
| 2019 | $994 | $9,750 | $0 | $0 |
| 2018 | $975 | $9,750 | $0 | $0 |
| 2017 | $487 | $4,875 | $0 | $0 |
Property History
| Date | Event | Price | List to Sale | Price per Sq Ft |
|---|---|---|---|---|
| 01/02/2026 01/02/26 | Price Changed | $928,900 | -0.1% | $298 / Sq Ft |
| 03/14/2025 03/14/25 | For Sale | $929,900 | 0.0% | $298 / Sq Ft |
| 03/06/2025 03/06/25 | Off Market | -- | -- | -- |
| 02/01/2025 02/01/25 | For Sale | $929,900 | -- | $298 / Sq Ft |
About the Listing Agent

I am passionate about guiding my clients through every step of the process of buying or selling their home. I understand that this is a huge milestone in their lives and I hope to remove the unnecessary stress.
Maggi's Other Listings
Source: MLS United
MLS Number: 4102583
APN: K10-000196-00260
- 0 Dogwood Trace Unit 4108863
- 0 Ivy Ln
- 191 N Brandon Blvd
- 0 Ridgeside Dr Unit 4102137
- 115 Ashley Dr
- 754 Freedom Ridge Ln
- 902 Old Glory Ln
- 903 Old Glory Ln
- 739 Westerly Dr
- 0 Danielle Cove Unit 24270205
- 0 Danielle Cove Unit 4118567
- 1074 Ridgeside Dr
- 0 Andrew Chapel Rd Unit 4072403
- 001 Evergreen Dr
- 001 Evergreen Dr Unit 1
- 00002 Trickham Bridge Rd
- 183 Cornerstone Dr
- 0 Grants Ferry Pkwy Unit 4101138
- 0 Grants Ferry Pkwy Unit 4069402
- 177 Cornerstone Dr
- 35 Lance Dr
- 560 Dixton Dr
- 1000 Vineyard Dr
- 238 Lancaster Ct
- 1290 W Government St
- 410 Lake Forest Rd
- 348 Durham Ct
- 129 Fern Valley Rd
- 1500 Chapelridge Way
- 924 S College St
- 107 Woodgate Dr
- 120 Freedom Ring Dr
- 340 Freedom Ring Dr
- 139 Lakebend Cir
- 167 Lakebend Cir
- 3007 Willow Dr
- 11 Timber Ridge Dr
- 505 Edgewater Branch Dr
- 182 Bellegrove Cir
- 455 Crossgates Blvd





