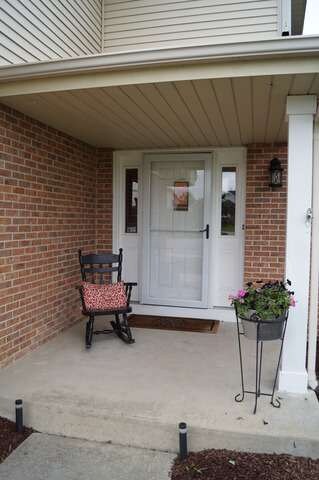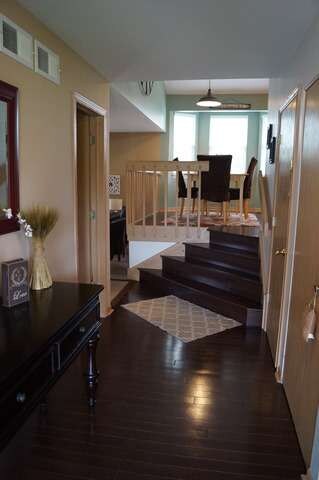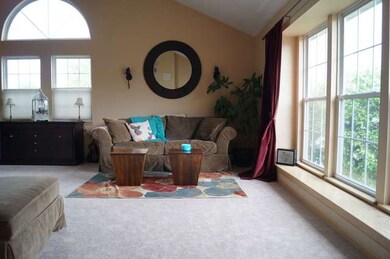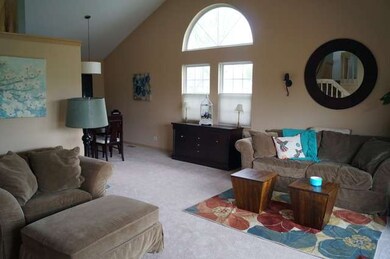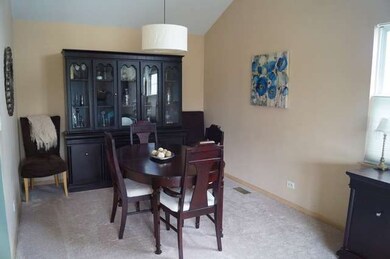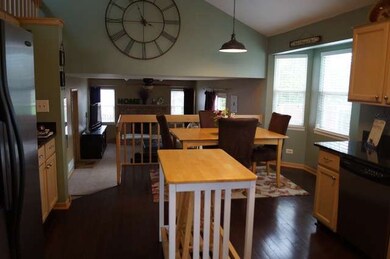
167 Forestview Ct Aurora, IL 60502
Waubonsie NeighborhoodHighlights
- Deck
- Property is near a forest
- Recreation Room
- Steck Elementary School Rated A
- Property is adjacent to nature preserve
- Vaulted Ceiling
About This Home
As of January 2021WELCOME HOME TO THIS COMPLETELY UPDATED BRICK FRONT BEAUTY!PERFECTLY LOCATED IN CUL DE SAC,THIS HOME BOASTS NEW CARPET THROUGHOUT(NOT BASEMENT),NEW GORGEOUS MOCHA HW FLOORS('13)BRAND NEW HWH & A/C! GRANITE,All SS IN HUGE KITCHEN!AWESOME VAULTED LR/DR&MSTR SUITE W/SEP SOAK TUB!SO MANY UPDATES OVER 8 YEARS:ROOF,SLIDING DOOR, MANY WINDOWS,GARAGE DOOR/TRACK/OPENER,REMODEL 1/2 BATH,3 NEW TOILETS.WALK TO PARK&SCHOOL!!h
Last Agent to Sell the Property
Keller Williams Infinity License #475137483 Listed on: 05/14/2014

Home Details
Home Type
- Single Family
Est. Annual Taxes
- $9,608
Year Built
- 1993
Lot Details
- Property is adjacent to nature preserve
- Cul-De-Sac
- East or West Exposure
- Fenced Yard
HOA Fees
- $21 per month
Parking
- Attached Garage
- Garage Transmitter
- Garage Door Opener
- Driveway
- Garage Is Owned
Home Design
- Brick Exterior Construction
- Slab Foundation
- Asphalt Shingled Roof
- Vinyl Siding
Interior Spaces
- Vaulted Ceiling
- Wood Burning Fireplace
- Gas Log Fireplace
- Dining Area
- Home Office
- Recreation Room
- Wood Flooring
- Laundry on main level
- Finished Basement
Kitchen
- Breakfast Bar
- Walk-In Pantry
- Oven or Range
- Microwave
- Dishwasher
- Stainless Steel Appliances
Bedrooms and Bathrooms
- Primary Bathroom is a Full Bathroom
- Dual Sinks
- Soaking Tub
- Separate Shower
Utilities
- Forced Air Heating and Cooling System
- Heating System Uses Gas
Additional Features
- Deck
- Property is near a forest
Listing and Financial Details
- Homeowner Tax Exemptions
- $1,500 Seller Concession
Ownership History
Purchase Details
Home Financials for this Owner
Home Financials are based on the most recent Mortgage that was taken out on this home.Purchase Details
Home Financials for this Owner
Home Financials are based on the most recent Mortgage that was taken out on this home.Purchase Details
Home Financials for this Owner
Home Financials are based on the most recent Mortgage that was taken out on this home.Purchase Details
Home Financials for this Owner
Home Financials are based on the most recent Mortgage that was taken out on this home.Purchase Details
Home Financials for this Owner
Home Financials are based on the most recent Mortgage that was taken out on this home.Similar Homes in Aurora, IL
Home Values in the Area
Average Home Value in this Area
Purchase History
| Date | Type | Sale Price | Title Company |
|---|---|---|---|
| Warranty Deed | $335,000 | Atg Sources | |
| Warranty Deed | -- | None Available | |
| Warranty Deed | $280,000 | None Available | |
| Warranty Deed | $210,000 | First American Title Ins | |
| Trustee Deed | $183,000 | -- |
Mortgage History
| Date | Status | Loan Amount | Loan Type |
|---|---|---|---|
| Open | $50,000 | Credit Line Revolving | |
| Open | $328,932 | Purchase Money Mortgage | |
| Previous Owner | $301,439 | FHA | |
| Previous Owner | $284,075 | VA | |
| Previous Owner | $217,000 | New Conventional | |
| Previous Owner | $30,000 | Credit Line Revolving | |
| Previous Owner | $204,000 | Balloon | |
| Previous Owner | $190,000 | Unknown | |
| Previous Owner | $190,000 | Unknown | |
| Previous Owner | $178,500 | No Value Available | |
| Previous Owner | $126,200 | No Value Available |
Property History
| Date | Event | Price | Change | Sq Ft Price |
|---|---|---|---|---|
| 01/29/2021 01/29/21 | Sold | $335,000 | 0.0% | $155 / Sq Ft |
| 01/26/2021 01/26/21 | Pending | -- | -- | -- |
| 01/26/2021 01/26/21 | For Sale | $335,000 | +19.6% | $155 / Sq Ft |
| 07/18/2014 07/18/14 | Sold | $280,000 | -3.4% | $129 / Sq Ft |
| 06/15/2014 06/15/14 | Pending | -- | -- | -- |
| 06/14/2014 06/14/14 | Price Changed | $289,900 | -1.2% | $134 / Sq Ft |
| 05/14/2014 05/14/14 | For Sale | $293,500 | -- | $136 / Sq Ft |
Tax History Compared to Growth
Tax History
| Year | Tax Paid | Tax Assessment Tax Assessment Total Assessment is a certain percentage of the fair market value that is determined by local assessors to be the total taxable value of land and additions on the property. | Land | Improvement |
|---|---|---|---|---|
| 2023 | $9,608 | $126,230 | $35,680 | $90,550 |
| 2022 | $9,546 | $119,830 | $33,600 | $86,230 |
| 2021 | $9,293 | $115,550 | $32,400 | $83,150 |
| 2020 | $9,407 | $115,550 | $32,400 | $83,150 |
| 2019 | $9,077 | $109,900 | $30,820 | $79,080 |
| 2018 | $8,869 | $106,410 | $29,530 | $76,880 |
| 2017 | $8,722 | $102,800 | $28,530 | $74,270 |
| 2016 | $8,568 | $98,660 | $27,380 | $71,280 |
| 2015 | $8,481 | $93,680 | $26,000 | $67,680 |
| 2014 | $8,434 | $90,650 | $24,980 | $65,670 |
| 2013 | $8,347 | $91,280 | $25,150 | $66,130 |
Agents Affiliated with this Home
-
Jennifer Drohan

Seller's Agent in 2021
Jennifer Drohan
Keller Williams Infinity
(630) 292-2696
65 in this area
214 Total Sales
-
Sheena Baker

Buyer's Agent in 2021
Sheena Baker
Keller Williams Innovate
(708) 966-9743
4 in this area
248 Total Sales
-
Donna Brooks

Buyer's Agent in 2014
Donna Brooks
Baird Warner
(630) 240-8735
1 in this area
65 Total Sales
Map
Source: Midwest Real Estate Data (MRED)
MLS Number: MRD08614141
APN: 07-19-304-019
- 2221 Beaumont Ct
- 340 Abington Woods Dr Unit D
- 32w396 Forest Dr
- 2433 Stoughton Cir Unit 351004
- 2551 Doncaster Dr
- 227 Vaughn Rd
- 390 Jamestown Ct Unit 201G
- 2575 Adamsway Dr
- 2309 Hudson Cir Unit 2801
- 1900 E New York St
- 532 Declaration Ln Unit 1105
- 2641 Asbury Dr
- 341 Breckenridge Dr
- 642 Wolverine Dr
- 2674 Carriage Way
- 2565 Thornley Ct
- 31W603 Liberty St
- 2379 Waterbury Cir
- 2258 Reflections Dr Unit C0206
- 2296 Reflections Dr Unit C0501

