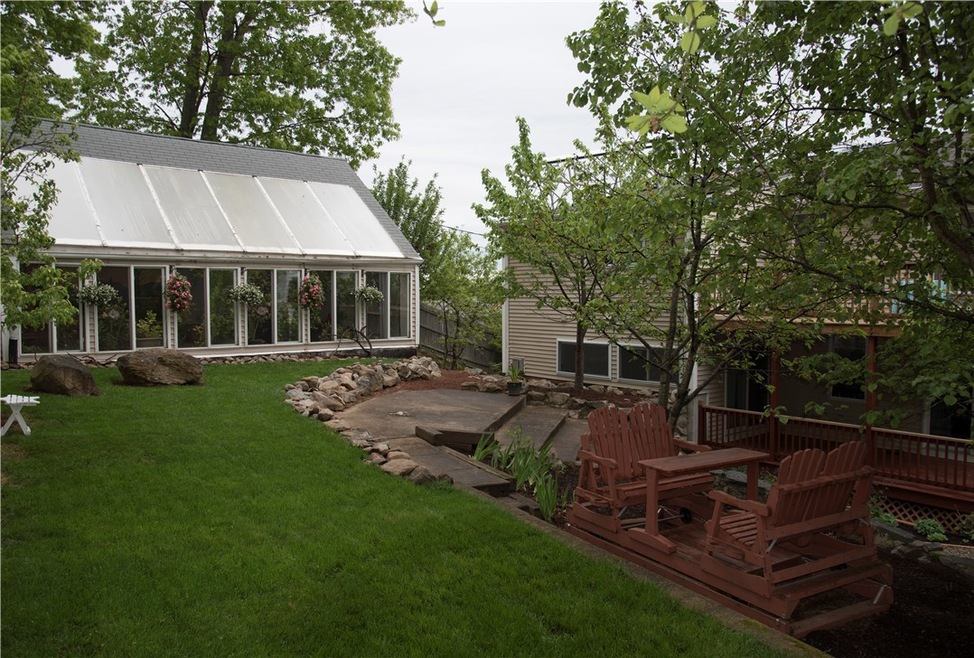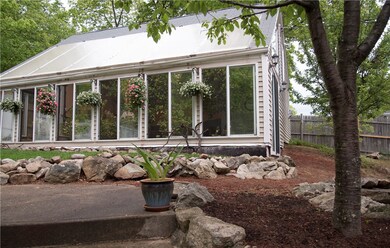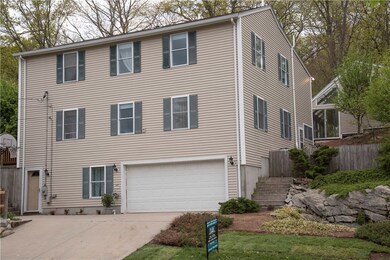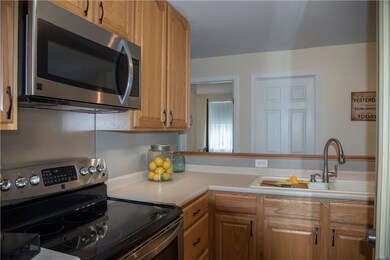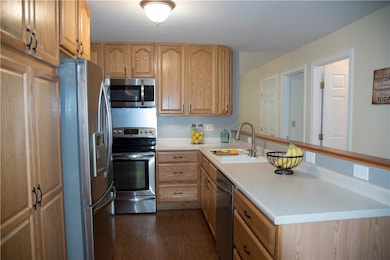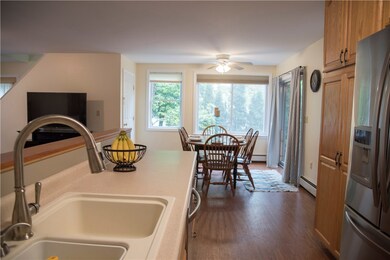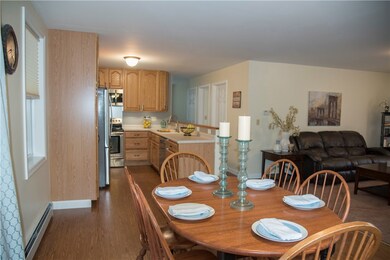
167 Joffre Ave Woonsocket, RI 02895
Bernon District NeighborhoodHighlights
- Colonial Architecture
- Game Room
- 2 Car Attached Garage
- Deck
- Porch
- Screened Patio
About This Home
As of August 2017This incredibly bright and sunny home features 5 to 6 bedrooms, 2 and a half baths and over 2500 sq. feet of living. It is not your standard colonial and has a unique layout. The open floor plan concept and updated kitchen make it a entertainers delight. Imagine yourself with three levels of living and plenty of space for your growing family. The main floor offers a master bedroom with a nursery or office area. The upper level offers 4 additional good sized bedrooms, a large bath and can easily convert to a full in-law unit or separate living space. In the above grade lower level you will find your half bath located off the oversized family room.This home truly is a gardeners dream, offering multiple decks, to relax and enjoy the view of the park-like grounds, and a greenhouse to grow year round. Come see all this home has to offer.
Last Agent to Sell the Property
Century 21 Limitless PRG License #RES.0031926 Listed on: 05/13/2017

Last Buyer's Agent
Century 21 Limitless PRG License #RES.0031926 Listed on: 05/13/2017

Home Details
Home Type
- Single Family
Est. Annual Taxes
- $6,553
Year Built
- Built in 2001
Lot Details
- 8,000 Sq Ft Lot
Parking
- 2 Car Attached Garage
- Garage Door Opener
Home Design
- Colonial Architecture
- Vinyl Siding
- Concrete Perimeter Foundation
Interior Spaces
- 2-Story Property
- Game Room
Kitchen
- Oven
- Range
- Microwave
- Dishwasher
- Disposal
Flooring
- Carpet
- Laminate
- Vinyl
Bedrooms and Bathrooms
- 5 Bedrooms
- Bathtub with Shower
Laundry
- Dryer
- Washer
Finished Basement
- Basement Fills Entire Space Under The House
- Interior and Exterior Basement Entry
Eco-Friendly Details
- Solar Water Heater
- Solar Heating System
Outdoor Features
- Deck
- Screened Patio
- Porch
Utilities
- Cooling Available
- Heating System Uses Oil
- Baseboard Heating
- 200+ Amp Service
- Oil Water Heater
Community Details
- Mt. Saint Charles Subdivision
Listing and Financial Details
- Legal Lot and Block 001 / 285
- Assessor Parcel Number 167JoffreAVWOON
Ownership History
Purchase Details
Home Financials for this Owner
Home Financials are based on the most recent Mortgage that was taken out on this home.Purchase Details
Home Financials for this Owner
Home Financials are based on the most recent Mortgage that was taken out on this home.Similar Homes in Woonsocket, RI
Home Values in the Area
Average Home Value in this Area
Purchase History
| Date | Type | Sale Price | Title Company |
|---|---|---|---|
| Quit Claim Deed | -- | None Available | |
| Quit Claim Deed | -- | None Available | |
| Warranty Deed | $229,000 | -- | |
| Warranty Deed | $229,000 | -- |
Mortgage History
| Date | Status | Loan Amount | Loan Type |
|---|---|---|---|
| Open | $258,000 | Stand Alone Refi Refinance Of Original Loan | |
| Previous Owner | $262,163 | FHA | |
| Previous Owner | $234,496 | VA | |
| Previous Owner | $12,500 | No Value Available | |
| Previous Owner | $6,000 | No Value Available | |
| Previous Owner | $75,000 | No Value Available |
Property History
| Date | Event | Price | Change | Sq Ft Price |
|---|---|---|---|---|
| 08/22/2017 08/22/17 | Sold | $267,000 | -0.9% | $102 / Sq Ft |
| 07/23/2017 07/23/17 | Pending | -- | -- | -- |
| 05/13/2017 05/13/17 | For Sale | $269,500 | +17.7% | $102 / Sq Ft |
| 12/14/2015 12/14/15 | Sold | $229,000 | -0.4% | $87 / Sq Ft |
| 11/14/2015 11/14/15 | Pending | -- | -- | -- |
| 10/09/2015 10/09/15 | For Sale | $229,900 | -- | $87 / Sq Ft |
Tax History Compared to Growth
Tax History
| Year | Tax Paid | Tax Assessment Tax Assessment Total Assessment is a certain percentage of the fair market value that is determined by local assessors to be the total taxable value of land and additions on the property. | Land | Improvement |
|---|---|---|---|---|
| 2024 | $4,986 | $342,900 | $94,900 | $248,000 |
| 2023 | $4,794 | $342,900 | $94,900 | $248,000 |
| 2022 | $4,794 | $342,900 | $94,900 | $248,000 |
| 2021 | $6,078 | $255,900 | $59,700 | $196,200 |
| 2020 | $6,142 | $255,900 | $59,700 | $196,200 |
| 2018 | $6,162 | $255,900 | $59,700 | $196,200 |
| 2017 | $6,195 | $205,800 | $46,600 | $159,200 |
| 2016 | $6,553 | $205,800 | $46,600 | $159,200 |
| 2015 | $7,854 | $214,700 | $46,600 | $168,100 |
| 2014 | $5,027 | $199,800 | $51,300 | $148,500 |
Agents Affiliated with this Home
-

Seller's Agent in 2017
Kerri Stetson
Century 21 Limitless PRG
(401) 639-9511
60 Total Sales
-

Seller's Agent in 2015
Spectrum Real Estate Consultants T
Keller Williams Leading Edge
(401) 333-4900
24 in this area
395 Total Sales
-

Seller Co-Listing Agent in 2015
Pete Dufresne
Keller Williams Leading Edge
(401) 480-8990
7 in this area
92 Total Sales
Map
Source: State-Wide MLS
MLS Number: 1159121
APN: WOON-000030E-000285-000001
- 98 Bertenshaw Rd
- 94 St Marcel St
- 167 Mount Saint Charles Ave
- 0 Irving Lot 206 Ave Unit 1383140
- 0 Hillview St
- 679 Jillson Ave
- 0 Irving Lot 192 Ave Unit 1383138
- 0 Irving Lot 191 Ave Unit 1383135
- 235 Roberts St
- 31 Saint Joseph St
- 80 Capwell Ave
- 82 Gauthier Dr
- 219 Crawford St
- 32 Jackson St
- 342 Paradis Ave
- 6 Angell St
- 39 Louise St
- 37 Kermit St
- 204 Welles St
- 257 Manville Rd
