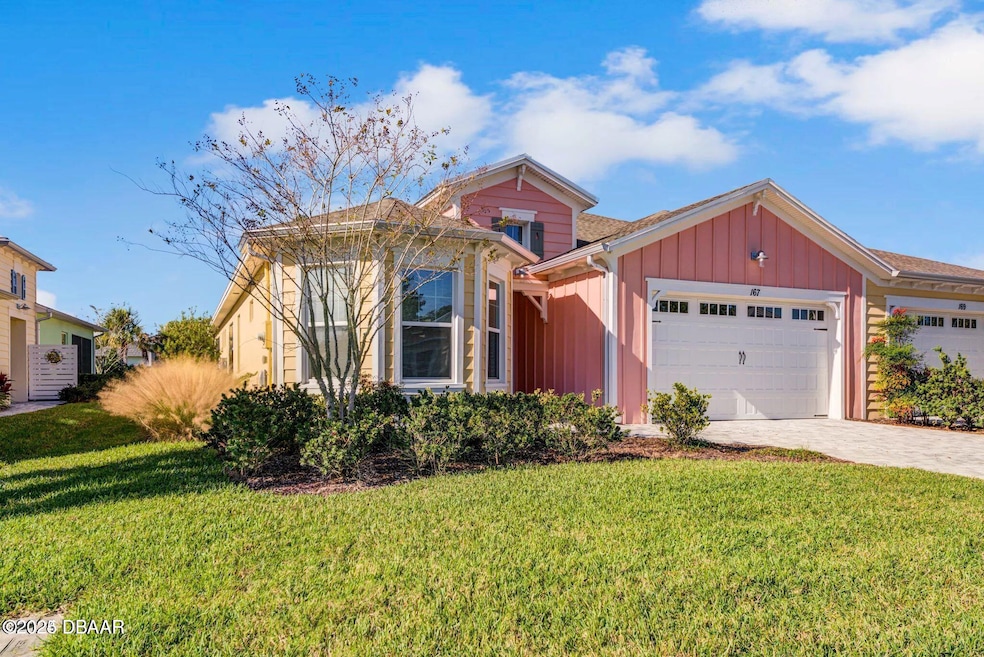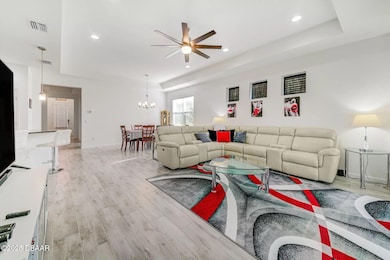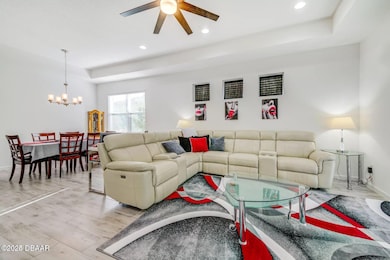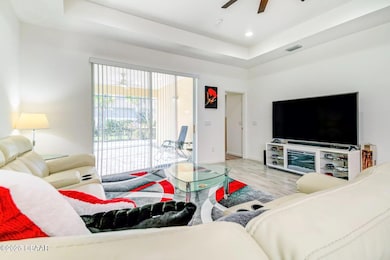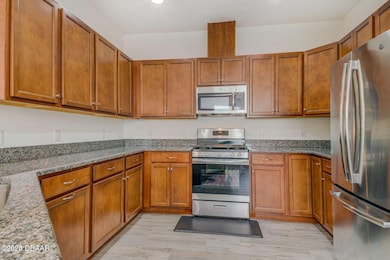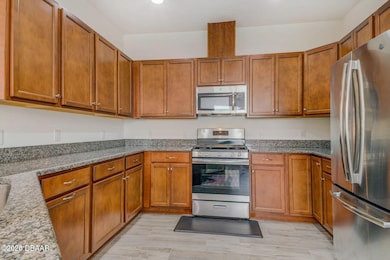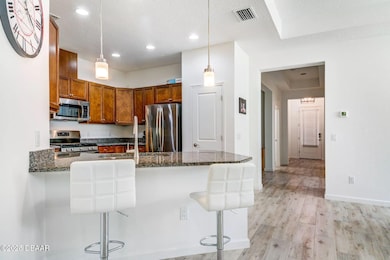167 Margaritaville Ave Daytona Beach, FL 32124
Latitude Margaritaville NeighborhoodHighlights
- Hot Property
- Fitness Center
- Senior Community
- Community Beach Access
- Heated Spa
- Gated Community
About This Home
Beautiful move-in ready, Nevis Villa 3 bedrooms, 2 Baths plus Den/Office room. Very flexible space for office, den or extra bedroom.
Security Deposit $2600 Advance Rent $2600
Nonrefundable Pet Deposit $350 Credit Report Fee $45 Association processing Fee $150
Enjoy Live Music, 3 Pools, a Private Beach Club with Shuttle, 5 Tennis, 5 Bocce Ball Courts, Mango Theater with live shows &movies, Bandshell, Fins Up Fitness Center and Pet Spa in this amazing 55 and older community
Home Details
Home Type
- Single Family
Est. Annual Taxes
- $8,268
Year Built
- Built in 2020
Lot Details
- 5,780 Sq Ft Lot
- Property fronts a private road
HOA Fees
- $382 Monthly HOA Fees
Parking
- 2 Car Attached Garage
- Garage Door Opener
Home Design
- Slab Foundation
Interior Spaces
- 1,848 Sq Ft Home
- 1-Story Property
- Open Floorplan
- Ceiling Fan
- Entrance Foyer
- Great Room
- Dining Room
- Den
- Screened Porch
Kitchen
- Electric Range
- Microwave
- Dishwasher
- Kitchen Island
- Disposal
Bedrooms and Bathrooms
- 3 Bedrooms
- Split Bedroom Floorplan
- Walk-In Closet
- 2 Full Bathrooms
- Shower Only
Laundry
- Laundry in unit
- Dryer
- Washer
Home Security
- Smart Home
- Smart Thermostat
- Carbon Monoxide Detectors
- Fire and Smoke Detector
Outdoor Features
- Heated Spa
- Screened Patio
Location
- Property is near a park
- Suburban Location
Utilities
- Central Heating and Cooling System
- Heat Pump System
- Programmable Thermostat
- Natural Gas Connected
- Tankless Water Heater
- Cable TV Available
Listing and Financial Details
- Security Deposit $2,600
- Tenant pays for all utilities, cable TV, electricity, gas, sewer, trash collection, water
- The owner pays for association fees, common area maintenance, exterior maintenance, insurance, management, taxes
- Rent includes gardener, management
- 12 Month Lease Term
- $45 Application Fee
- Assessor Parcel Number 5205-02-00-1289
Community Details
Overview
- Senior Community
- Association fees include ground maintenance, security
- Latitude Subdivision
- On-Site Maintenance
Amenities
- Community Barbecue Grill
- Restaurant
- Sauna
- Clubhouse
Recreation
- Community Beach Access
- Tennis Courts
- Pickleball Courts
- Fitness Center
- Community Pool
- Community Spa
- Dog Park
- Jogging Path
Pet Policy
- Limit on the number of pets
- Pet Deposit $350
- Dogs and Cats Allowed
- Breed Restrictions
Additional Features
- Security
- Gated Community
Map
Source: Daytona Beach Area Association of REALTORS®
MLS Number: 1215856
APN: 5205-02-00-1289
- 150 Margaritaville Ave
- 137 Margaritaville Ave
- 413 Lost Shaker Way
- 429 Lost Shaker Way
- 374 Lost Shaker Way
- 491 Lost Shaker Way
- 213 Compass Rose Dr
- 838 Attitude Ave
- 329 Good Life Way
- 318 Good Life Way
- 452 Lime Ave
- 456 Lime Ave
- 585 Lost Shaker Way
- 586 Lost Shaker Way
- 425 Lime Ave
- 281 Compass Rose Dr
- 638 Good Life Way
- 798 Jollymon Way
- 597 Lost Shaker Way
- 613 Good Life Way
- 261 Gypsy Palace Ln
- 321 Compass Rose Dr
- 216 Gypsy Palace Ln
- 299 Island Breeze Ave
- 390 Gypsy Palace Ln
- 261 Island Breeze Ave
- 314 Hang Loose Way
- 1046 Sea Shell Ct
- 207 Hang Loose Way
- 573 High Tide Ln
- 579 High Tide Ln
- 270 Coral Reef Way
- 672 Hang Loose Way
- 231 Ocean Hammock Loop
- 906 Coral Reef Way
- 208 Ocean Hammock Loop
- 340 Tiki Terrace
- 106 Carnival Dr
- 100 Integra Tc Blvd
- 567 Daiquiri Place
