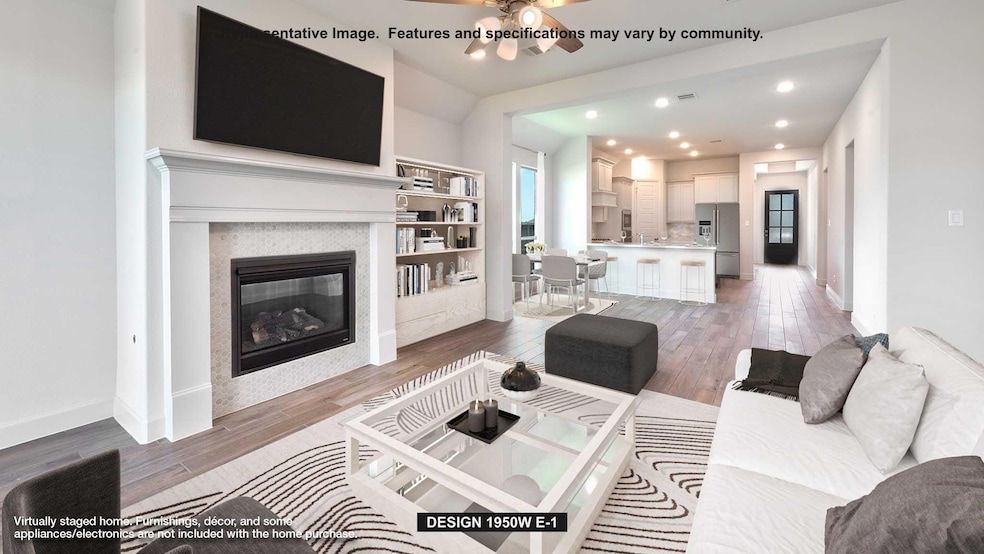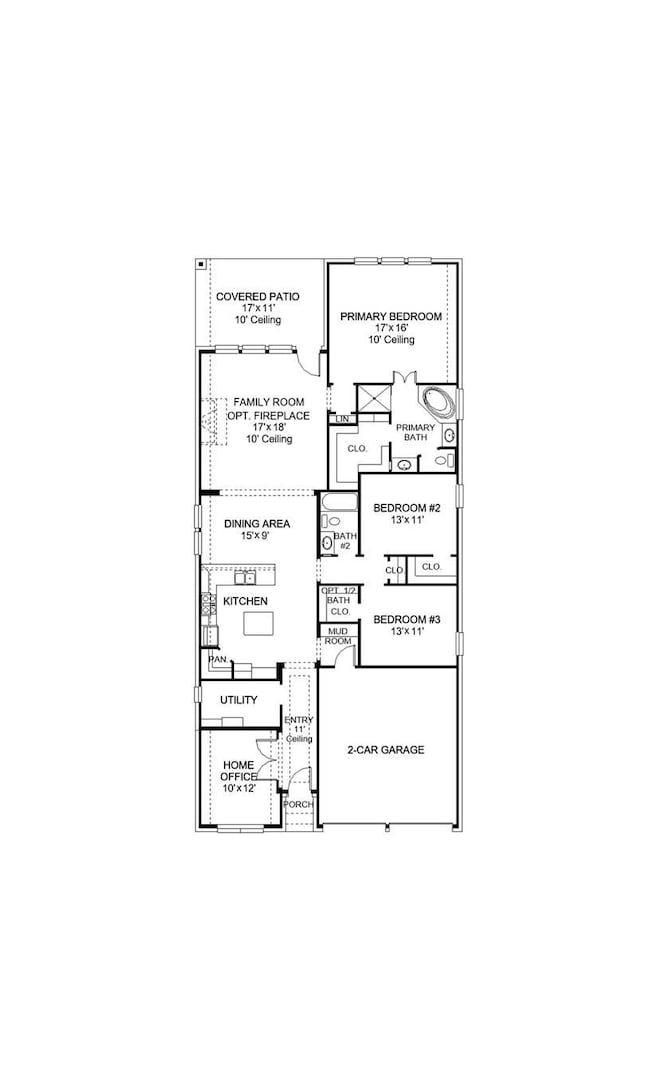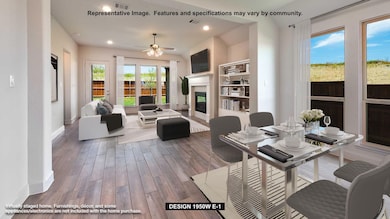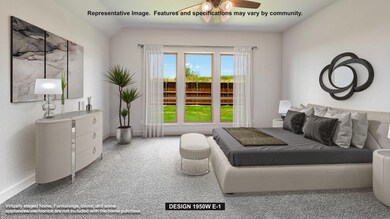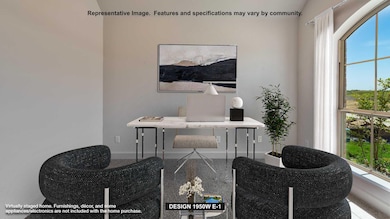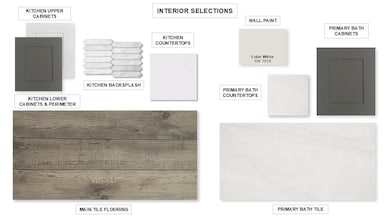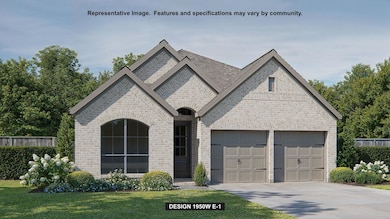167 Plumbago Loop Bastrop, TX 78602
Estimated payment $2,665/month
Highlights
- Fitness Center
- View of Trees or Woods
- Community Lake
- New Construction
- Open Floorplan
- Clubhouse
About This Home
Home office with French doors set at entry with 11-foot ceiling. Open kitchen offers center island, 5-burner gas cooktop and corner walk-in pantry. Dining area is adjacent to open family room with wall of windows. Spacious primary suite. Dual vanities, garden tub, separate glass-enclosed shower and large walk-in closet in primary bath. Secondary bedrooms include walk-in closets. Covered backyard patio, 7-zone sprinkler system, mud room off two-car garage.
Listing Agent
Perry Homes Realty, LLC Brokerage Phone: (713) 948-6666 License #0439466 Listed on: 11/06/2025
Home Details
Home Type
- Single Family
Est. Annual Taxes
- $1,920
Year Built
- Built in 2025 | New Construction
Lot Details
- 5,393 Sq Ft Lot
- Lot Dimensions are 45x120
- South Facing Home
- Privacy Fence
- Wood Fence
HOA Fees
- $81 Monthly HOA Fees
Parking
- 2 Car Attached Garage
- Garage Door Opener
Home Design
- Brick Exterior Construction
- Slab Foundation
- Composition Roof
Interior Spaces
- 1,950 Sq Ft Home
- 1-Story Property
- Open Floorplan
- High Ceiling
- Ceiling Fan
- Double Pane Windows
- Mud Room
- Views of Woods
- Fire and Smoke Detector
Kitchen
- Walk-In Pantry
- Built-In Self-Cleaning Oven
- Gas Cooktop
- Microwave
- Dishwasher
- ENERGY STAR Qualified Appliances
- Disposal
Flooring
- Carpet
- Tile
Bedrooms and Bathrooms
- 3 Main Level Bedrooms
- Walk-In Closet
- Soaking Tub
Outdoor Features
- Covered Patio or Porch
Schools
- Colony Oaks Elementary School
- Bastrop Middle School
- Bastrop High School
Utilities
- Zoned Heating and Cooling
- Underground Utilities
- Tankless Water Heater
Listing and Financial Details
- Assessor Parcel Number 8725098
- Tax Block A
Community Details
Overview
- Firstservice Residential Association
- Built by Perry Homes
- The Colony Subdivision
- Community Lake
Amenities
- Community Barbecue Grill
- Common Area
- Clubhouse
- Community Mailbox
Recreation
- Tennis Courts
- Sport Court
- Community Playground
- Fitness Center
- Community Pool
- Park
- Dog Park
Map
Home Values in the Area
Average Home Value in this Area
Tax History
| Year | Tax Paid | Tax Assessment Tax Assessment Total Assessment is a certain percentage of the fair market value that is determined by local assessors to be the total taxable value of land and additions on the property. | Land | Improvement |
|---|---|---|---|---|
| 2025 | $1,920 | $80,000 | $80,000 | -- |
| 2023 | $1,920 | $116,401 | $116,401 | $0 |
| 2022 | $892 | $34,454 | $34,454 | $0 |
Property History
| Date | Event | Price | List to Sale | Price per Sq Ft |
|---|---|---|---|---|
| 11/06/2025 11/06/25 | For Sale | $459,900 | -- | $236 / Sq Ft |
Source: Unlock MLS (Austin Board of REALTORS®)
MLS Number: 1164690
APN: 8725098
- 165 Plumbago Loop
- 163 Plumbago Loop
- 175 Plumbago Loop
- 103 Horsetail Cove
- 109 Acacia Pass
- 190 Plumbago Loop
- 133 Plumbago Loop
- 120 Periwinkle Ln
- 132 Periwinkle Ln
- 126 Periwinkle Ln
- 118 Periwinkle Ln
- 137 Periwinkle Ln
- 143 Periwinkle Ln
- 106 Nandina Path
- 151 Periwinkle Ln
- Brazos Plan at The Colony
- Yale Plan at The Colony
- Wilson Plan at The Colony
- Leland Plan at The Colony
- Welch Plan at The Colony
- 176 Plumbago Loop
- 126 Acacia Pass
- 128 Smokebush Trail
- 143 Periwinkle Ln
- 119 Rosemary Ct
- 159 Periwinkle Ln
- 122 Shagbark Trail
- 189 Andross Ln
- 150 Cibolo Creek Loop
- 158 Cibolo Creek Loop
- 163 Cibolo Creek Loop
- 798 Sam Houston Dr
- 110 Joseph Hawkins Ln
- 134 Maravillas Bend
- 106 Maravillas Bend
- 119 James Rose Ln
- 125 Holzinger Bend
- 122 Patrick Herndon Dr
- 145 Rita Blanca Bend
- 165 Rita Blanca Bend
