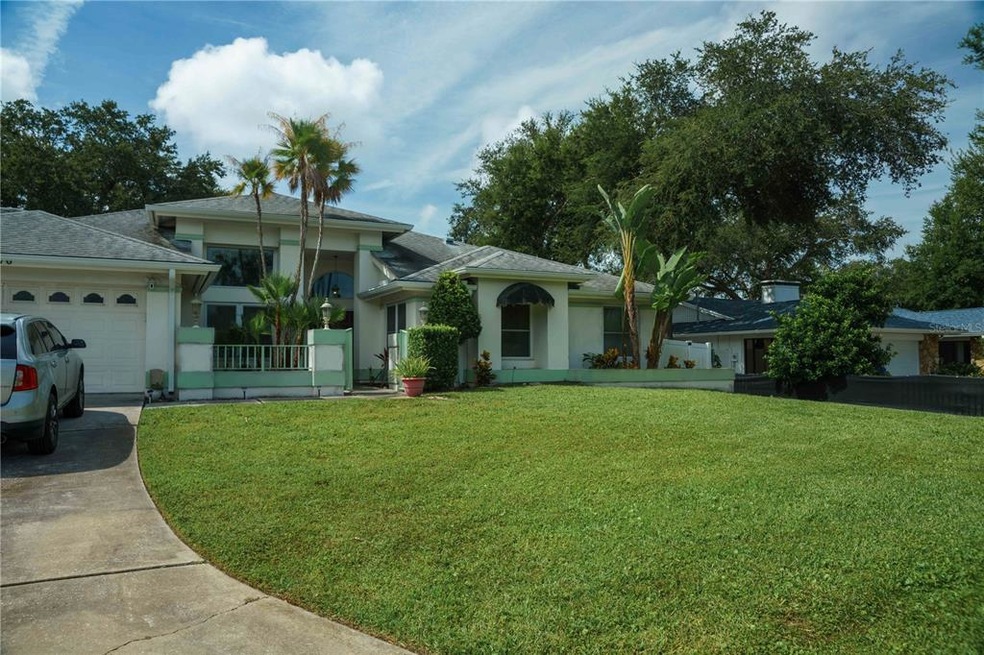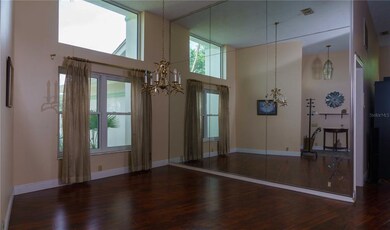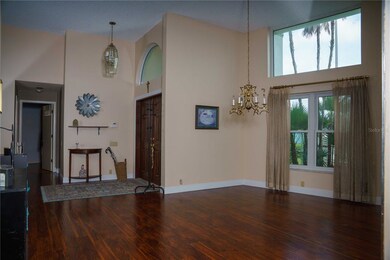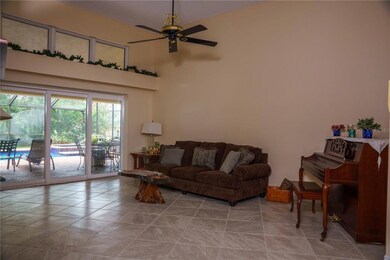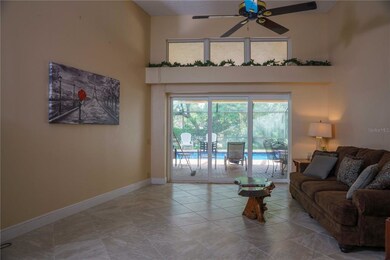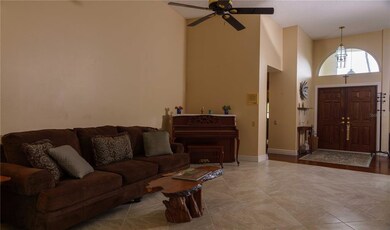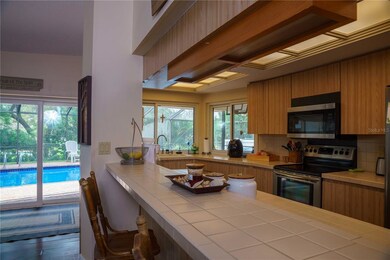
1670 Curlew Rd Dunedin, FL 34698
Fairway Estate NeighborhoodEstimated Value: $734,000 - $852,494
Highlights
- Screened Pool
- Open Floorplan
- Family Room with Fireplace
- View of Trees or Woods
- Deck
- Vaulted Ceiling
About This Home
As of December 2021FABULOUS OPPORTUNITY! FOUR BEDROOM 3.5 BATH, 3 CAR GARAGE HOME ON A PRIME HOME SITE WITH MATURE LANDSCAPING! NO FLOOD INSURANCE REQUIRED! THE HUGE FAMILY ROOM IS CENTERED BY A COZY FIREPLACE. THE LARGE KITCHEN OVERLOOKS THE BREAKFAST AREA AND THE FORMAL LIVING AND DINING ROOMS. AN OPEN AND FAMILY FRIENDLY LAYOUT! HIGH CEILINGS ADD TO THE LIGHT BRIGHT FEEL OF THE HOME. THE SUBSTANTIAL MASTER BEDROOM BOASTS A WALK IN CLOSET AND A RECENTLY REMODELED ENSUITE BATH! SECONDARY BEDROOMS ARE SPACIOUS WITH AMPLE CLOSET SPACE. THE ENTERTAINING AND FAMILY LIVING SPACE IS EXTENDED OUTDOORS WITH A MAGNIFICENT OUTDOOR KITCHEN AREA, POOL, SPA AND LANAI! THE POOL HAS BEEN RECENTLY RESURFACED AND THE KITCHEN AREA IS NEWLY UPDATED! PARADISE! THIS IS GOOD FLORIDA LIVING! BETTER HURRY!
Last Agent to Sell the Property
RE/MAX REALTEC GROUP INC License #393319 Listed on: 09/03/2021

Home Details
Home Type
- Single Family
Est. Annual Taxes
- $5,708
Year Built
- Built in 1988
Lot Details
- 0.36 Acre Lot
- Lot Dimensions are 100x155
- North Facing Home
- Vinyl Fence
- Chain Link Fence
- Mature Landscaping
- Landscaped with Trees
- Property is zoned R-3
Parking
- 3 Car Attached Garage
- Garage Door Opener
- Driveway
- Open Parking
Home Design
- Florida Architecture
- Slab Foundation
- Shingle Roof
- Block Exterior
- Stucco
Interior Spaces
- 3,076 Sq Ft Home
- Open Floorplan
- Vaulted Ceiling
- Ceiling Fan
- Blinds
- Sliding Doors
- Family Room with Fireplace
- Family Room Off Kitchen
- Combination Dining and Living Room
- Breakfast Room
- Inside Utility
- Laundry Room
- Views of Woods
Kitchen
- Eat-In Kitchen
- Range
- Microwave
- Dishwasher
- Disposal
Flooring
- Wood
- Carpet
- Tile
Bedrooms and Bathrooms
- 4 Bedrooms
- Split Bedroom Floorplan
- Walk-In Closet
Pool
- Screened Pool
- In Ground Pool
- In Ground Spa
- Fence Around Pool
- Pool Tile
Outdoor Features
- Deck
- Covered patio or porch
- Outdoor Kitchen
Location
- City Lot
Schools
- San Jose Elementary School
- Palm Harbor Middle School
- Dunedin High School
Utilities
- Central Heating and Cooling System
- Well
- Phone Available
- Cable TV Available
Community Details
- No Home Owners Association
- Dunedin Ridge Sub Subdivision
Listing and Financial Details
- Homestead Exemption
- Visit Down Payment Resource Website
- Tax Lot 6
- Assessor Parcel Number 13-28-15-23526-000-0060
Ownership History
Purchase Details
Purchase Details
Home Financials for this Owner
Home Financials are based on the most recent Mortgage that was taken out on this home.Purchase Details
Home Financials for this Owner
Home Financials are based on the most recent Mortgage that was taken out on this home.Purchase Details
Home Financials for this Owner
Home Financials are based on the most recent Mortgage that was taken out on this home.Purchase Details
Home Financials for this Owner
Home Financials are based on the most recent Mortgage that was taken out on this home.Purchase Details
Similar Homes in the area
Home Values in the Area
Average Home Value in this Area
Purchase History
| Date | Buyer | Sale Price | Title Company |
|---|---|---|---|
| Alimi Tamane | $100 | -- | |
| Bektesoski Naser | $610,000 | Tropical Title Insurance Llc | |
| Barnard Timothy | $367,400 | Republic Land And Title Inc | |
| Rogier Christopher J | $290,000 | Sunbelt Title Agency | |
| Hersh Jeffrey H | $225,000 | -- | |
| Hutchingson Janne | -- | -- |
Mortgage History
| Date | Status | Borrower | Loan Amount |
|---|---|---|---|
| Previous Owner | Bektesoski Naser | $548,250 | |
| Previous Owner | Barnard Timothy | $363,594 | |
| Previous Owner | Barnard Timothy | $360,775 | |
| Previous Owner | Barnard Timothy | $367,400 | |
| Previous Owner | Rogier Christopher J | $238,800 | |
| Previous Owner | Rogier Christopher J | $275,793 | |
| Previous Owner | Hersh Jeffrey H | $110,000 |
Property History
| Date | Event | Price | Change | Sq Ft Price |
|---|---|---|---|---|
| 12/01/2021 12/01/21 | Sold | $610,000 | -4.5% | $198 / Sq Ft |
| 10/07/2021 10/07/21 | Pending | -- | -- | -- |
| 09/22/2021 09/22/21 | Price Changed | $639,000 | -6.7% | $208 / Sq Ft |
| 09/03/2021 09/03/21 | For Sale | $685,000 | +86.4% | $223 / Sq Ft |
| 08/17/2018 08/17/18 | Off Market | $367,400 | -- | -- |
| 09/21/2017 09/21/17 | Sold | $367,400 | +2.1% | $119 / Sq Ft |
| 08/14/2017 08/14/17 | Pending | -- | -- | -- |
| 08/02/2017 08/02/17 | Price Changed | $359,900 | -4.2% | $117 / Sq Ft |
| 07/18/2017 07/18/17 | Price Changed | $375,500 | -6.1% | $122 / Sq Ft |
| 03/03/2017 03/03/17 | For Sale | $399,900 | -- | $130 / Sq Ft |
Tax History Compared to Growth
Tax History
| Year | Tax Paid | Tax Assessment Tax Assessment Total Assessment is a certain percentage of the fair market value that is determined by local assessors to be the total taxable value of land and additions on the property. | Land | Improvement |
|---|---|---|---|---|
| 2024 | $10,356 | $745,721 | $284,910 | $460,811 |
| 2023 | $10,356 | $622,923 | $204,099 | $418,824 |
| 2022 | $9,213 | $522,240 | $196,760 | $325,480 |
| 2021 | $5,718 | $355,535 | $0 | $0 |
| 2020 | $5,708 | $350,626 | $0 | $0 |
| 2019 | $5,613 | $342,743 | $0 | $0 |
| 2018 | $5,541 | $336,352 | $0 | $0 |
| 2017 | $5,261 | $312,242 | $0 | $0 |
| 2016 | $5,494 | $305,820 | $0 | $0 |
| 2015 | $5,926 | $303,694 | $0 | $0 |
| 2014 | $5,894 | $301,284 | $0 | $0 |
Agents Affiliated with this Home
-
Nancy Leslie

Seller's Agent in 2021
Nancy Leslie
RE/MAX
(727) 420-2963
6 in this area
1,360 Total Sales
-
Julio Vasquez

Buyer's Agent in 2021
Julio Vasquez
OUT FAST REALTY & INVESTMENTS
(727) 641-7940
1 in this area
5 Total Sales
-
Luigi Kalaj

Seller's Agent in 2017
Luigi Kalaj
RE/MAX
(727) 388-4200
105 Total Sales
Map
Source: Stellar MLS
MLS Number: U8135583
APN: 13-28-15-23526-000-0060
- 2725 Onizuka Ct
- 1800 Salem Ct
- 2615 Jarvis Cir
- 1599 Mcauliffe Ln
- 1486 Loman Ct
- 1655 Canopy Oaks Blvd
- 2550 Rolling View Dr
- 956 Franklin Ct
- 1302 Almaria Ct
- 954 Franklin Ct
- 2748 Resnik Cir E
- 1551 Mcauliffe Ln
- 1562 Nantucket Ct Unit 1208
- 2663 Sequoia Terrace Unit 2663
- 1568 Nantucket Ct Unit 1302
- 2665 Sequoia Terrace Unit 306
- 2669 Sequoia Terrace
- 2670 Sequoia Terrace Unit 1406
- 1510 Mahogany Ln Unit 606
- 1500 Mahogany Ln Unit 605
