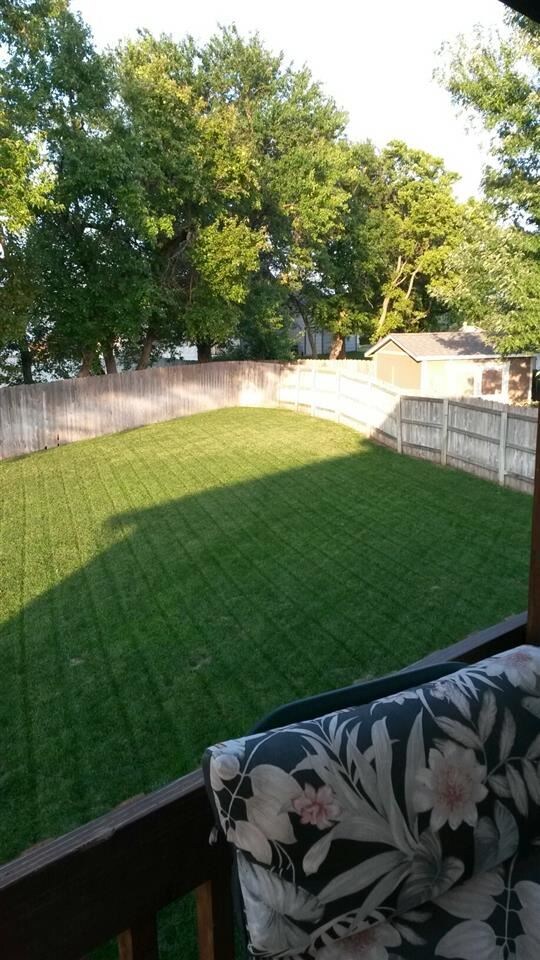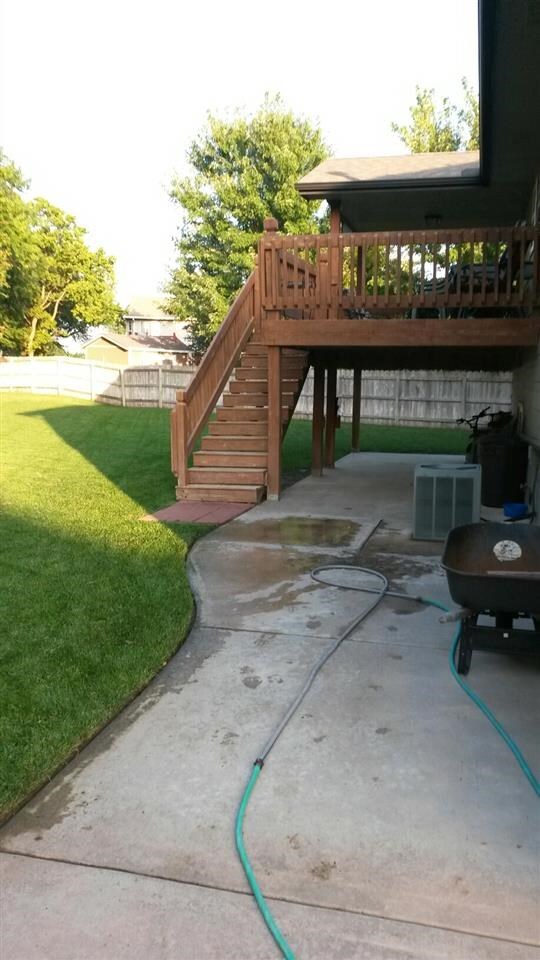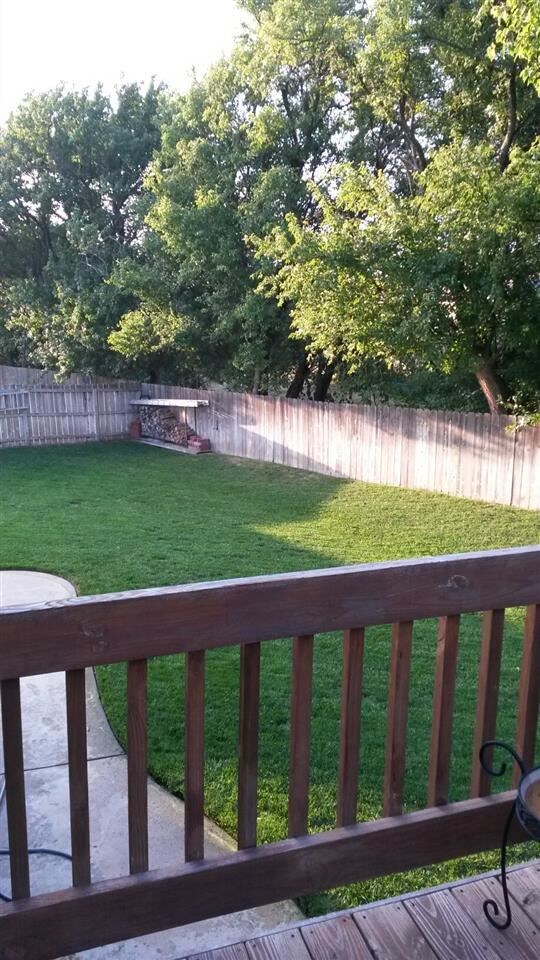
1670 N Timbers Edge Ct Mulvane, KS 67110
Estimated Value: $284,000 - $291,733
Highlights
- Community Lake
- Traditional Architecture
- Cul-De-Sac
- Covered Deck
- Main Floor Primary Bedroom
- 3 Car Attached Garage
About This Home
As of April 2015This home will catch your eye, 1670 N. Timbers Edge Ct is located on the back of a cul-de-sac. This home not only has great curb appeal but also has a three car garage and a large lot with lots of room for your kids or dogs to play. As the weather becomes warmer you will thoroughly enjoy the beautiful covered deck!! The backyard not only has a well to water your manicured lawn but it also has nice mature trees to give you the privacy from your neighbors. As you tour through the house you will go upstairs to the spacious living room and kitchen/dining combo. You will find fabulous natural lighting upstairs, Three nice size bedrooms upstairs including your master suite which has it's own master bath with two sinks, walk in closet and shower. As you venture downstairs you will find an additional 2 bedrooms with a good size family room and storage under the stairs. Washer and Dryer have their own room downstairs with hanging. Come Check This Out Today!!! So many great features with this home! You will be sad you missed it!
Last Agent to Sell the Property
Berkshire Hathaway PenFed Realty License #00234246 Listed on: 03/05/2015

Last Buyer's Agent
Geneva Mains
RE/MAX ELITE
Home Details
Home Type
- Single Family
Est. Annual Taxes
- $2,295
Year Built
- Built in 2000
Lot Details
- Cul-De-Sac
- Wood Fence
- Irregular Lot
- Irrigation
HOA Fees
- $11 Monthly HOA Fees
Home Design
- Traditional Architecture
- Bi-Level Home
- Frame Construction
- Composition Roof
Interior Spaces
- Ceiling Fan
- Wood Burning Fireplace
- Decorative Fireplace
- Family Room
- Open Floorplan
- Laminate Flooring
Kitchen
- Oven or Range
- Electric Cooktop
- Microwave
- Dishwasher
- Kitchen Island
- Disposal
Bedrooms and Bathrooms
- 5 Bedrooms
- Primary Bedroom on Main
- En-Suite Primary Bedroom
- Walk-In Closet
- Dual Vanity Sinks in Primary Bathroom
- Shower Only
Laundry
- Laundry Room
- 220 Volts In Laundry
Finished Basement
- Basement Fills Entire Space Under The House
- Bedroom in Basement
- Finished Basement Bathroom
- Laundry in Basement
Parking
- 3 Car Attached Garage
- Garage Door Opener
Outdoor Features
- Covered Deck
- Rain Gutters
Schools
- Mulvane/Munson Elementary School
- Mulvane Middle School
- Mulvane High School
Utilities
- Forced Air Zoned Heating and Cooling System
- Heating System Uses Gas
Listing and Financial Details
- Assessor Parcel Number 08723-
Community Details
Overview
- Association fees include gen. upkeep for common ar
- $200 HOA Transfer Fee
- Built by Klausmeyer
- Country Walk Estates Subdivision
- Community Lake
Recreation
- Community Playground
Ownership History
Purchase Details
Home Financials for this Owner
Home Financials are based on the most recent Mortgage that was taken out on this home.Purchase Details
Home Financials for this Owner
Home Financials are based on the most recent Mortgage that was taken out on this home.Similar Homes in Mulvane, KS
Home Values in the Area
Average Home Value in this Area
Purchase History
| Date | Buyer | Sale Price | Title Company |
|---|---|---|---|
| Sorensen Jeffrey Paul | -- | Kst | |
| Erickson Scott L | -- | Security Abstract & Title Co |
Mortgage History
| Date | Status | Borrower | Loan Amount |
|---|---|---|---|
| Open | Sorensen Jeffrey Paul | $240,000 | |
| Closed | Sorensen Jeffrey Paul | $169,500 | |
| Previous Owner | Erickson Scott L | $160,754 | |
| Previous Owner | Erickson Scott L | $117,792 |
Property History
| Date | Event | Price | Change | Sq Ft Price |
|---|---|---|---|---|
| 04/14/2015 04/14/15 | Sold | -- | -- | -- |
| 03/10/2015 03/10/15 | Pending | -- | -- | -- |
| 03/05/2015 03/05/15 | For Sale | $169,000 | -- | $74 / Sq Ft |
Tax History Compared to Growth
Tax History
| Year | Tax Paid | Tax Assessment Tax Assessment Total Assessment is a certain percentage of the fair market value that is determined by local assessors to be the total taxable value of land and additions on the property. | Land | Improvement |
|---|---|---|---|---|
| 2023 | $4,386 | $29,406 | $4,681 | $24,725 |
| 2022 | $3,964 | $26,703 | $4,416 | $22,287 |
| 2021 | $3,387 | $24,496 | $2,910 | $21,586 |
| 2020 | $3,163 | $23,104 | $2,910 | $20,194 |
| 2019 | $3,148 | $22,220 | $2,910 | $19,310 |
| 2018 | $2,879 | $20,988 | $2,404 | $18,584 |
| 2017 | $2,740 | $0 | $0 | $0 |
| 2016 | $2,641 | $0 | $0 | $0 |
| 2015 | $2,355 | $0 | $0 | $0 |
| 2014 | $3,377 | $0 | $0 | $0 |
Agents Affiliated with this Home
-
Jarica Caldwell

Seller's Agent in 2015
Jarica Caldwell
Berkshire Hathaway PenFed Realty
(316) 207-8203
17 in this area
146 Total Sales
-
G
Buyer's Agent in 2015
Geneva Mains
RE/MAX ELITE
Map
Source: South Central Kansas MLS
MLS Number: 501095
APN: 239-29-0-31-02-021.00
- 1601 N Prairie Run Cir
- 1708 N Wedgewood Ct
- 158 Chestnut Dr
- 110 W Rockwood
- 1612 N Diamond Cir
- 1651 N Diamond Cir
- 1647 N Diamond Cir
- 1611 N Emerald Valley Cir
- 1603 N Emerald Valley Cir
- 1610 N Emerald Valley Cir
- 1607 N Emerald Valley Cir
- 1574 N Emerald Valley Cir
- 1530 N Emerald Valley Cir
- 1534 N Emerald Valley Cir
- 1538 N Emerald Valley Cir
- 1542 N Emerald Valley Cir
- 1615 N Diamond Cir
- 1635 N Diamond Cir
- 1611 N Diamond Cir
- 1624 N Diamond Cir
- 1670 N Timbers Edge Ct
- 1662 N Timbers Edge Ct
- 1667 N Timbers Edge Ct
- 1705 N Blue Ridge Ct
- 1658 N Timbers Edge Ct
- 1708 N Blue Ridge Ct
- 1711 N Prairie Run Cir
- 1659 N Timbers Edge Ct
- 1654 N Timbers Edge Ct
- 1707 N Prairie Run Cir
- 1703 N Prairie Run Cir
- 1715 N Prairie Run Cir
- 1709 N Blue Ridge Ct
- 1712 N Blue Ridge Ct
- 1655 N Timbers Edge Ct
- 1650 N Timbers Edge Ct
- 1600 N Prairie Run Cir
- 1699 N Prairie Run Cir
- 1604 N Prairie Run Cir
- 1719 Prairie Cir




