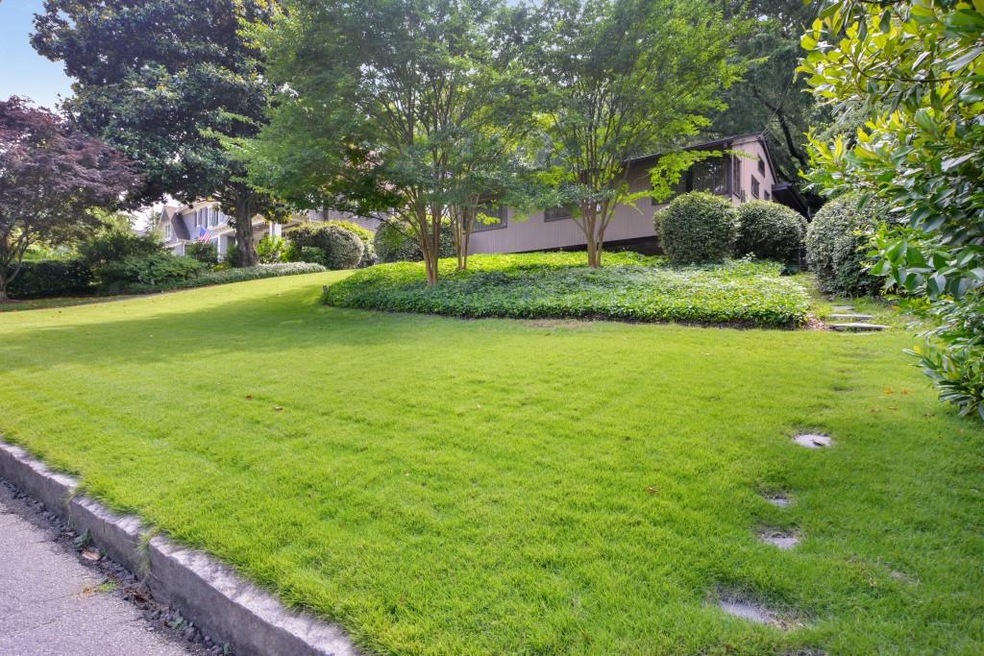
$2,495,000
- 4 Beds
- 2.5 Baths
- 5,059 Sq Ft
- 121 17th St NE
- Atlanta, GA
Signature home on one of Ansley Park's most sought-after streets! Built in 1913, this stunning home offers a seamless blend of historic architecture with a modern-day floor plan designed for today's lifestyle. Full masonry home built from marble salvaged from the Winecoff mansion. Completely renovated and expanded by Yong Pak in '03 to create a timeless kitchen that opens to large family room.
Jason Cook Ansley Real Estate| Christie's International Real Estate
