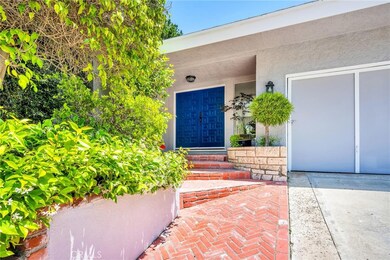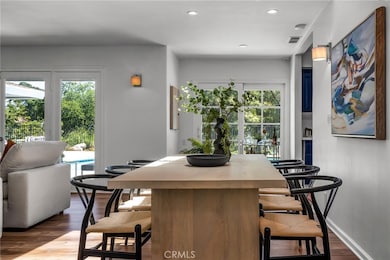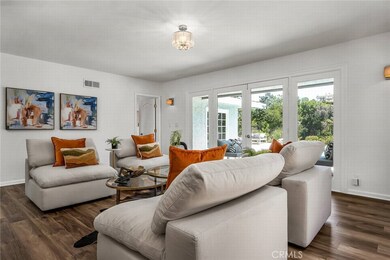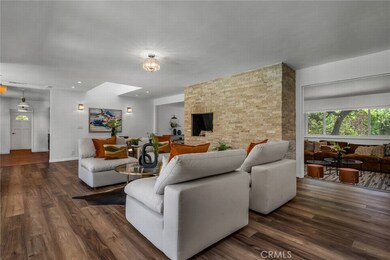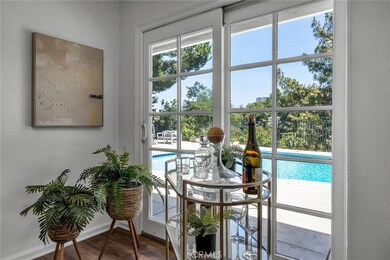
16706 Alginet Place Encino, CA 91436
Highlights
- Private Pool
- Canyon View
- No HOA
- Lanai Road Elementary Rated A
- Contemporary Architecture
- Double Door Entry
About This Home
As of June 2024Welcome to 16706 Alginet Place, a stylish single-story 4-bedroom, 2.5-bathroom home on a quiet cul-de-sac that perfectly blends casual contemporary design with a mid-century modern vibe. Situated just blocks off infamous Mulholland Drive, this prime Encino property within the Lanai Elementary school district offers the best of both worlds—peaceful living with canyon views and easy access to city amenities.
Step inside to discover an open and airy floor plan featuring sleek lines, expansive windows, and a sense of serenity that you are finally home. The spacious great room is perfect for both relaxing and entertaining, with its modern aesthetic and direct access to a private outdoor patio with sparkling pool. The adjacent dining area flows into the updated kitchen, which boasts stainless steel appliances, stone countertops, and ample storage space. A highlight of this home is the spacious living room offering additional space that is perfect for movie nights or entertaining family and friends.
The primary suite is a tranquil haven complete with wood shutters, built-in shelves, and window seating ideal for reading and daydreaming, as well as a calming en-suite bathroom and ample closets. Three additional bedrooms provide flexible living options, whether you need space for a home office or gym, guest rooms, or a growing family.
Outside you will discover a retreat for relaxation with an inviting pool perfect for cooling off on warm days, a patio area ideal for outdoor dining and entertaining along with tree top and canyon views, all together creating a serene backdrop for your everyday life.
Don't miss the opportunity to own this exceptional home in coveted Encino Hills neighborhood, South of Ventura Blvd, that has it all…prime location, close to top-rated schools, parks, shopping, and dining.
Last Agent to Sell the Property
Jenny Birchfield-Eick
Berkshire Hathaway HomeServices California Properties Brokerage Phone: 818-601-8663 License #02070744 Listed on: 05/24/2024
Co-Listed By
Harriet Cameron
Berkshire Hathaway HomeServices California Properties Brokerage Phone: 818-601-8663 License #00675971
Home Details
Home Type
- Single Family
Est. Annual Taxes
- $9,210
Year Built
- Built in 1959
Lot Details
- 0.3 Acre Lot
- Density is up to 1 Unit/Acre
- Property is zoned LARE15
Parking
- 1 Car Attached Garage
- Parking Available
Home Design
- Contemporary Architecture
- Shingle Roof
- Stucco
Interior Spaces
- 2,351 Sq Ft Home
- 1-Story Property
- Built-In Features
- Ceiling Fan
- Skylights
- Recessed Lighting
- Plantation Shutters
- Double Door Entry
- French Doors
- Sliding Doors
- Family Room with Fireplace
- Living Room with Fireplace
- Dining Room
- Canyon Views
Kitchen
- Gas Range
- Free-Standing Range
- Range Hood
- Dishwasher
- Tile Countertops
- Disposal
Bedrooms and Bathrooms
- 4 Bedrooms | 3 Main Level Bedrooms
- Mirrored Closets Doors
- Stone Bathroom Countertops
- Tile Bathroom Countertop
- Dual Sinks
- Bathtub with Shower
- Walk-in Shower
- Exhaust Fan In Bathroom
Laundry
- Laundry Room
- Washer and Gas Dryer Hookup
Outdoor Features
- Private Pool
- Concrete Porch or Patio
Utilities
- Central Heating and Cooling System
- Gas Water Heater
- Cable TV Available
Community Details
- No Home Owners Association
- Valley
Listing and Financial Details
- Tax Lot 59
- Tax Tract Number 22764
- Assessor Parcel Number 2287011029
- $544 per year additional tax assessments
Ownership History
Purchase Details
Purchase Details
Home Financials for this Owner
Home Financials are based on the most recent Mortgage that was taken out on this home.Purchase Details
Home Financials for this Owner
Home Financials are based on the most recent Mortgage that was taken out on this home.Purchase Details
Home Financials for this Owner
Home Financials are based on the most recent Mortgage that was taken out on this home.Purchase Details
Purchase Details
Purchase Details
Home Financials for this Owner
Home Financials are based on the most recent Mortgage that was taken out on this home.Similar Homes in Encino, CA
Home Values in the Area
Average Home Value in this Area
Purchase History
| Date | Type | Sale Price | Title Company |
|---|---|---|---|
| Quit Claim Deed | -- | None Listed On Document | |
| Grant Deed | $1,986,000 | California Title Company | |
| Quit Claim Deed | -- | California Title Company | |
| Grant Deed | $1,986,000 | California Title Company | |
| Grant Deed | $1,986,000 | California Title Company | |
| Interfamily Deed Transfer | -- | Chicago Title | |
| Interfamily Deed Transfer | -- | None Available | |
| Interfamily Deed Transfer | -- | None Available | |
| Individual Deed | $470,000 | Equity Title Company | |
| Interfamily Deed Transfer | -- | Equity Title Company |
Mortgage History
| Date | Status | Loan Amount | Loan Type |
|---|---|---|---|
| Previous Owner | $1,588,800 | New Conventional | |
| Previous Owner | $1,588,800 | New Conventional | |
| Previous Owner | $600,000 | Adjustable Rate Mortgage/ARM | |
| Previous Owner | $200,000 | Credit Line Revolving | |
| Previous Owner | $450,000 | Unknown | |
| Previous Owner | $450,000 | Unknown | |
| Previous Owner | $420,000 | Unknown | |
| Previous Owner | $399,500 | No Value Available |
Property History
| Date | Event | Price | Change | Sq Ft Price |
|---|---|---|---|---|
| 06/26/2024 06/26/24 | Sold | $1,986,000 | +4.6% | $845 / Sq Ft |
| 06/03/2024 06/03/24 | Pending | -- | -- | -- |
| 05/24/2024 05/24/24 | For Sale | $1,899,000 | 0.0% | $808 / Sq Ft |
| 05/23/2023 05/23/23 | Rented | $7,800 | -1.9% | -- |
| 05/21/2023 05/21/23 | For Rent | $7,950 | +38.3% | -- |
| 10/02/2015 10/02/15 | Rented | $5,750 | 0.0% | -- |
| 09/16/2015 09/16/15 | For Rent | $5,750 | +9.5% | -- |
| 10/03/2013 10/03/13 | Rented | $5,250 | 0.0% | -- |
| 10/03/2013 10/03/13 | Under Contract | -- | -- | -- |
| 09/05/2013 09/05/13 | For Rent | $5,250 | -- | -- |
Tax History Compared to Growth
Tax History
| Year | Tax Paid | Tax Assessment Tax Assessment Total Assessment is a certain percentage of the fair market value that is determined by local assessors to be the total taxable value of land and additions on the property. | Land | Improvement |
|---|---|---|---|---|
| 2024 | $9,210 | $722,356 | $288,939 | $433,417 |
| 2023 | $9,038 | $708,193 | $283,274 | $424,919 |
| 2022 | $8,649 | $694,308 | $277,720 | $416,588 |
| 2021 | $8,538 | $680,695 | $272,275 | $408,420 |
| 2019 | $8,291 | $660,507 | $264,200 | $396,307 |
| 2018 | $8,191 | $647,557 | $259,020 | $388,537 |
| 2016 | $7,810 | $622,413 | $248,963 | $373,450 |
| 2015 | $7,700 | $613,065 | $245,224 | $367,841 |
| 2014 | $7,732 | $601,057 | $240,421 | $360,636 |
Agents Affiliated with this Home
-
J
Seller's Agent in 2024
Jenny Birchfield-Eick
Berkshire Hathaway HomeServices California Properties
-

Seller Co-Listing Agent in 2024
Harriet Cameron
Berkshire Hathaway HomeServices California Properties
(818) 528-3200
8 in this area
25 Total Sales
-
Tamara Humphrey

Buyer's Agent in 2024
Tamara Humphrey
Palm Realty Boutique Inc.
(310) 927-2433
1 in this area
261 Total Sales
-
Ziari Aguilar

Buyer's Agent in 2024
Ziari Aguilar
Palm Realty Boutique Inc.
(310) 800-0414
1 in this area
52 Total Sales
-
Haleh Dolatshahi

Seller's Agent in 2023
Haleh Dolatshahi
Rodeo Realty- Brentwood
(310) 463-3030
13 Total Sales
-
S
Buyer's Agent in 2015
Subscriber Non
Non-Participant Office
Map
Source: California Regional Multiple Listing Service (CRMLS)
MLS Number: SR24104660
APN: 2287-011-029
- 3442 Colville Place
- 3554 Alginet Dr
- 16652 Calneva Dr
- 3344 Alginet Dr
- 3601 Dellvale Place
- 16818 Ivyside Place
- 16501 Mulholland Dr
- 16551 Calneva Dr
- 3516 Terrace View Dr
- 3155 Stone Oak Dr
- 3123 Stone Oak Dr
- 16632 Park Lane Cir
- 16986 Encino Hills Dr
- 16894 Encino Hills Dr
- 16544 Park Lane Cir
- 16617 Park Lane Cir
- 3818 Hayvenhurst Ave
- 3456 Ardsley Place
- 17121 Escalon Dr
- 16366 Sloan Dr

