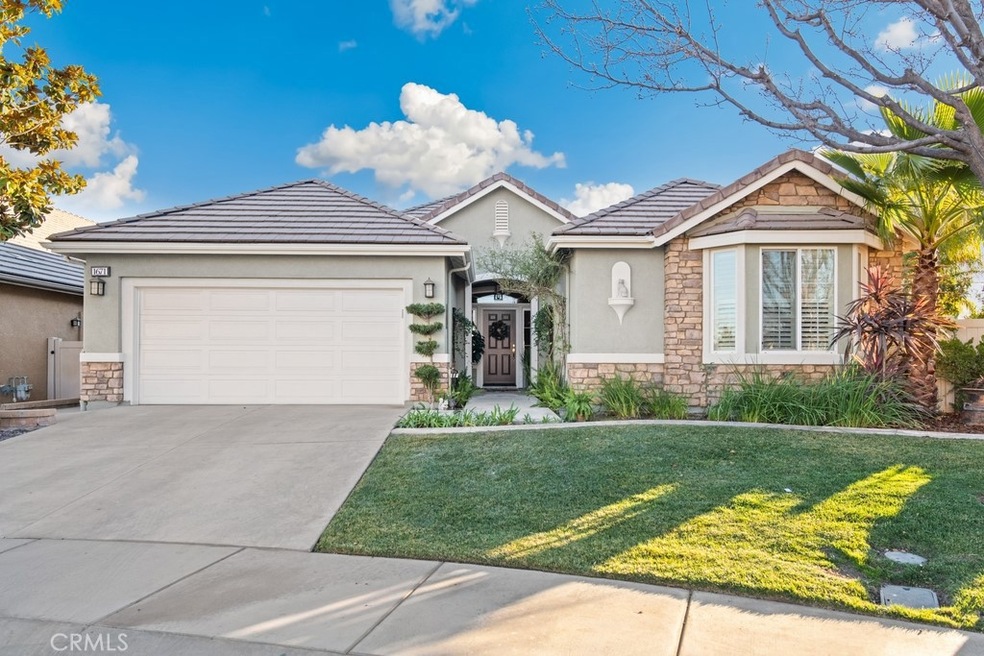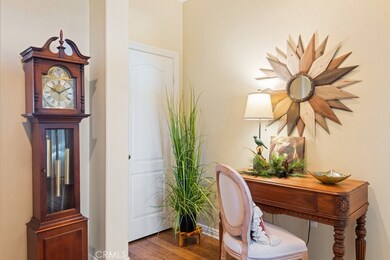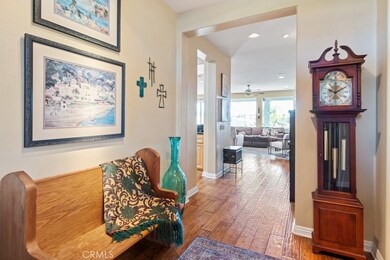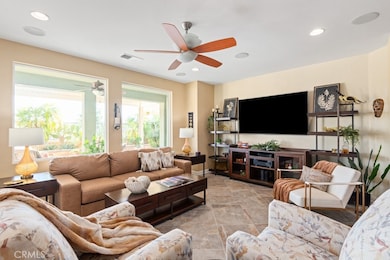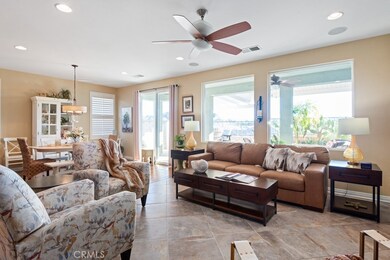
1671 Clark Creek Beaumont, CA 92223
Four Seasons NeighborhoodHighlights
- Fitness Center
- View of Trees or Woods
- Clubhouse
- Senior Community
- Open Floorplan
- Wood Flooring
About This Home
As of February 2025Welcome to this charming home in the beautiful Four Seasons Community, where comfort meets convenience! Recently painted, the home’s fresh exterior is complemented by an Alumawood patio cover, perfect for relaxing or hosting gatherings. All appliances, including the refrigerator, washer, and dryer, are yours to keep, plus one 75 inch TV in the living room and one 55 inch TV in the bedroom—are included as well. If you like the furniture, it’s negotiable too!
The home is full of thoughtful details, like marble countertops in the bathrooms, a relaxing jacuzzi tub, and a spacious walk-in closet with mirrored doors. A surround sound system with a control box stays with the home, so you’re all set for movie nights or your favorite playlists. Inside, plantation shutters and real wood flooring add a warm and inviting touch. The A/C, serviced every year, keeps the home cool, while the two-year-old water heater ensures comfort. The kitchen lighting was just replaced with LED and added dimmer!
Exit into the backyard, and you’ll find your very own paradise with fruit trees galore—lemon, orange, grapefruit, white apricot, and even an olive tree. There’s a working fountain and an irrigation system to keep everything looking lush.
Living here means you’re part of the incredible 55+ Four Seasons Community. Enjoy walking trails, a sparkling outdoor swimming complex, and indoor activity centers. You’ll also have access to a gym, a movie theater, sports courts, a beautiful ballroom for dancing, fun clubs, a bistro, and so much more. This is more than just a house—it’s a place to call home, with a lifestyle you’ll love!
Last Agent to Sell the Property
JENNIFER BRUNING
KELLER WILLIAMS REALTY License #02010127 Listed on: 01/13/2025

Last Buyer's Agent
JENNIFER BRUNING
KELLER WILLIAMS REALTY License #02010127 Listed on: 01/13/2025

Home Details
Home Type
- Single Family
Est. Annual Taxes
- $7,203
Year Built
- Built in 2006
Lot Details
- 8,276 Sq Ft Lot
- Wrought Iron Fence
- Vinyl Fence
- Brick Fence
- Fence is in excellent condition
- Back and Front Yard
- Density is up to 1 Unit/Acre
HOA Fees
- $366 Monthly HOA Fees
Parking
- 2 Car Direct Access Garage
- 2 Open Parking Spaces
- Parking Available
- Front Facing Garage
- Garage Door Opener
- Driveway Up Slope From Street
Property Views
- Woods
- Canyon
- Hills
- Neighborhood
Home Design
- Shingle Roof
- Composition Roof
- Concrete Roof
Interior Spaces
- 2,229 Sq Ft Home
- 1-Story Property
- Open Floorplan
- Furnished
- Wired For Sound
- High Ceiling
- Ceiling Fan
- Recessed Lighting
- Entrance Foyer
- Family Room Off Kitchen
- Center Hall
- Pull Down Stairs to Attic
Kitchen
- Open to Family Room
- Walk-In Pantry
- Self-Cleaning Convection Oven
- Gas Oven
- Built-In Range
- Range Hood
- Microwave
- Ice Maker
- Water Line To Refrigerator
- Dishwasher
- Kitchen Island
- Granite Countertops
- Utility Sink
- Disposal
Flooring
- Wood
- Carpet
- Stone
Bedrooms and Bathrooms
- 3 Main Level Bedrooms
- Walk-In Closet
- Dressing Area
- Bathroom on Main Level
- 2 Full Bathrooms
- Private Water Closet
- Soaking Tub
- Separate Shower
- Exhaust Fan In Bathroom
- Linen Closet In Bathroom
Laundry
- Laundry Room
- Washer and Gas Dryer Hookup
Utilities
- Forced Air Heating and Cooling System
- Heating System Uses Natural Gas
- Vented Exhaust Fan
- Hot Water Heating System
- High-Efficiency Water Heater
- Phone System
- Cable TV Available
Additional Features
- ENERGY STAR Qualified Equipment
- Exterior Lighting
- Suburban Location
Listing and Financial Details
- Tax Lot 236
- Tax Tract Number 32260
- Assessor Parcel Number 428150023
- $2,348 per year additional tax assessments
- Seller Considering Concessions
Community Details
Overview
- Senior Community
- Front Yard Maintenance
- Master Insurance
- Four Seasons At Beaumont Association, Phone Number (951) 769-6358
- Maintained Community
- Foothills
Amenities
- Outdoor Cooking Area
- Community Fire Pit
- Community Barbecue Grill
- Picnic Area
- Sauna
- Clubhouse
- Banquet Facilities
- Billiard Room
- Meeting Room
- Card Room
- Recreation Room
Recreation
- Tennis Courts
- Pickleball Courts
- Bocce Ball Court
- Fitness Center
- Community Pool
- Community Spa
- Dog Park
- Hiking Trails
- Bike Trail
Security
- Security Guard
- Resident Manager or Management On Site
- Controlled Access
Ownership History
Purchase Details
Home Financials for this Owner
Home Financials are based on the most recent Mortgage that was taken out on this home.Purchase Details
Home Financials for this Owner
Home Financials are based on the most recent Mortgage that was taken out on this home.Purchase Details
Purchase Details
Purchase Details
Purchase Details
Purchase Details
Home Financials for this Owner
Home Financials are based on the most recent Mortgage that was taken out on this home.Purchase Details
Home Financials for this Owner
Home Financials are based on the most recent Mortgage that was taken out on this home.Purchase Details
Home Financials for this Owner
Home Financials are based on the most recent Mortgage that was taken out on this home.Similar Homes in the area
Home Values in the Area
Average Home Value in this Area
Purchase History
| Date | Type | Sale Price | Title Company |
|---|---|---|---|
| Grant Deed | $549,000 | None Listed On Document | |
| Grant Deed | $329,000 | Stewart Title Of Ca Inc | |
| Interfamily Deed Transfer | -- | None Available | |
| Interfamily Deed Transfer | -- | Lsi Title Agency Inc | |
| Grant Deed | $210,000 | Lsi Title Company | |
| Trustee Deed | $280,077 | Fidelity Natl Title Ins Co | |
| Interfamily Deed Transfer | -- | Fidelity National Title Co | |
| Interfamily Deed Transfer | -- | None Available | |
| Interfamily Deed Transfer | -- | First American Title Ins Co |
Mortgage History
| Date | Status | Loan Amount | Loan Type |
|---|---|---|---|
| Previous Owner | $263,200 | New Conventional | |
| Previous Owner | $262,000 | New Conventional | |
| Previous Owner | $50,000 | New Conventional |
Property History
| Date | Event | Price | Change | Sq Ft Price |
|---|---|---|---|---|
| 02/20/2025 02/20/25 | Sold | $549,000 | 0.0% | $246 / Sq Ft |
| 01/21/2025 01/21/25 | For Sale | $549,000 | 0.0% | $246 / Sq Ft |
| 01/20/2025 01/20/25 | Off Market | $549,000 | -- | -- |
| 01/13/2025 01/13/25 | For Sale | $549,000 | +66.9% | $246 / Sq Ft |
| 07/19/2016 07/19/16 | Sold | $329,000 | 0.0% | $144 / Sq Ft |
| 06/21/2016 06/21/16 | Pending | -- | -- | -- |
| 06/17/2016 06/17/16 | For Sale | $329,000 | -- | $144 / Sq Ft |
Tax History Compared to Growth
Tax History
| Year | Tax Paid | Tax Assessment Tax Assessment Total Assessment is a certain percentage of the fair market value that is determined by local assessors to be the total taxable value of land and additions on the property. | Land | Improvement |
|---|---|---|---|---|
| 2023 | $7,203 | $367,001 | $55,774 | $311,227 |
| 2022 | $7,069 | $359,806 | $54,681 | $305,125 |
| 2021 | $6,981 | $352,752 | $53,609 | $299,143 |
| 2020 | $6,927 | $349,136 | $53,060 | $296,076 |
| 2019 | $6,839 | $342,291 | $52,020 | $290,271 |
| 2018 | $6,853 | $335,580 | $51,000 | $284,580 |
| 2017 | $6,836 | $329,000 | $50,000 | $279,000 |
Agents Affiliated with this Home
-

Seller's Agent in 2025
JENNIFER BRUNING
KELLER WILLIAMS REALTY
(909) 528-2555
2 in this area
77 Total Sales
-
R
Seller's Agent in 2016
ROBERT NEIL
ZIMKIN REALTY
-
Y
Buyer's Agent in 2016
YOLANDA LOWMASTER
Map
Source: California Regional Multiple Listing Service (CRMLS)
MLS Number: IG24254562
APN: 428-150-023
- 197 Potter Creek
- 1642 Beaver Creek Unit B
- 170 Potter Creek
- 1682 Beaver Creek Unit B
- 160 Potter Creek
- 1321 Cypress Point Dr
- 1297 Green Island St
- 1289 Green Island St
- 1580 Turtle Creek
- 6351 Spyglass Ave
- 193 Kettle Creek
- 6287 Tuckaway Ave
- 6240 Firestone Cir
- 6249 Firestone Cir
- 6353 Colonial Ave
- 1574 Litchfield Ct
- 1331 Pauma Valley Rd
- 1582 Timberline
- 6359 Cherry Hill Ave
- 844 Pine Valley Rd
