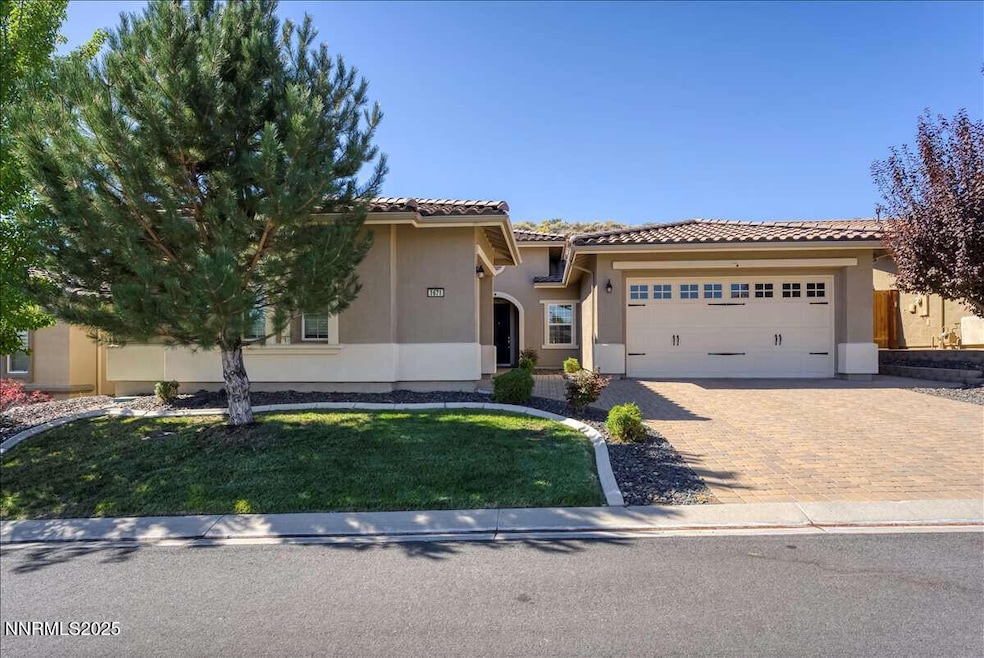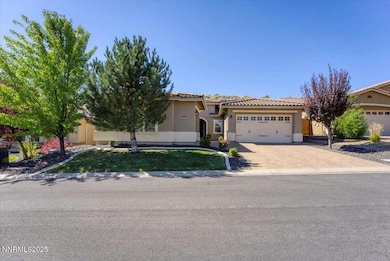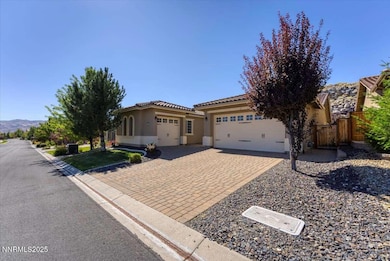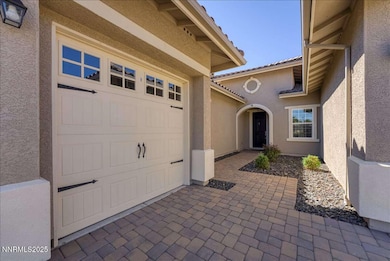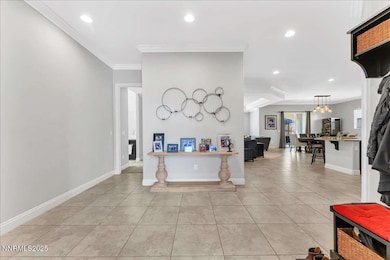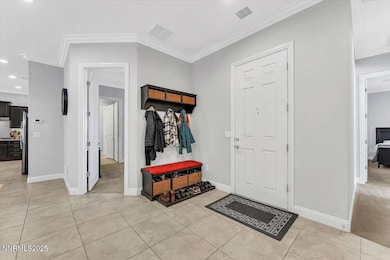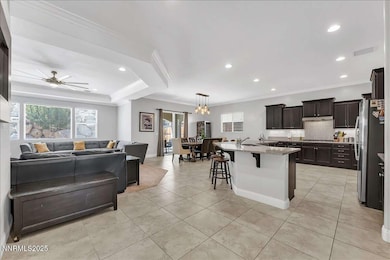1671 Crescent Pointe Ct Reno, NV 89523
Somersett NeighborhoodEstimated payment $5,604/month
Highlights
- Golf Course Community
- Valley View
- Great Room
- Fitness Center
- High Ceiling
- Community Pool
About This Home
Beautiful single story home located in the gated community of Mountain Crest. Built in 2015, home is just under 2,700 sqft with 4 bedrooms, 3 baths and 3 car garage. Has open floor plan with kitchen, dining and great room all flowing into one making it perfect for holiday gatherings and entertaining. Kitchen has granite countertops, whirlpool stainless gas cook top, gas oven, microwave and dishwasher. Primary bedroom is large (18x17) with tray ceiling and 2 walk in closets. Bedrooms 2 and 3 have ceiling fans, walk in closet and shared attached bathroom with dual sink vanity and tub/shower. Bedroom 4 was a builder option and has ceiling fan, walk in closet and attached bathroom with tub/shower. There is carpet in bedrooms with tile in rest of home, crown moulding throughout, hand troweled walls and newer paint in bedrooms. Backyard is quiet and low maintenance with covered patio and the rest pavers. Somersett HOA includes use of the Town Center featuring pools, tennis courts, weight room, sauna, Canyon Nine par 3 golf course and use of Somersett Golf and Country Club driving range.
Home Details
Home Type
- Single Family
Est. Annual Taxes
- $6,627
Year Built
- Built in 2015
Lot Details
- 7,797 Sq Ft Lot
- Cul-De-Sac
- Back Yard Fenced
- Front and Back Yard Sprinklers
- Sprinklers on Timer
- Property is zoned PD
HOA Fees
- $265 Monthly HOA Fees
Parking
- 3 Car Attached Garage
- Epoxy
- Garage Door Opener
Home Design
- Slab Foundation
- Tile Roof
- Stick Built Home
- Stucco
Interior Spaces
- 2,666 Sq Ft Home
- 1-Story Property
- Crown Molding
- High Ceiling
- Ceiling Fan
- Blinds
- Great Room
- Open Floorplan
- Valley Views
Kitchen
- Gas Oven
- Gas Cooktop
- Microwave
- Kitchen Island
Flooring
- Carpet
- Ceramic Tile
Bedrooms and Bathrooms
- 4 Bedrooms
- Walk-In Closet
- 3 Full Bathrooms
- Dual Sinks
- Primary Bathroom includes a Walk-In Shower
Laundry
- Laundry Room
- Gas Dryer Hookup
Outdoor Features
- Patio
- Fire Pit
- Rain Gutters
Schools
- Westergard Elementary School
- Billinghurst Middle School
- Mcqueen High School
Utilities
- Forced Air Heating and Cooling System
- Natural Gas Connected
- Gas Water Heater
Listing and Financial Details
- Assessor Parcel Number 234-302-03
Community Details
Overview
- Association fees include snow removal
- $940 HOA Transfer Fee
- Somersett Owners Association, Phone Number (775) 787-4500
- Built by Toll Brothers
- Toll Brothers Community
- 5C @ Somersett Subdivision
- The community has rules related to covenants, conditions, and restrictions
Recreation
- Golf Course Community
- Fitness Center
- Community Pool
- Snow Removal
Map
Home Values in the Area
Average Home Value in this Area
Tax History
| Year | Tax Paid | Tax Assessment Tax Assessment Total Assessment is a certain percentage of the fair market value that is determined by local assessors to be the total taxable value of land and additions on the property. | Land | Improvement |
|---|---|---|---|---|
| 2025 | $6,434 | $239,459 | $57,024 | $182,435 |
| 2024 | $6,434 | $236,822 | $54,297 | $182,525 |
| 2023 | $6,247 | $229,342 | $57,157 | $172,185 |
| 2022 | $6,065 | $191,938 | $49,011 | $142,927 |
| 2021 | $5,889 | $176,364 | $35,012 | $141,352 |
| 2020 | $5,716 | $162,356 | $36,509 | $125,847 |
| 2019 | $5,549 | $160,929 | $39,667 | $121,262 |
| 2018 | $5,388 | $148,208 | $30,191 | $118,017 |
| 2017 | $2,613 | $142,801 | $25,137 | $117,664 |
| 2016 | $5,133 | $148,448 | $27,431 | $121,017 |
| 2015 | $5,119 | $142,819 | $23,541 | $119,278 |
| 2014 | $382 | $14,201 | $13,234 | $967 |
| 2013 | -- | $13,287 | $12,319 | $968 |
Property History
| Date | Event | Price | List to Sale | Price per Sq Ft |
|---|---|---|---|---|
| 10/29/2025 10/29/25 | Price Changed | $910,000 | -0.8% | $341 / Sq Ft |
| 10/16/2025 10/16/25 | Price Changed | $917,500 | -1.1% | $344 / Sq Ft |
| 10/03/2025 10/03/25 | Price Changed | $927,500 | -1.3% | $348 / Sq Ft |
| 09/26/2025 09/26/25 | For Sale | $940,000 | -- | $353 / Sq Ft |
Purchase History
| Date | Type | Sale Price | Title Company |
|---|---|---|---|
| Bargain Sale Deed | $425,500 | Accommodation | |
| Warranty Deed | -- | None Available | |
| Warranty Deed | -- | None Available |
Source: Northern Nevada Regional MLS
MLS Number: 250056361
APN: 234-302-03
- 1755 Back Nine Trail
- 9145 Spruce Creek Ct
- 2117 Tara Ridge Trail
- 1591 Elk Run Trail
- 8770 Lost Creek Ct
- 1640 Scott Valley Rd
- 8750 Lost Creek Ct
- 2220 Heavenly View Trail
- 8830 Scott Valley Ct
- 1590 Scott Valley Rd
- 9295 Hidden Park Dr
- 2165 Tara Ridge Trail
- 1710 Trail Creek Way
- 9075 Cabin Creek Trail
- 1725 Verdi Vista Ct
- 1810 Evergreen Ridge Way
- 9161 Quilberry Way
- 1845 Evergreen Ridge Way
- 1405 Meridian Ranch Dr
- 8900 Suncreek Ct
- 2145 Tara Ridge Trail
- 350 Cabela Dr
- 8370 Simsbury Dr
- 1625 Clover Hill Trail
- 2018 Cradle Mountain Dr Unit 1
- 6900 Sharlands Ave
- 6850 Sharlands Ave Unit R1102
- 2475 Robb Dr
- 6402 Mae Anne Ave
- 6161 Stone Valley Dr
- 750 Bluffs Ct Unit 103
- 730 Bluffs Ct Unit 104
- 730 Bluffs Ct Unit 103
- 720 Bluffs Ct Unit 103
- 1100 Big Springs Rd
- 5922 Shadow Park Dr
- 2159 Golden Eagle Ct
- 1612 Prancer St Unit Lot 39
- 5721 Royal Vista Way
- 5725 W Brookdale Dr
