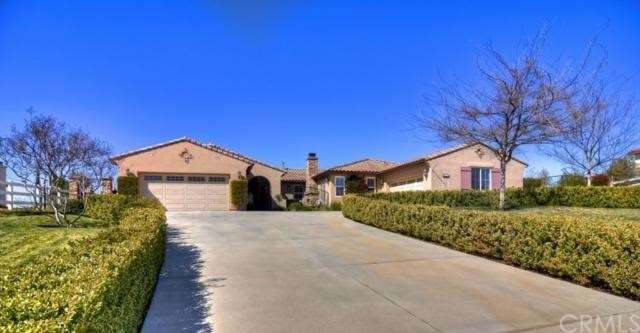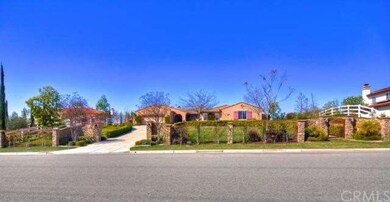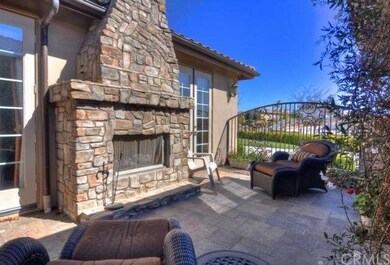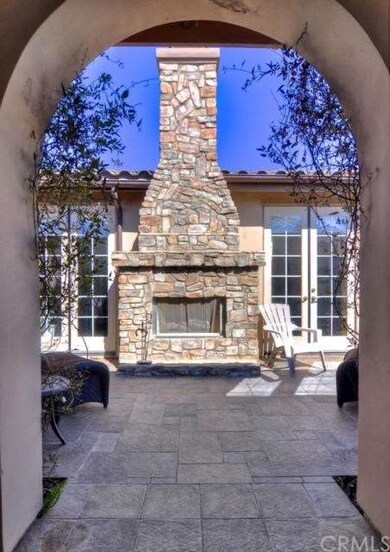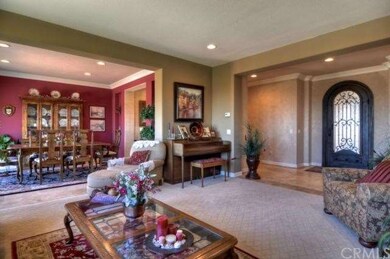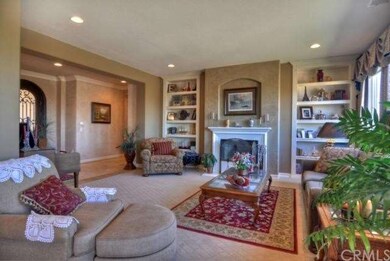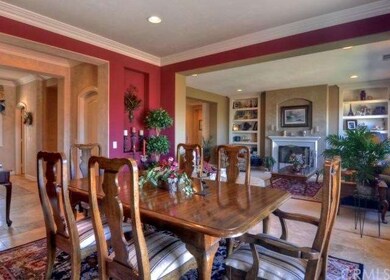
16718 Eagle Peak Rd Riverside, CA 92504
Highlights
- Tennis Courts
- Cabana
- City Lights View
- Frank Augustus Miller Middle School Rated A-
- Primary Bedroom Suite
- Open Floorplan
About This Home
As of February 2021Nestled on a serene street in the highly sought after Bridle Creek Community, this magnificent semi-custom single level home offers sensational city lights and mountain views! Gorgeous courtyard entry with stacked stone fireplace and custom wrought iron with etched glass door welcome you to this 3,700 sqft home with all the finishing touches. Oversized travertine flooring, custom paint finishes, 9' ceilings throughout, crown moldings, arched panel doorways, plantation shutters, custom drapes... the list goes on. Generous living areas include a formal living room with fireplace, grand dining room, library w/ fireplace, bonus room and wonderful family room with custom built in entertainment center. Open to the family room is the gourmet island kitchen boasting Jenn-Air appliances, rich maple cabinets, granite counters and gorgeous mosaic stone backsplash. Retreat to the stunning master suite featuring dual executive closets and spa-like bathroom with jetted tub. Enjoy the spectacular views while relaxing with family or entertaining lavishly in the private 1.26 acre park-like grounds complete with regulation tennis court and adjacent pavilion. Dual two car garages and extended driveway provide generous parking. A perfect home in a perfect location!
Last Agent to Sell the Property
BHHS CA Properties License #00604118 Listed on: 05/06/2013

Home Details
Home Type
- Single Family
Est. Annual Taxes
- $11,211
Year Built
- Built in 2003
Lot Details
- 1.26 Acre Lot
- Southeast Facing Home
- Wrought Iron Fence
- Landscaped
- Rectangular Lot
- Front and Back Yard Sprinklers
- Property is zoned R-A-1
HOA Fees
- $81 Monthly HOA Fees
Parking
- 4 Car Direct Access Garage
- Parking Storage or Cabinetry
- Parking Available
- Single Garage Door
- Garage Door Opener
- Driveway
Property Views
- City Lights
- Mountain
Home Design
- Mediterranean Architecture
- Tile Roof
- Concrete Roof
- Stucco
Interior Spaces
- 3,701 Sq Ft Home
- 1-Story Property
- Open Floorplan
- Wired For Sound
- Wired For Data
- Built-In Features
- Crown Molding
- High Ceiling
- Ceiling Fan
- Recessed Lighting
- Gas Fireplace
- Double Pane Windows
- Plantation Shutters
- Drapes & Rods
- French Doors
- Insulated Doors
- Panel Doors
- Entryway
- Family Room with Fireplace
- Family Room Off Kitchen
- Living Room with Fireplace
- Dining Room
- Den with Fireplace
- Library
- Bonus Room
- Storage
- Laundry Room
Kitchen
- Breakfast Area or Nook
- Open to Family Room
- Breakfast Bar
- Walk-In Pantry
- Double Oven
- Six Burner Stove
- Gas Range
- Range Hood
- Microwave
- Dishwasher
- Kitchen Island
- Granite Countertops
- Tile Countertops
- Trash Compactor
- Disposal
Flooring
- Carpet
- Stone
Bedrooms and Bathrooms
- 4 Bedrooms
- Primary Bedroom Suite
- Walk-In Closet
Accessible Home Design
- No Interior Steps
- Low Pile Carpeting
Outdoor Features
- Cabana
- Tennis Courts
- Covered patio or porch
- Fireplace in Patio
- Exterior Lighting
- Rain Gutters
Utilities
- Forced Air Zoned Heating and Cooling System
- Hot Water Circulator
- Gas Water Heater
- Conventional Septic
Listing and Financial Details
- Tax Lot 14
- Tax Tract Number 29622
- Assessor Parcel Number 273600014
Community Details
Overview
- Bridle Creek HOA, Phone Number (951) 354-5365
- Pinto
Recreation
- Horse Trails
Ownership History
Purchase Details
Purchase Details
Home Financials for this Owner
Home Financials are based on the most recent Mortgage that was taken out on this home.Purchase Details
Home Financials for this Owner
Home Financials are based on the most recent Mortgage that was taken out on this home.Purchase Details
Home Financials for this Owner
Home Financials are based on the most recent Mortgage that was taken out on this home.Purchase Details
Purchase Details
Home Financials for this Owner
Home Financials are based on the most recent Mortgage that was taken out on this home.Similar Homes in Riverside, CA
Home Values in the Area
Average Home Value in this Area
Purchase History
| Date | Type | Sale Price | Title Company |
|---|---|---|---|
| Grant Deed | -- | None Listed On Document | |
| Deed | -- | Ticor Title | |
| Grant Deed | $397,000 | Ticor Title | |
| Grant Deed | $599,000 | Fidelity National Title Co | |
| Interfamily Deed Transfer | -- | None Available | |
| Grant Deed | $553,000 | Chicago |
Mortgage History
| Date | Status | Loan Amount | Loan Type |
|---|---|---|---|
| Previous Owner | $489,000 | New Conventional | |
| Previous Owner | $417,000 | New Conventional | |
| Previous Owner | $388,000 | New Conventional | |
| Previous Owner | $417,000 | Unknown | |
| Previous Owner | $100,000 | Credit Line Revolving | |
| Previous Owner | $432,000 | Purchase Money Mortgage |
Property History
| Date | Event | Price | Change | Sq Ft Price |
|---|---|---|---|---|
| 02/23/2021 02/23/21 | Sold | $794,000 | +0.6% | $215 / Sq Ft |
| 01/08/2021 01/08/21 | Pending | -- | -- | -- |
| 11/04/2020 11/04/20 | For Sale | $789,000 | 0.0% | $213 / Sq Ft |
| 05/02/2016 05/02/16 | Rented | $3,300 | 0.0% | -- |
| 05/02/2016 05/02/16 | For Rent | $3,300 | 0.0% | -- |
| 05/08/2013 05/08/13 | Sold | $599,000 | 0.0% | $162 / Sq Ft |
| 05/08/2013 05/08/13 | Off Market | $599,000 | -- | -- |
| 05/06/2013 05/06/13 | For Sale | $599,000 | 0.0% | $162 / Sq Ft |
| 03/04/2013 03/04/13 | Pending | -- | -- | -- |
| 02/26/2013 02/26/13 | For Sale | $599,000 | -- | $162 / Sq Ft |
Tax History Compared to Growth
Tax History
| Year | Tax Paid | Tax Assessment Tax Assessment Total Assessment is a certain percentage of the fair market value that is determined by local assessors to be the total taxable value of land and additions on the property. | Land | Improvement |
|---|---|---|---|---|
| 2025 | $11,211 | $1,539,251 | $194,837 | $1,344,414 |
| 2023 | $11,211 | $833,377 | $187,272 | $646,105 |
| 2022 | $10,868 | $809,880 | $183,600 | $626,280 |
| 2021 | $9,852 | $681,440 | $170,640 | $510,800 |
| 2020 | $9,387 | $674,454 | $168,891 | $505,563 |
| 2019 | $9,238 | $661,230 | $165,580 | $495,650 |
| 2018 | $9,085 | $648,266 | $162,335 | $485,931 |
| 2017 | $8,949 | $635,555 | $159,152 | $476,403 |
| 2016 | $8,495 | $623,094 | $156,032 | $467,062 |
| 2015 | $8,417 | $613,738 | $153,690 | $460,048 |
| 2014 | $8,412 | $601,719 | $150,681 | $451,038 |
Agents Affiliated with this Home
-

Seller's Agent in 2021
Jordan Tennant
Elevate Real Estate Agency
(909) 730-9830
1 in this area
27 Total Sales
-
T
Seller Co-Listing Agent in 2021
Tom Tennant
Elevate Real Estate Agency
(951) 808-4400
3 in this area
340 Total Sales
-
A
Buyer's Agent in 2021
Abel Sicairos
International Real Estate Serv
-

Seller's Agent in 2016
Cynthia Hazzard
JCH Consulting Group, Inc.
(714) 463-1672
-

Buyer's Agent in 2016
Trudy Marie Angeloni
Coldwell Banker Realty
(951) 751-3422
1 in this area
45 Total Sales
-

Seller's Agent in 2013
Carole Geronsin
BHHS CA Properties
(714) 501-2218
393 Total Sales
Map
Source: California Regional Multiple Listing Service (CRMLS)
MLS Number: PW13031790
APN: 273-600-014
- 16774 Eagle Peak Rd
- 16627 Eagle Peak Rd
- 16612 Edge Gate Dr
- 16577 Edge Gate Dr
- 17530 Dry Run Ct
- 17550 Bretton Woods Place
- 16850 Nandina Ave
- 0 Winters Ln Unit DW25146105
- 18085 Golden Leaf Ln
- 17905 Luna Ct
- 16094 Mariposa Ave
- 16402 Ginger Creek Dr
- 0 Harley John Rd Unit PW25038816
- 0 Harley John Rd Unit PW25038770
- 0 Harley John Rd Unit IG24123488
- 0 Rawhide Ln
- 16858 Mariposa Ave
- 17426 Fairbreeze Ct
- 16032 New Canaan Ct
- 17289 Mariposa Ave
