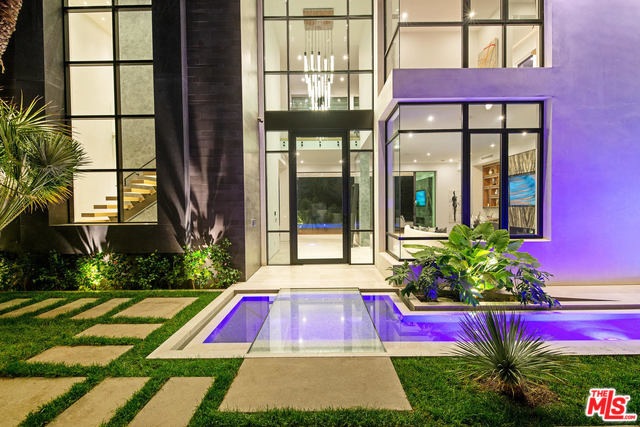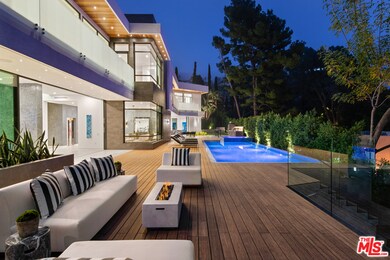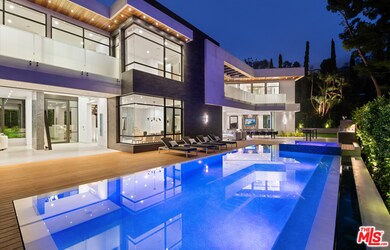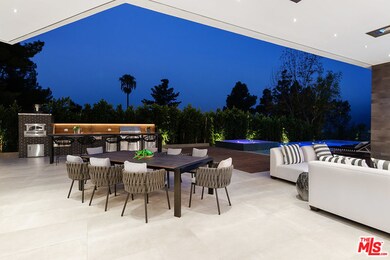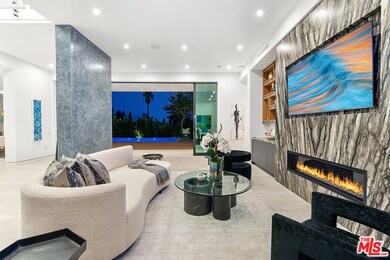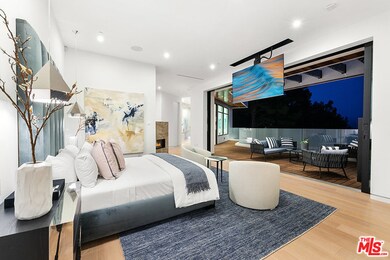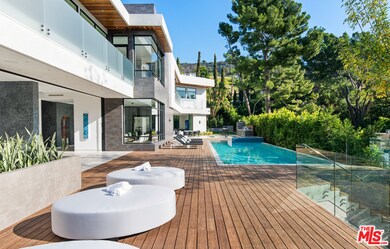
1672 Clear View Dr Beverly Hills, CA 90210
Beverly Crest NeighborhoodHighlights
- Wine Room
- Home Theater
- Heated In Ground Pool
- Warner Avenue Elementary Rated A
- New Construction
- City Lights View
About This Home
As of August 2024Stunning new city light and canyon view architectural perfectly situated just minutes to Rodeo Drive on quiet and private enclave with no cross traffic and beautiful wide streets. Featuring an open floor plan all opening to a beautiful large swimmers pool, oversized deck space, yard and barbecue kitchen. Theater with lounge and bar, temperature controlled wine room for approximately 1500 bottles, and 8 car garage. Stunning master retreat with private den with kitchenette, spacious bath with double vanities and large custom walk-in closet, private deck with tv and fireplace. Upstairs also features two additional suites with sitting area and large outdoor deck with views. State-of-the-art home automation system, top-of-the-line appliances, camera system and 5 fireplaces. Coveted Warner Ave Elementary.
Last Buyer's Agent
Ginger Glass
Compass License #01478465
Home Details
Home Type
- Single Family
Est. Annual Taxes
- $135,518
Year Built
- Built in 2019 | New Construction
Lot Details
- 0.37 Acre Lot
- Gated Home
- Wrought Iron Fence
- Privacy Fence
- Sprinklers on Timer
- Property is zoned LARE15
Home Design
- Contemporary Architecture
- Plaster Walls
- Copper Plumbing
Interior Spaces
- 8,794 Sq Ft Home
- 3-Story Property
- Elevator
- Open Floorplan
- Wired For Sound
- Bar
- Two Story Ceilings
- Recessed Lighting
- Gas Fireplace
- Sliding Doors
- Wine Room
- Wine Cellar
- Great Room with Fireplace
- Separate Family Room
- Living Room with Fireplace
- Formal Dining Room
- Home Theater
- City Lights Views
- Security System Owned
- Basement
Kitchen
- Breakfast Area or Nook
- Breakfast Bar
- <<doubleOvenToken>>
- Gas Cooktop
- Range Hood
- Dishwasher
- Kitchen Island
- Disposal
Flooring
- Wood
- Ceramic Tile
Bedrooms and Bathrooms
- 5 Bedrooms
- Main Floor Bedroom
- Fireplace in Primary Bedroom
- Walk-In Closet
- Powder Room
- Maid or Guest Quarters
- 8 Full Bathrooms
- Double Vanity
- <<tubWithShowerToken>>
Laundry
- Laundry Room
- Dryer
- Washer
Parking
- Attached Garage
- Automatic Gate
Pool
- Heated In Ground Pool
- Heated Spa
- In Ground Spa
Outdoor Features
- Balcony
- Enclosed patio or porch
- Outdoor Fireplace
- Built-In Barbecue
Utilities
- Zoned Heating and Cooling
- Sewer in Street
Community Details
- No Home Owners Association
- Service Entrance
Listing and Financial Details
- Assessor Parcel Number 4356-005-013
Ownership History
Purchase Details
Home Financials for this Owner
Home Financials are based on the most recent Mortgage that was taken out on this home.Purchase Details
Home Financials for this Owner
Home Financials are based on the most recent Mortgage that was taken out on this home.Purchase Details
Home Financials for this Owner
Home Financials are based on the most recent Mortgage that was taken out on this home.Purchase Details
Home Financials for this Owner
Home Financials are based on the most recent Mortgage that was taken out on this home.Purchase Details
Home Financials for this Owner
Home Financials are based on the most recent Mortgage that was taken out on this home.Purchase Details
Home Financials for this Owner
Home Financials are based on the most recent Mortgage that was taken out on this home.Purchase Details
Purchase Details
Home Financials for this Owner
Home Financials are based on the most recent Mortgage that was taken out on this home.Similar Homes in Beverly Hills, CA
Home Values in the Area
Average Home Value in this Area
Purchase History
| Date | Type | Sale Price | Title Company |
|---|---|---|---|
| Grant Deed | $11,500,000 | Equity Title - Los Angeles | |
| Grant Deed | $10,450,000 | Equity Title Los Angeles | |
| Grant Deed | -- | Fntg Builder Services | |
| Interfamily Deed Transfer | -- | Equity Title Los Angeles | |
| Grant Deed | $2,400,000 | Equity Title Los Angeles | |
| Interfamily Deed Transfer | -- | Accommodation | |
| Interfamily Deed Transfer | -- | Southland Title Company | |
| Interfamily Deed Transfer | -- | None Available | |
| Interfamily Deed Transfer | -- | None Available | |
| Interfamily Deed Transfer | -- | Transunion Title & Escrow Of |
Mortgage History
| Date | Status | Loan Amount | Loan Type |
|---|---|---|---|
| Open | $7,475,000 | New Conventional | |
| Previous Owner | $8,300,000 | New Conventional | |
| Previous Owner | $7,315,000 | New Conventional | |
| Previous Owner | $5,753,500 | Construction | |
| Previous Owner | $4,750,000 | Construction | |
| Previous Owner | $1,320,000 | Adjustable Rate Mortgage/ARM | |
| Previous Owner | $1,150,000 | New Conventional | |
| Previous Owner | $960,000 | Balloon | |
| Previous Owner | $10,000 | Unknown | |
| Previous Owner | $77,000 | Unknown | |
| Previous Owner | $155,000 | Unknown | |
| Previous Owner | $110,000 | Unknown | |
| Previous Owner | $660,000 | Unknown |
Property History
| Date | Event | Price | Change | Sq Ft Price |
|---|---|---|---|---|
| 01/16/2025 01/16/25 | Under Contract | -- | -- | -- |
| 11/12/2024 11/12/24 | For Rent | $75,000 | 0.0% | -- |
| 08/16/2024 08/16/24 | Sold | $11,500,000 | -7.3% | $1,291 / Sq Ft |
| 07/01/2024 07/01/24 | Pending | -- | -- | -- |
| 06/02/2024 06/02/24 | For Sale | $12,400,000 | +18.7% | $1,392 / Sq Ft |
| 05/04/2020 05/04/20 | Sold | $10,450,000 | -5.0% | $1,188 / Sq Ft |
| 03/28/2020 03/28/20 | Pending | -- | -- | -- |
| 03/23/2020 03/23/20 | Price Changed | $10,999,999 | -26.6% | $1,251 / Sq Ft |
| 12/17/2019 12/17/19 | For Sale | $14,995,000 | +524.8% | $1,705 / Sq Ft |
| 08/19/2016 08/19/16 | Sold | $2,400,000 | -3.8% | $935 / Sq Ft |
| 06/16/2016 06/16/16 | Pending | -- | -- | -- |
| 02/10/2016 02/10/16 | For Sale | $2,495,000 | -- | $972 / Sq Ft |
Tax History Compared to Growth
Tax History
| Year | Tax Paid | Tax Assessment Tax Assessment Total Assessment is a certain percentage of the fair market value that is determined by local assessors to be the total taxable value of land and additions on the property. | Land | Improvement |
|---|---|---|---|---|
| 2024 | $135,518 | $11,204,508 | $10,185,918 | $1,018,590 |
| 2023 | $132,854 | $10,984,813 | $9,986,195 | $998,618 |
| 2022 | $126,637 | $10,769,426 | $9,790,388 | $979,038 |
| 2021 | $125,128 | $10,558,262 | $9,598,420 | $959,842 |
| 2020 | $103,260 | $6,720,830 | $2,546,899 | $4,173,931 |
| 2019 | $78,343 | $6,589,050 | $2,496,960 | $4,092,090 |
| 2018 | $29,799 | $2,448,000 | $1,859,562 | $588,438 |
| 2016 | $8,510 | $683,534 | $386,068 | $297,466 |
| 2015 | $8,389 | $673,267 | $380,269 | $292,998 |
| 2014 | $8,424 | $660,080 | $372,821 | $287,259 |
Agents Affiliated with this Home
-
Ginger Glass

Seller's Agent in 2024
Ginger Glass
Compass
(310) 927-9307
17 in this area
172 Total Sales
-
Jordana Leigh

Seller's Agent in 2024
Jordana Leigh
Rodeo Realty
(310) 724-7100
8 in this area
93 Total Sales
-
Alexandra Glass

Seller Co-Listing Agent in 2024
Alexandra Glass
Compass
(310) 500-3900
5 in this area
24 Total Sales
-
S
Buyer's Agent in 2016
Subscriber Non
Non-Participant Office
Map
Source: The MLS
MLS Number: 19-537600
APN: 4356-005-013
- 1600 Clear View Dr
- 9904 Kip Dr
- 1857 Benedict Canyon Dr
- 1944 Benedict Canyon Dr
- 1420 Davies Dr
- 1501 Tower Grove Dr
- 9924 Westwanda Dr
- 10160 Cielo Dr
- 1508 N Beverly Glen Blvd
- 9852 San Cir
- 9955 Westwanda Dr
- 1556 N Beverly Glen Blvd
- 1236 Fernbush Ln
- 1801 San Ysidro Dr
- 1322 Benedict Canyon Dr
- 10066 Cielo Dr
- 9812 Portola Dr
- 1424 N Seabright Dr
- 1544 Crater Ln
- 9974 Westwanda Dr
