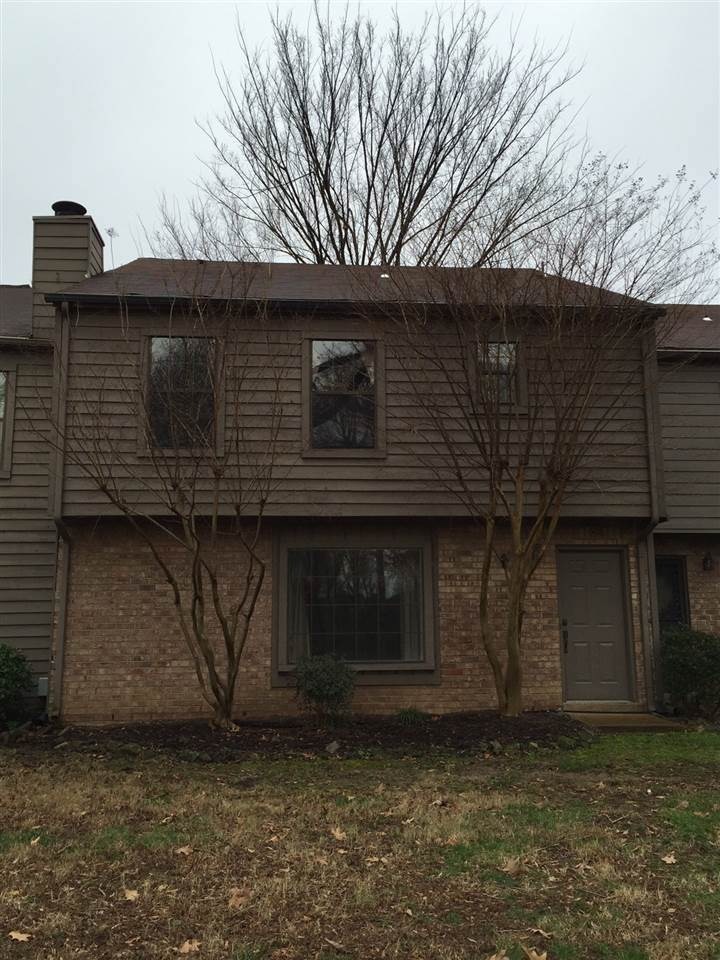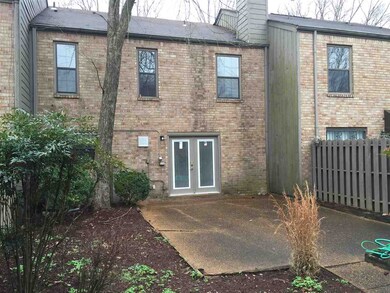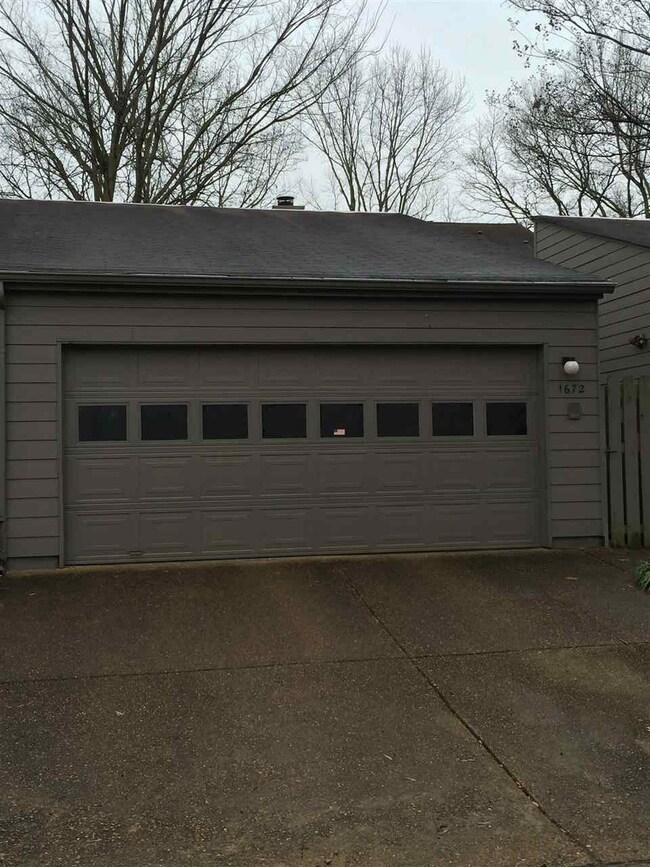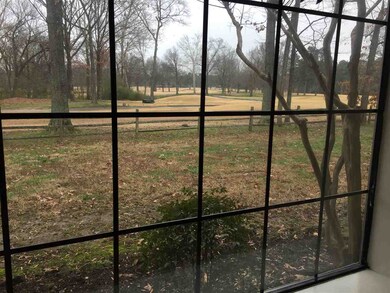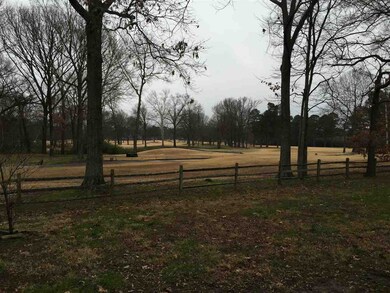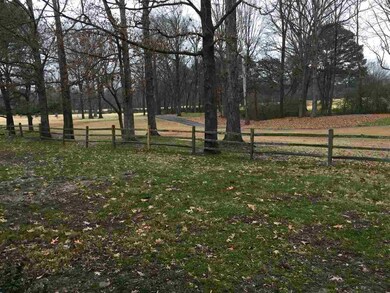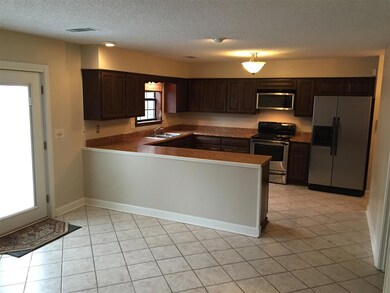
1672 E Ravenhill Dr Unit 50C Germantown, TN 38138
Highlights
- On Golf Course
- In Ground Pool
- Traditional Architecture
- Farmington Elementary School Rated A
- Landscaped Professionally
- Wood Flooring
About This Home
As of October 2022Golf Course Living At Its Best with all exterior maintenance and lawn care provided by HOA!! Have full access to tennis courts and pool. This well maintained all hardwood and tile 3 BD 2.5 Bath condo is located on the 11th hole of the Germantown County Club. 2 car garage with private patio. Offers oversized kitchen with hearth room with real wood burning fire place. Overlook the 11th hole while sitting in your expansive living room. 3 BD & 2 Baths upstairs. New roof & HVAC unit.
Property Details
Home Type
- Condominium
Est. Annual Taxes
- $1,958
Year Built
- Built in 1980
Lot Details
- On Golf Course
- Landscaped Professionally
- Few Trees
- Zero Lot Line
Home Design
- Traditional Architecture
- Slab Foundation
- Composition Shingle Roof
Interior Spaces
- 1,800-1,999 Sq Ft Home
- 1,908 Sq Ft Home
- 2-Story Property
- Popcorn or blown ceiling
- Fireplace Features Masonry
- Some Wood Windows
- Aluminum Window Frames
- Great Room
- Separate Formal Living Room
- Dining Room
- Den with Fireplace
- Pull Down Stairs to Attic
- Laundry Room
Kitchen
- Breakfast Bar
- Oven or Range
- Cooktop
- Microwave
- Dishwasher
- Disposal
Flooring
- Wood
- Tile
Bedrooms and Bathrooms
- 3 Bedrooms
- Primary bedroom located on second floor
- All Upper Level Bedrooms
- Walk-In Closet
- Primary Bathroom is a Full Bathroom
- Dual Vanity Sinks in Primary Bathroom
- Separate Shower
Parking
- 2 Car Detached Garage
- Rear-Facing Garage
- Garage Door Opener
Outdoor Features
- In Ground Pool
- Patio
Utilities
- Central Heating and Cooling System
- Radiant Ceiling
- Electric Water Heater
- Cable TV Available
Listing and Financial Details
- Assessor Parcel Number G0220H B00050
Community Details
Overview
- Property has a Home Owners Association
- $325 Maintenance Fee
- Association fees include trash collection, exterior maintenance, grounds maintenance
- Kimbrough Forest Community
- Kimbrough Forest Condominiums Subdivision
- Property managed by Kimbrough Forest HOA
Recreation
- Tennis Courts
- Community Pool
Ownership History
Purchase Details
Home Financials for this Owner
Home Financials are based on the most recent Mortgage that was taken out on this home.Purchase Details
Home Financials for this Owner
Home Financials are based on the most recent Mortgage that was taken out on this home.Purchase Details
Home Financials for this Owner
Home Financials are based on the most recent Mortgage that was taken out on this home.Purchase Details
Home Financials for this Owner
Home Financials are based on the most recent Mortgage that was taken out on this home.Map
Similar Homes in Germantown, TN
Home Values in the Area
Average Home Value in this Area
Purchase History
| Date | Type | Sale Price | Title Company |
|---|---|---|---|
| Warranty Deed | $300,000 | Saddle Creek Title | |
| Warranty Deed | $231,000 | Realty Title | |
| Warranty Deed | $157,000 | Realty Title & Escrow Co | |
| Warranty Deed | $175,000 | Realty Title |
Mortgage History
| Date | Status | Loan Amount | Loan Type |
|---|---|---|---|
| Open | $22,500 | Credit Line Revolving | |
| Open | $280,000 | New Conventional | |
| Previous Owner | $200,000 | New Conventional | |
| Previous Owner | $207,900 | New Conventional | |
| Previous Owner | $158,500 | Unknown | |
| Previous Owner | $134,500 | New Conventional | |
| Previous Owner | $140,000 | Purchase Money Mortgage | |
| Previous Owner | $26,250 | Credit Line Revolving | |
| Previous Owner | $123,250 | Unknown | |
| Previous Owner | $108,800 | Unknown |
Property History
| Date | Event | Price | Change | Sq Ft Price |
|---|---|---|---|---|
| 10/17/2022 10/17/22 | Sold | $300,000 | -6.3% | $167 / Sq Ft |
| 09/28/2022 09/28/22 | Pending | -- | -- | -- |
| 09/02/2022 09/02/22 | For Sale | $320,000 | +38.5% | $178 / Sq Ft |
| 04/24/2019 04/24/19 | Sold | $231,000 | +5.5% | $128 / Sq Ft |
| 03/25/2019 03/25/19 | Pending | -- | -- | -- |
| 03/22/2019 03/22/19 | For Sale | $219,000 | +39.5% | $122 / Sq Ft |
| 02/12/2016 02/12/16 | Sold | $157,000 | -4.8% | $87 / Sq Ft |
| 01/18/2016 01/18/16 | Pending | -- | -- | -- |
| 01/15/2016 01/15/16 | For Sale | $164,900 | -- | $92 / Sq Ft |
Tax History
| Year | Tax Paid | Tax Assessment Tax Assessment Total Assessment is a certain percentage of the fair market value that is determined by local assessors to be the total taxable value of land and additions on the property. | Land | Improvement |
|---|---|---|---|---|
| 2024 | $1,958 | $57,750 | $10,475 | $47,275 |
| 2023 | $3,019 | $57,750 | $10,475 | $47,275 |
| 2022 | $2,924 | $57,750 | $10,475 | $47,275 |
| 2021 | $3,003 | $57,750 | $10,475 | $47,275 |
| 2020 | $2,414 | $40,225 | $10,475 | $29,750 |
| 2019 | $1,629 | $40,225 | $10,475 | $29,750 |
| 2018 | $1,629 | $40,225 | $10,475 | $29,750 |
| 2017 | $2,446 | $40,225 | $10,475 | $29,750 |
| 2016 | $1,628 | $37,250 | $0 | $0 |
| 2014 | $1,628 | $37,250 | $0 | $0 |
Source: Memphis Area Association of REALTORS®
MLS Number: 9968570
APN: G0-220H-B0-0050
- 8174 Ravenhill Dr Unit 54B
- 1637 Shadowmoss Ln Unit 27
- 1746 Crooked Creek Ln Unit 66
- 1736 Hobbits Glen Dr Unit 44
- 1731 Hobbits Glen Dr Unit 14
- 8174 Kimridge Dr
- 1700 Rocky Hollow Rd
- 8188 Danforth Ln
- 8157 Hunters Grove Ln
- 8070 Farmingdale Rd
- 1819 Crossflower Cove Unit 85
- 1832 Dragonfly Cove Unit 1
- 1822 Dragonfly Cove Unit 79
- 8008 Farmingdale Rd
- 8019 Stonewyck Rd
- 1495 Kimbrough Rd
- 1829 Cove Unit 41
- 8006 Stonewyck Rd
- 1843 Eagle Branch Cove Unit 50
- 8405 Westfair Dr
