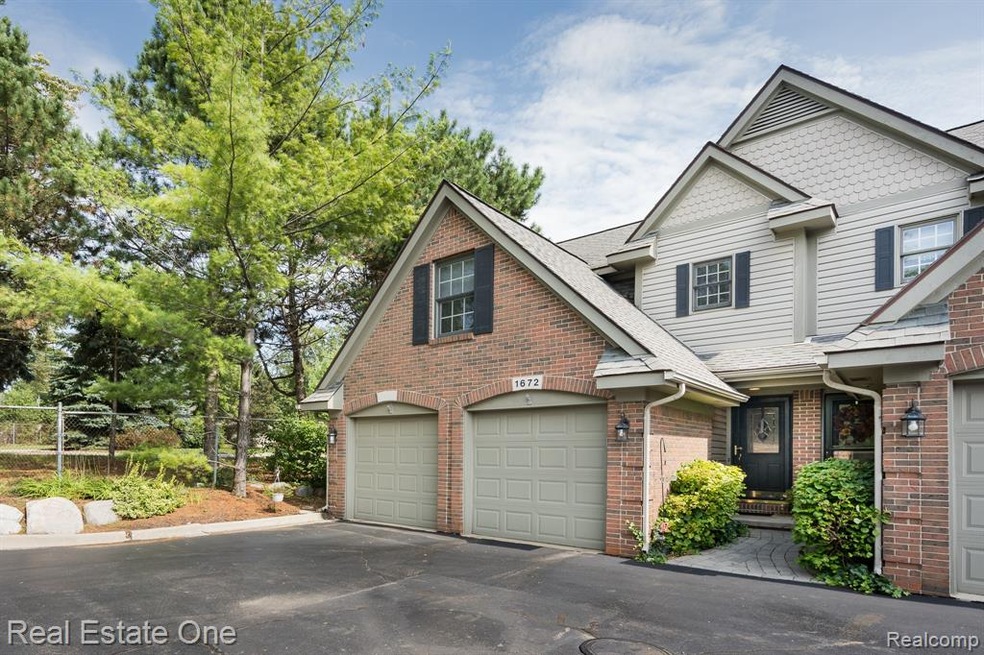
$345,000
- 3 Beds
- 2.5 Baths
- 1,525 Sq Ft
- 1630 Normandy Rd
- Unit 6
- Clawson, MI
Move right in to this freshly updated condo! This 3 bedroom townhome has tons of space with 2 full bathrooms and an additional half bath and laundry on the entry floor. Enjoy fresh paint, carpet & light fixtures as well as a 2022 renovated kitchen with bright finishes and stainless appliances. The living room has a fireplace and leads to an open high-ceiling foyer area to the 2nd level. Upstairs
Hannah Hoppough @properties Christie's Int'l R.E. Detroit
