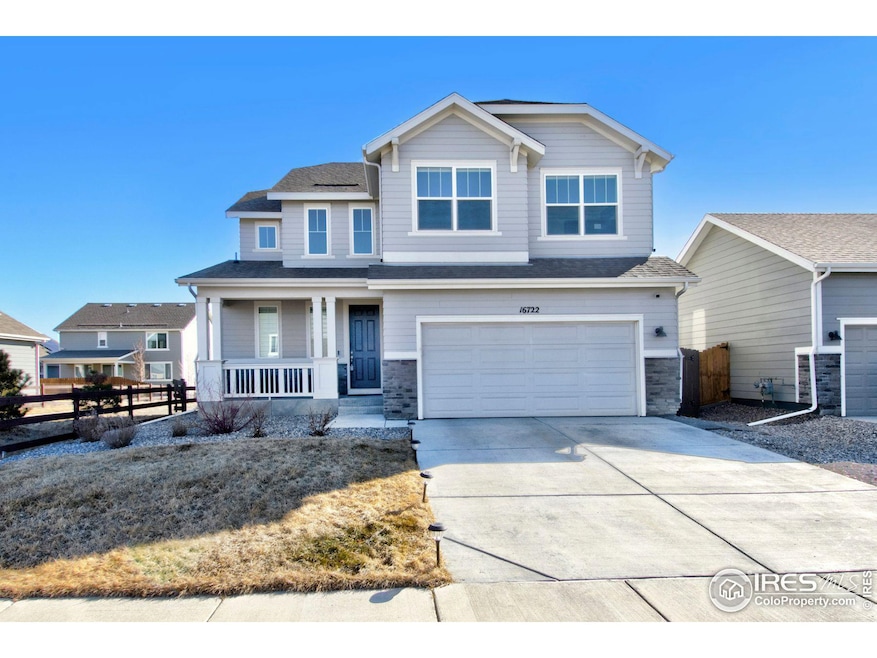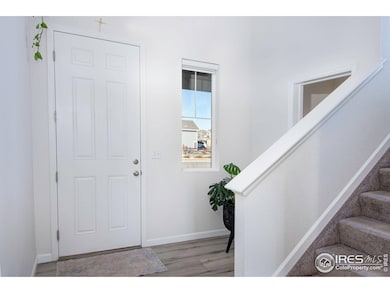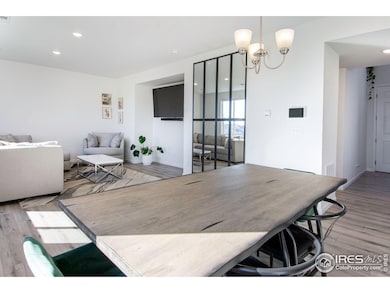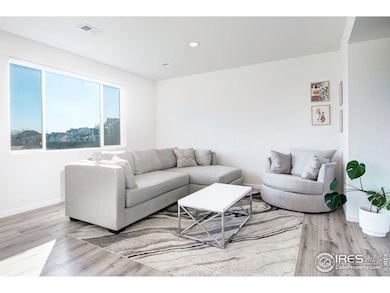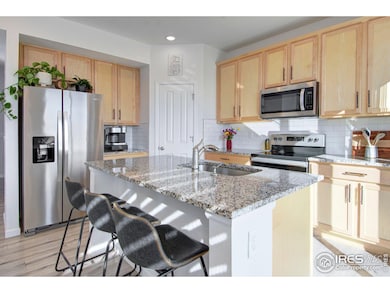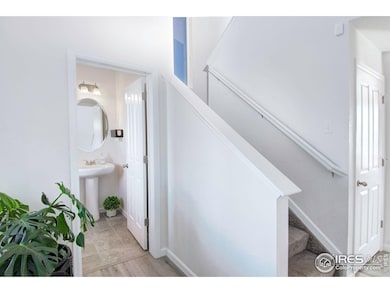
Estimated payment $3,231/month
Highlights
- Solar Power System
- Open Floorplan
- Loft
- Mead Elementary School Rated A-
- Contemporary Architecture
- Home Office
About This Home
This stunning 3-bedroom, 2.5-bath home is in like-new condition and sits on one of the best lots in the subdivision. With an association path on one side and open space directly behind, you'll enjoy added privacy and beautiful surroundings. The home features a spacious loft and a convenient upstairs laundry room. The oversized two-car garage provides ample storage space. Inside, the open-concept kitchen, dining, and living area create a warm and inviting atmosphere. The kitchen boasts a large island, pantry, granite countertops, and stainless-steel appliances. A sliding door leads to the expansive patio and fully fenced backyard, which includes pet-friendly astroturf and a designated firepit area-perfect for outdoor entertaining. The spacious primary bedroom features a luxurious en-suite with a large shower, double sinks, and a walk-in closet. Enjoy mountain views from the upper level. The home comes equipped with a security system and leased solar panels, helping to keep electric bills low. Located close to neighborhood parks, this home is a perfect blend of comfort, convenience, and energy efficiency. Don't miss the opportunity to make it yours!
Home Details
Home Type
- Single Family
Est. Annual Taxes
- $4,939
Year Built
- Built in 2021
Lot Details
- 5,500 Sq Ft Lot
- West Facing Home
- Wood Fence
- Sprinkler System
HOA Fees
- $80 Monthly HOA Fees
Parking
- 2 Car Attached Garage
- Garage Door Opener
Home Design
- Contemporary Architecture
- Brick Veneer
- Wood Frame Construction
- Composition Roof
Interior Spaces
- 1,982 Sq Ft Home
- 2-Story Property
- Open Floorplan
- Window Treatments
- Home Office
- Loft
- Property Views
Kitchen
- Eat-In Kitchen
- Electric Oven or Range
- Microwave
- Dishwasher
- Kitchen Island
- Disposal
Flooring
- Carpet
- Luxury Vinyl Tile
Bedrooms and Bathrooms
- 3 Bedrooms
- Walk-In Closet
Laundry
- Laundry on upper level
- Dryer
- Washer
Home Security
- Security System Owned
- Fire and Smoke Detector
Eco-Friendly Details
- Solar Power System
Outdoor Features
- Patio
- Exterior Lighting
Schools
- Mead Elementary And Middle School
- Mead High School
Utilities
- Forced Air Heating and Cooling System
- High Speed Internet
- Cable TV Available
Listing and Financial Details
- Assessor Parcel Number R8963569
Community Details
Overview
- Association fees include common amenities, management
- The Highlands Association, Phone Number (720) 689-1056
- Built by Richfield Homes
- Highlands Fg 1 Subdivision, Keystone Floorplan
Recreation
- Park
Map
Home Values in the Area
Average Home Value in this Area
Tax History
| Year | Tax Paid | Tax Assessment Tax Assessment Total Assessment is a certain percentage of the fair market value that is determined by local assessors to be the total taxable value of land and additions on the property. | Land | Improvement |
|---|---|---|---|---|
| 2025 | $4,939 | $32,740 | $6,910 | $25,830 |
| 2024 | $4,939 | $32,740 | $6,910 | $25,830 |
| 2023 | $4,812 | $31,500 | $5,750 | $25,750 |
| 2022 | $1,574 | $9,200 | $5,730 | $3,470 |
| 2021 | $110 | $650 | $650 | $0 |
| 2020 | $89 | $530 | $530 | $0 |
Property History
| Date | Event | Price | Change | Sq Ft Price |
|---|---|---|---|---|
| 07/22/2025 07/22/25 | Price Changed | $495,000 | -3.9% | $250 / Sq Ft |
| 06/27/2025 06/27/25 | Price Changed | $515,000 | -1.9% | $260 / Sq Ft |
| 05/30/2025 05/30/25 | Price Changed | $525,000 | -2.2% | $265 / Sq Ft |
| 05/08/2025 05/08/25 | Price Changed | $537,000 | -0.3% | $271 / Sq Ft |
| 04/16/2025 04/16/25 | Price Changed | $538,500 | -0.3% | $272 / Sq Ft |
| 03/31/2025 03/31/25 | Price Changed | $540,000 | -1.8% | $272 / Sq Ft |
| 02/28/2025 02/28/25 | For Sale | $550,000 | -- | $277 / Sq Ft |
Purchase History
| Date | Type | Sale Price | Title Company |
|---|---|---|---|
| Special Warranty Deed | $478,350 | -- | |
| Special Warranty Deed | $254,653 | Land Title Guarantee Company |
Mortgage History
| Date | Status | Loan Amount | Loan Type |
|---|---|---|---|
| Open | $463,999 | New Conventional |
Similar Homes in the area
Source: IRES MLS
MLS Number: 1027408
APN: R8963569
- 3308 Dryden Place
- 3196 Park St
- 3326 Dryden Place
- 16815 Mckay Dr
- 16873 Ballinger Cir
- 16835 Mckay Dr
- 16870 Mckay Dr
- 16848 Weber Way
- 409 Main St
- 16336 9th St
- 0 Welker Ave Unit 1039203
- 16282 Ginger Ave
- 3796 Vale View Ln
- 17635 Silver Fox Ct
- 0 County Road 34 5 Unit 1018123
- 15283 Ypsilon Cir
- 15300 Ypsilon Cir
- 15303 Ypsilon Cir
- 3806 Singletree Ct
- 18715 Wagon Trail
- 14714 Normande Dr
- 1605 County Line Rd
- 1927 Rannoch Dr
- 11334 Business Park Cir
- 11371 Arbor St
- 1100 E 17th Ave
- 2205 Alpine St
- 804 Summer Hawk Dr Unit 7301
- 804 Summer Hawk Dr Unit 203
- 804 Summer Hawk Dr Unit 6105
- 2650 Erfert St
- 11324 Dover St
- 10670 Jake Jabs Blvd
- 1404 Swan Peter Dr
- 1403 Burt Ave
- 213 23rd Ave
- 920 Cedar Pine Dr
- 4155 Carson
- 10767 Cimarron St
- 6245 Oak Meadows Blvd
