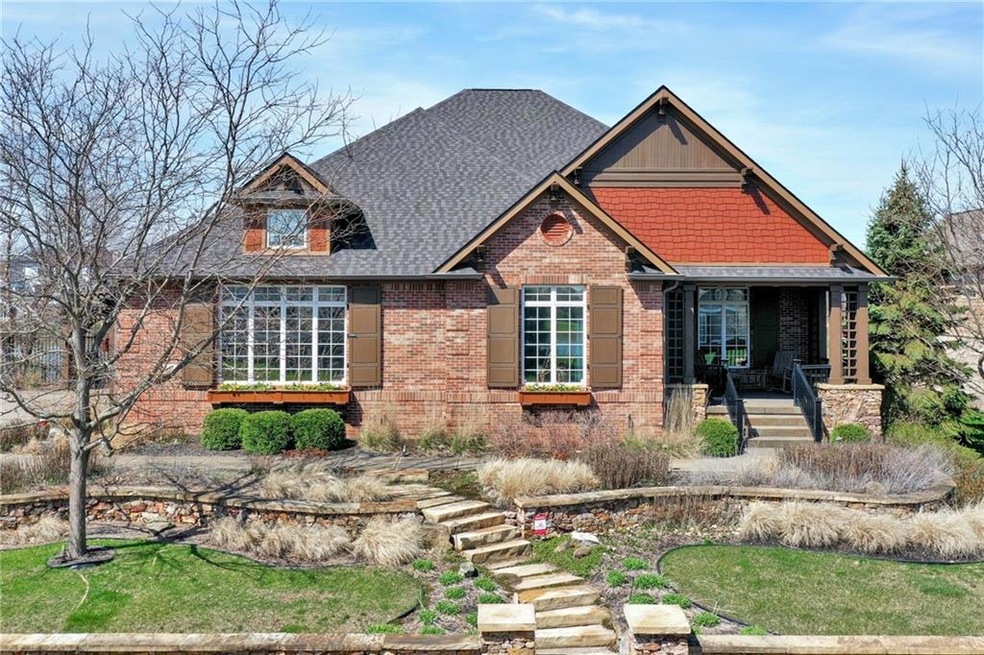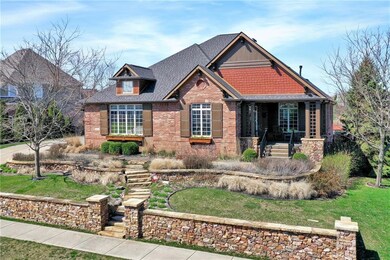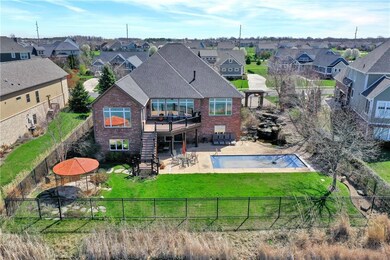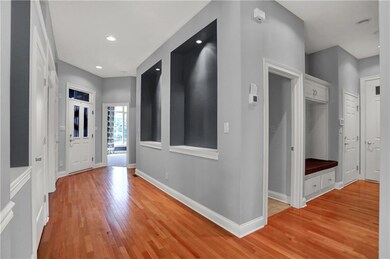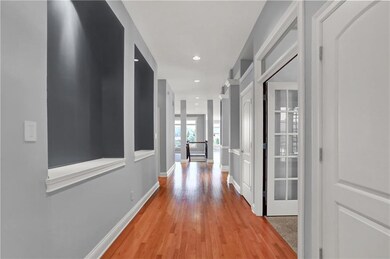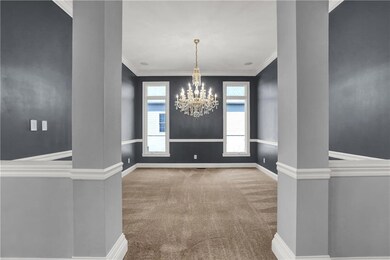
16724 Durmast Oak Dr Westfield, IN 46074
East Westfield NeighborhoodEstimated Value: $841,000 - $891,393
Highlights
- Cabana
- Home fronts a pond
- Mature Trees
- Carey Ridge Elementary School Rated A
- Craftsman Architecture
- Deck
About This Home
As of May 2022Gorgeous Open Concept Ranch on Water with a Pool! Enjoy coffee on your covered front porch. Bedroom w/ its own private bathroom plu an office off the entry. Formal Dining Room leading to Chef's kitchen w/ huge island, Viking gas 6 burner cooktop w/ pot filler & double convection ovens. Kitchen open to spacious great room w/ gas FP & sunroom that can also be used as a dining area. Gorgeous windows line main level letting in tons of natural sunlight. Deck off main level. Owners suite features spa like bath & lg closet. Lower level feat. two BRs & large rec areas. Sliders open out to pool area, beautiful koi pond/waterfall and cabana. Furnace and AC new (2021). All carpet replaced in 2020. Unfinished attic (420 sq ft) plumbed for a bathroom.
Last Agent to Sell the Property
Berkshire Hathaway Home License #RB14023177 Listed on: 04/20/2022

Last Buyer's Agent
Heather Carpenter
Encore Sotheby's International
Home Details
Home Type
- Single Family
Est. Annual Taxes
- $6,112
Year Built
- Built in 2008
Lot Details
- 0.39 Acre Lot
- Home fronts a pond
- Mature Trees
HOA Fees
- $60 Monthly HOA Fees
Parking
- 3 Car Attached Garage
- Heated Garage
- Side or Rear Entrance to Parking
Home Design
- Craftsman Architecture
- Ranch Style House
- Brick Exterior Construction
- Concrete Perimeter Foundation
- Stone
Interior Spaces
- Built-in Bookshelves
- Paddle Fans
- Gas Log Fireplace
- Thermal Windows
- Great Room with Fireplace
- Storage
- Utility Room
- Permanent Attic Stairs
Kitchen
- Breakfast Bar
- Double Convection Oven
- Gas Cooktop
- Microwave
- Dishwasher
- Kitchen Island
- Disposal
Flooring
- Wood
- Carpet
- Laminate
Bedrooms and Bathrooms
- 4 Bedrooms
- Walk-In Closet
Laundry
- Laundry on main level
- Dryer
- Washer
Finished Basement
- Walk-Out Basement
- Basement Fills Entire Space Under The House
- 9 Foot Basement Ceiling Height
- Sump Pump with Backup
Home Security
- Monitored
- Carbon Monoxide Detectors
- Fire and Smoke Detector
Pool
- Cabana
- In Ground Pool
Outdoor Features
- Deck
- Outdoor Water Feature
Utilities
- Roof Turbine
- Forced Air Heating System
- Heating System Uses Gas
- Gas Water Heater
Listing and Financial Details
- Legal Lot and Block 179 / 3
- Assessor Parcel Number 291006007039000015
Community Details
Overview
- Association fees include clubhouse, insurance, maintenance, management, snow removal, walking trails
- Association Phone (317) 875-5600
- Oak Manor Subdivision
- Property managed by CASI
Recreation
- Community Pool
Ownership History
Purchase Details
Home Financials for this Owner
Home Financials are based on the most recent Mortgage that was taken out on this home.Purchase Details
Home Financials for this Owner
Home Financials are based on the most recent Mortgage that was taken out on this home.Purchase Details
Home Financials for this Owner
Home Financials are based on the most recent Mortgage that was taken out on this home.Purchase Details
Purchase Details
Home Financials for this Owner
Home Financials are based on the most recent Mortgage that was taken out on this home.Similar Homes in the area
Home Values in the Area
Average Home Value in this Area
Purchase History
| Date | Buyer | Sale Price | Title Company |
|---|---|---|---|
| Timmerman Eric | -- | Indiana Home Title | |
| Timmerman Eric | -- | Indiana Home Title | |
| Meyers Alex | -- | None Available | |
| Miller David T | -- | Stewart Title Services Of In | |
| Dm Two Llc | -- | None Available |
Mortgage History
| Date | Status | Borrower | Loan Amount |
|---|---|---|---|
| Open | Renner Sarah | $88,000 | |
| Open | Timmerman Eric | $724,000 | |
| Closed | Timmerman Eric | $724,000 | |
| Previous Owner | Meyers Alex | $581,250 | |
| Previous Owner | Miller David T | $170,500 | |
| Previous Owner | Miller David T | $189,100 | |
| Previous Owner | Dm Two Llc | $480,000 |
Property History
| Date | Event | Price | Change | Sq Ft Price |
|---|---|---|---|---|
| 05/20/2022 05/20/22 | Sold | $905,000 | +6.5% | $315 / Sq Ft |
| 04/21/2022 04/21/22 | Pending | -- | -- | -- |
| 04/20/2022 04/20/22 | For Sale | $850,000 | +9.7% | $296 / Sq Ft |
| 09/15/2020 09/15/20 | Sold | $775,000 | 0.0% | $133 / Sq Ft |
| 08/25/2020 08/25/20 | Pending | -- | -- | -- |
| 08/24/2020 08/24/20 | For Sale | $775,000 | 0.0% | $133 / Sq Ft |
| 07/22/2020 07/22/20 | Pending | -- | -- | -- |
| 07/22/2020 07/22/20 | For Sale | $775,000 | -- | $133 / Sq Ft |
Tax History Compared to Growth
Tax History
| Year | Tax Paid | Tax Assessment Tax Assessment Total Assessment is a certain percentage of the fair market value that is determined by local assessors to be the total taxable value of land and additions on the property. | Land | Improvement |
|---|---|---|---|---|
| 2024 | $8,706 | $780,800 | $105,300 | $675,500 |
| 2023 | $8,706 | $737,500 | $105,300 | $632,200 |
| 2022 | $8,118 | $677,700 | $105,300 | $572,400 |
| 2021 | $14,212 | $604,400 | $105,300 | $499,100 |
| 2020 | $6,132 | $486,700 | $105,300 | $381,400 |
| 2019 | $6,252 | $492,500 | $105,300 | $387,200 |
| 2018 | $6,242 | $479,800 | $105,300 | $374,500 |
| 2017 | $5,658 | $469,000 | $105,300 | $363,700 |
| 2016 | $5,765 | $474,800 | $105,300 | $369,500 |
| 2014 | $5,277 | $424,700 | $86,000 | $338,700 |
| 2013 | $5,277 | $426,400 | $86,000 | $340,400 |
Agents Affiliated with this Home
-
Mike Deck

Seller's Agent in 2022
Mike Deck
Berkshire Hathaway Home
(317) 339-2830
195 in this area
718 Total Sales
-

Buyer's Agent in 2022
Heather Carpenter
Encore Sotheby's International
(317) 402-6478
2 in this area
39 Total Sales
-

Seller's Agent in 2020
James Miller
Map
Source: MIBOR Broker Listing Cooperative®
MLS Number: 21849523
APN: 29-10-06-007-039.000-015
- 2929 Post Oak Ct
- 16890 Catkins Ct
- 3447 Heathcliff Ct
- 16544 Gaither Ct
- 3640 Snowdon Dr
- 3518 Heathcliff Ct
- 16632 Oak Rd
- 3538 Heathcliff Ct
- 3527 Brampton Ln
- 17223 Gunther Blvd Unit 310
- 3546 Brampton Ln
- 17269 Dallington St
- 17301 Dallington St
- 16316 Brookhollow Dr
- 17003 Whitebark Ct
- 17389 Dallington St
- 2020 Tourmaline Dr
- 17399 Dovehouse Ln
- 3940 Woodcrest Ct
- 3941 Stratfield Way
- 16724 Durmast Oak Dr
- 16738 Durmast Oak Dr
- 16702 Durmast Oak Dr
- 16756 Durmast Oak Dr
- 2865 Sawtooth Oak Cir
- 16717 Durmast Oak Dr
- 16733 Durmast Oak Dr
- 2890 Old Vines Dr
- 16701 Durmast Oak Dr
- 16751 Durmast Oak Dr
- 2901 Sawtooth Oak Ct
- 2860 Old Vines Dr
- 2841 Sawtooth Oak Cir
- 2883 Old Vines Dr
- 2915 Sawtooth Oak Ct
- 2815 Sawtooth Oak Cir
- 2840 Old Vines Dr
- 16802 Durmast Oak Dr
- 2866 Sawtooth Oak Cir
- 2867 Old Vines Dr
