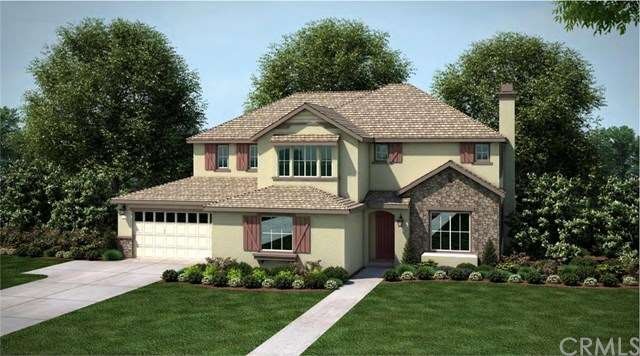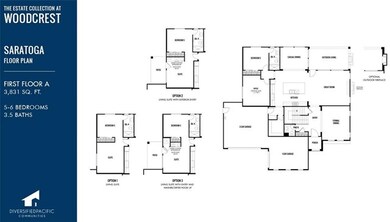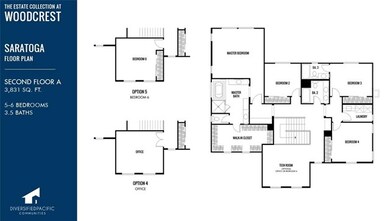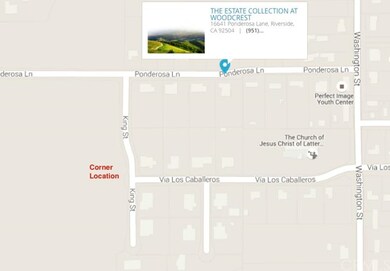
16724 Mariposa Ave Riverside, CA 92504
Highlights
- Parking available for a boat
- Newly Remodeled
- Primary Bedroom Suite
- Frank Augustus Miller Middle School Rated A-
- Solar Power System
- View of Trees or Woods
About This Home
As of July 2017Gorgeous new home at The Estate Collection at Woodcrest! The Saratoga features 5 bedrooms, office room, 3 1/2 Baths, approx. 3,831 square feet, 3 car garage on a usable 1 acre homesite. The home will be finished and move-in ready in less than 30 days with designer selected finishes including a gourmet kitchen with granite slab countertops, stainless steel appliances, upgraded cabinets, plenty of storage in the walk pantry, casual eating area, outdoor living, great room design with flex space room to use as formal dining room, living room or whatever suits your style. Four bedrooms upstairs and a teen room provides plenty of space for everyone. Buyers will enjoy evening sunsets from the outdoor living area and have plenty of room for a pool, garden, RV access in the rear yard. The Estate Collection offers a multitude of options for flexible living space, modern home designs, energy efficient features including buyer owned solar panels on every home, tankless water heaters, energy star appliances and so much more.
Last Agent to Sell the Property
CAYMAN CONSTRUCTION INC License #01211364 Listed on: 05/22/2016
Last Buyer's Agent
Michelle Hildreth
Century 21 Masters License #01041255
Home Details
Home Type
- Single Family
Est. Annual Taxes
- $9,467
Year Built
- Built in 2015 | Newly Remodeled
Lot Details
- 1 Acre Lot
- Rural Setting
- Privacy Fence
- Fenced
- New Fence
- No Landscaping
- Irregular Lot
- Gentle Sloping Lot
- Back and Front Yard
HOA Fees
- $141 Monthly HOA Fees
Parking
- 3 Car Direct Access Garage
- Parking Available
- Front Facing Garage
- Two Garage Doors
- Driveway
- Parking available for a boat
- RV Access or Parking
Property Views
- Woods
- Hills
- Neighborhood
Home Design
- Craftsman Architecture
- Turnkey
- Pillar, Post or Pier Foundation
- Slab Foundation
- Tile Roof
- Stucco
Interior Spaces
- 3,831 Sq Ft Home
- 2-Story Property
- Open Floorplan
- High Ceiling
- Recessed Lighting
- Double Pane Windows
- ENERGY STAR Qualified Windows
- Window Screens
- Sliding Doors
- Family Room with Fireplace
- Great Room
- Family Room Off Kitchen
- Living Room
- Dining Room
- Home Office
- Loft
Kitchen
- Breakfast Area or Nook
- Open to Family Room
- Eat-In Kitchen
- Breakfast Bar
- Walk-In Pantry
- Double Oven
- Six Burner Stove
- Built-In Range
- Microwave
- Water Line To Refrigerator
- Kitchen Island
- Granite Countertops
- Disposal
Bedrooms and Bathrooms
- 5 Bedrooms
- Primary Bedroom Suite
- Walk-In Closet
Laundry
- Laundry Room
- Laundry on upper level
- Washer and Gas Dryer Hookup
Home Security
- Carbon Monoxide Detectors
- Fire and Smoke Detector
- Fire Sprinkler System
Eco-Friendly Details
- Green Roof
- ENERGY STAR Qualified Appliances
- Energy-Efficient Construction
- Energy-Efficient HVAC
- Energy-Efficient Lighting
- Energy-Efficient Insulation
- Energy-Efficient Doors
- ENERGY STAR Qualified Equipment
- Energy-Efficient Thermostat
- Solar Power System
Outdoor Features
- Covered Patio or Porch
- Exterior Lighting
Utilities
- Two cooling system units
- High Efficiency Air Conditioning
- SEER Rated 13-15 Air Conditioning Units
- Forced Air Heating and Cooling System
- Underground Utilities
- Tankless Water Heater
- Gas Water Heater
- Engineered Septic
- Cable TV Available
Community Details
- Built by Diversified Pacific Communities
Listing and Financial Details
- Tax Lot 18
- Tax Tract Number 30238
- Assessor Parcel Number 273200074
Ownership History
Purchase Details
Purchase Details
Home Financials for this Owner
Home Financials are based on the most recent Mortgage that was taken out on this home.Purchase Details
Home Financials for this Owner
Home Financials are based on the most recent Mortgage that was taken out on this home.Similar Homes in Riverside, CA
Home Values in the Area
Average Home Value in this Area
Purchase History
| Date | Type | Sale Price | Title Company |
|---|---|---|---|
| Deed | -- | West Raymond | |
| Interfamily Deed Transfer | -- | First American Title Company | |
| Grant Deed | $702,000 | Ticor Title Company Of Calif |
Mortgage History
| Date | Status | Loan Amount | Loan Type |
|---|---|---|---|
| Open | $125,000 | Credit Line Revolving | |
| Previous Owner | $816,000 | New Conventional | |
| Previous Owner | $608,500 | New Conventional | |
| Previous Owner | $608,400 | New Conventional | |
| Previous Owner | $424,100 | New Conventional |
Property History
| Date | Event | Price | Change | Sq Ft Price |
|---|---|---|---|---|
| 07/21/2017 07/21/17 | Sold | $701,538 | 0.0% | $183 / Sq Ft |
| 06/13/2017 06/13/17 | Pending | -- | -- | -- |
| 06/09/2017 06/09/17 | For Sale | $701,538 | 0.0% | $183 / Sq Ft |
| 05/03/2017 05/03/17 | Pending | -- | -- | -- |
| 04/15/2017 04/15/17 | For Sale | $701,538 | +2.1% | $183 / Sq Ft |
| 09/30/2016 09/30/16 | Sold | $686,900 | 0.0% | $179 / Sq Ft |
| 09/16/2016 09/16/16 | For Sale | $686,900 | 0.0% | $179 / Sq Ft |
| 07/06/2016 07/06/16 | Pending | -- | -- | -- |
| 05/22/2016 05/22/16 | For Sale | $686,900 | -- | $179 / Sq Ft |
Tax History Compared to Growth
Tax History
| Year | Tax Paid | Tax Assessment Tax Assessment Total Assessment is a certain percentage of the fair market value that is determined by local assessors to be the total taxable value of land and additions on the property. | Land | Improvement |
|---|---|---|---|---|
| 2025 | $9,467 | $872,027 | $151,932 | $720,095 |
| 2023 | $9,467 | $838,167 | $146,033 | $692,134 |
| 2022 | $9,206 | $821,733 | $143,170 | $678,563 |
| 2021 | $9,041 | $805,621 | $140,363 | $665,258 |
| 2020 | $8,896 | $790,829 | $138,924 | $651,905 |
| 2019 | $8,060 | $715,568 | $122,400 | $593,168 |
| 2018 | $7,898 | $701,538 | $120,000 | $581,538 |
| 2017 | $5,459 | $473,879 | $75,498 | $398,381 |
| 2016 | $4,322 | $390,537 | $74,018 | $316,519 |
Agents Affiliated with this Home
-
KRISTINNA SELLERS
K
Seller's Agent in 2017
KRISTINNA SELLERS
CAYMAN CONSTRUCTION INC
(909) 481-1150
1 in this area
12 Total Sales
-
Lisa Gortner
L
Buyer's Agent in 2017
Lisa Gortner
Realty ONE Group Southwest
(714) 686-5300
6 Total Sales
-
NoEmail NoEmail
N
Buyer Co-Listing Agent in 2017
NoEmail NoEmail
NONMEMBER MRML
(646) 541-2551
9 in this area
5,801 Total Sales
-
M
Buyer's Agent in 2016
Michelle Hildreth
Century 21 Masters
Map
Source: California Regional Multiple Listing Service (CRMLS)
MLS Number: IV16110061
APN: 273-200-074
- 16930 Washington St
- 16460 Landon Ct
- 16402 Ginger Creek Dr
- 17289 Mariposa Ave
- 16850 Nandina Ave
- 16805 Duckworth Ave
- 16718 Catalonia Dr
- 16032 New Canaan Ct
- 17530 Dry Run Ct
- 17321 Sunset View Dr
- 16130 Reiner Cir
- 17438 Sunset View Dr
- 16094 Mariposa Ave
- 17306 Krameria Ave
- 16130 Gallery Heights Dr
- 17426 Fairbreeze Ct
- 16627 Eagle Peak Rd
- 17470 Krameria Ave
- 17180 Mockingbird Canyon Rd
- 16101 Washington St



