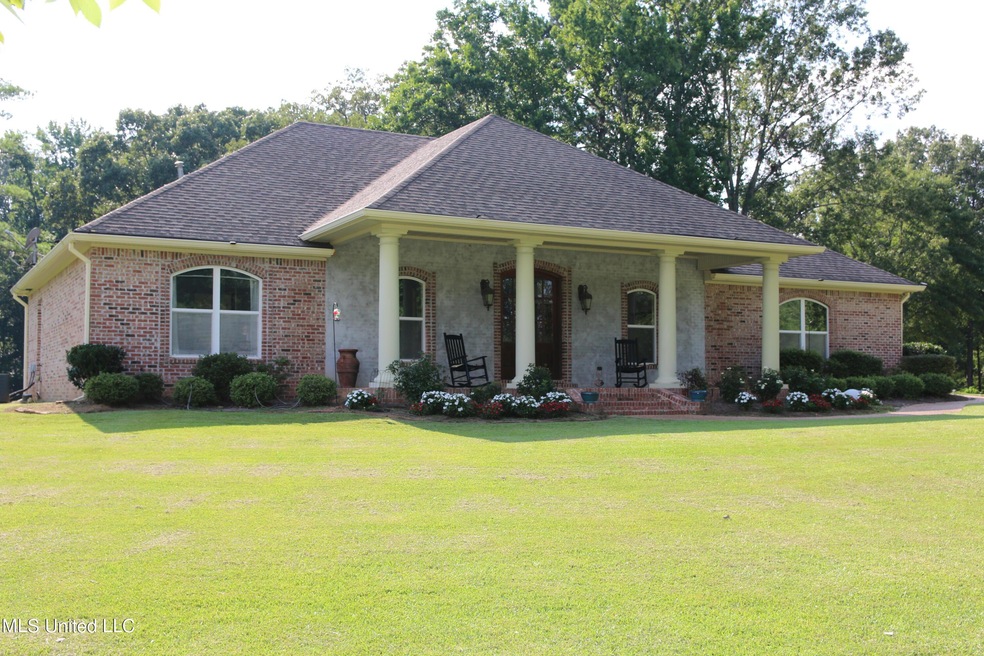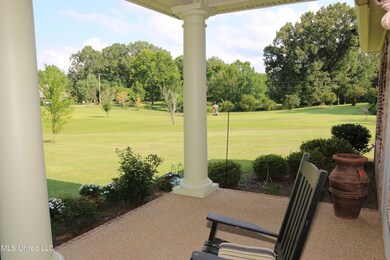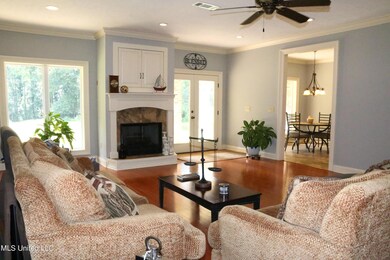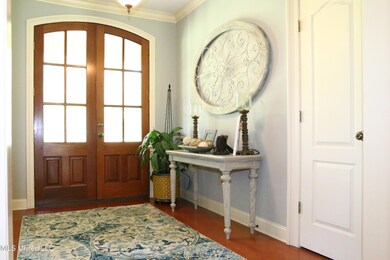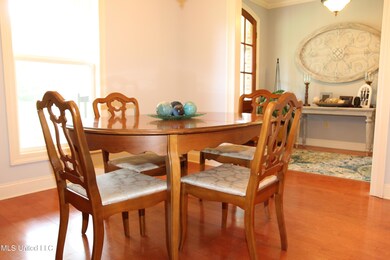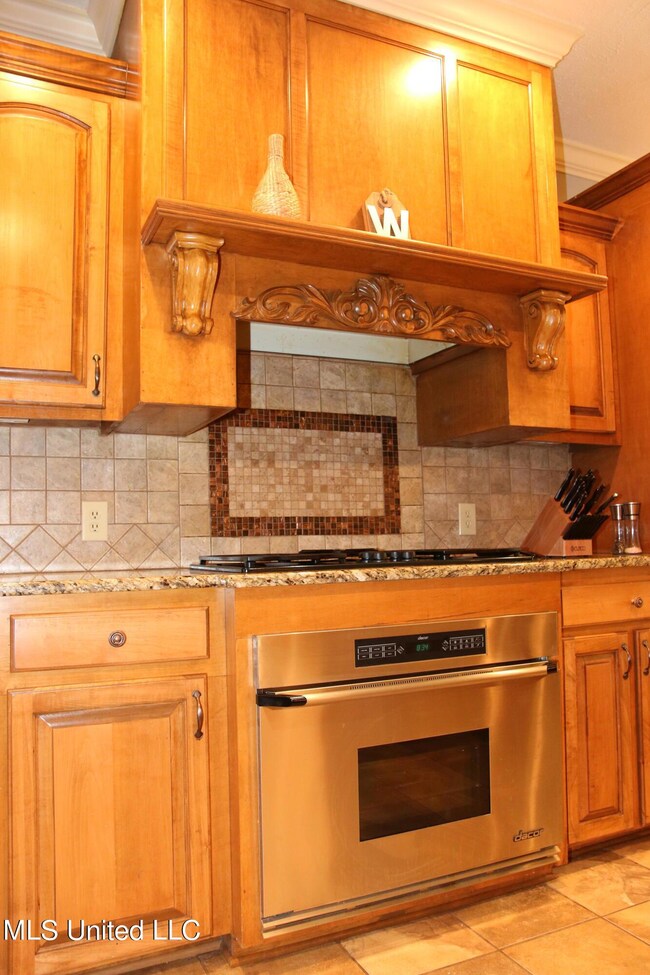
Estimated Value: $362,000 - $384,529
Highlights
- Fireplace in Bedroom
- Stainless Steel Appliances
- Attached Garage
- Traditional Architecture
- Front Porch
- Cooling System Powered By Gas
About This Home
As of August 2022Escape the cares of the city as you luxuriate in your beautiful sprawling nearly 6-acre estate. Have the best of both worlds as you experience country living at its finest. Close enough to all the conveniences such as Walmart, and a variety of stores and restaurants from which to choose.
This 2,577 square feet modern 4 Bedroom, 2 Bathroom Split Plan home has an alluring Master Suite with His and Hers Walk-In closets! And a Spa-like Master Bath to die for! Just imagine yourself relaxing in this oasis after a long day's work!
There is a beautiful foyer leading into the main living area which has spectacular views of the sprawling acreage. The master bedroom has a jacuzzi tub and separate shower. Both bathrooms have double vanities! The kitchen has granite counter tops and modern appliances. The kitchen has a bar area where your friends and family can sit while you cook and entertain. There is also a separate eating area for breakfast in addition to the separate dining room area!
You will enjoy the huge patio great for
cookouts and entertaining.
There are two fireplaces, one in the living room area and one in the Master Bedroom! Wood flooring throughout! Huge front porch with beautiful columns. Separate spacious laundry room. 2 Car garage.
As if this exquisite home and beautifully manicured 5 acres were not enough, there is a community lake for the family to enjoy conveniently across the street from the estate. The Lake is stocked with many types of fish and is in a park-like atmosphere where the residents go fishing or just sit and enjoy. The community lake is exclusively for the residents of Regency Estates. ''USDA 100% Financing''!
Last Listed By
Terri Smith
Terri Lynn Smith, Broker License #B21109 Listed on: 07/11/2022
Home Details
Home Type
- Single Family
Est. Annual Taxes
- $3,500
Year Built
- Built in 2006
Lot Details
- 6 Acre Lot
HOA Fees
- $21 Monthly HOA Fees
Home Design
- Traditional Architecture
- Brick Exterior Construction
- Slab Foundation
- Asphalt Shingled Roof
Interior Spaces
- 2,577 Sq Ft Home
- 1-Story Property
- Living Room with Fireplace
Kitchen
- Free-Standing Gas Range
- Microwave
- Dishwasher
- Stainless Steel Appliances
Bedrooms and Bathrooms
- 4 Bedrooms
- Fireplace in Bedroom
Parking
- Attached Garage
- Garage Door Opener
- Driveway
Outdoor Features
- Patio
- Front Porch
Schools
- Gary Road Elementary School
- Byhalia Middle School
- Terry High School
Utilities
- Cooling System Powered By Gas
- Central Heating and Cooling System
- Propane
- Septic Tank
- Cable TV Available
Community Details
- Association fees include ground maintenance
- Regency Estates Subdivision
Listing and Financial Details
- Assessor Parcel Number 4972-0750-018
Ownership History
Purchase Details
Home Financials for this Owner
Home Financials are based on the most recent Mortgage that was taken out on this home.Similar Homes in Terry, MS
Home Values in the Area
Average Home Value in this Area
Purchase History
| Date | Buyer | Sale Price | Title Company |
|---|---|---|---|
| Walker Darryl K | -- | Abstract And Closing Service |
Mortgage History
| Date | Status | Borrower | Loan Amount |
|---|---|---|---|
| Previous Owner | Walker Darryl K | $260,000 |
Property History
| Date | Event | Price | Change | Sq Ft Price |
|---|---|---|---|---|
| 08/19/2022 08/19/22 | Off Market | -- | -- | -- |
| 08/17/2022 08/17/22 | Sold | -- | -- | -- |
| 07/15/2022 07/15/22 | Pending | -- | -- | -- |
| 07/11/2022 07/11/22 | For Sale | $343,000 | +14.3% | $133 / Sq Ft |
| 02/15/2017 02/15/17 | Sold | -- | -- | -- |
| 02/14/2017 02/14/17 | Pending | -- | -- | -- |
| 02/05/2016 02/05/16 | For Sale | $300,000 | -- | $112 / Sq Ft |
Tax History Compared to Growth
Tax History
| Year | Tax Paid | Tax Assessment Tax Assessment Total Assessment is a certain percentage of the fair market value that is determined by local assessors to be the total taxable value of land and additions on the property. | Land | Improvement |
|---|---|---|---|---|
| 2024 | $2,543 | $23,626 | $2,808 | $20,818 |
| 2023 | $2,543 | $23,626 | $2,808 | $20,818 |
| 2022 | $2,781 | $23,626 | $2,808 | $20,818 |
| 2021 | $2,481 | $23,626 | $2,808 | $20,818 |
| 2020 | $2,390 | $23,244 | $2,808 | $20,436 |
| 2019 | $2,373 | $23,244 | $2,808 | $20,436 |
| 2018 | $2,373 | $23,244 | $2,808 | $20,436 |
| 2017 | $3,914 | $34,866 | $4,212 | $30,654 |
| 2016 | $3,914 | $34,866 | $4,212 | $30,654 |
| 2015 | $3,855 | $34,340 | $4,212 | $30,128 |
| 2014 | $3,784 | $34,340 | $4,212 | $30,128 |
Agents Affiliated with this Home
-

Seller's Agent in 2022
Terri Smith
Terri Lynn Smith, Broker
(601) 826-8304
13 Total Sales
-

Buyer's Agent in 2022
Deb Woodard
Realhome Services & Solutions
(469) 917-1072
213 Total Sales
-
Mark Metcalf

Seller's Agent in 2017
Mark Metcalf
eXp Realty
(601) 214-5451
228 Total Sales
-

Buyer's Agent in 2017
Rebecca Green
Realty ONE Group Prime
(601) 850-6640
29 Total Sales
Map
Source: MLS United
MLS Number: 4023042
APN: 4972-0750-018
- 4450 Parsons Rd
- 1554 Orchard Wood Rd
- 14940 Midway Rd
- 2025 Dulaney Rd
- 0 Lebanon Pinegrove Rd Unit 4105242
- 1313 Ranger Rd
- 1475 Ranger Rd
- 3035 Parsons Rd
- 1745 Alana Dr
- 109 Mcwilliams Dr
- 0000 W I - 55 Frontage Rd
- 11283 Midway Rd
- 1310 Ford Rd
- 4352 Pine Lake Dr
- 0 Dry Grove Rd Unit 4102456
- 543 N Springlake Cir
- 145 Pine Hill Ln
- 1800 Owens Rd
- 3632 Tank Rd
- 150 Saddlebrook Trail
