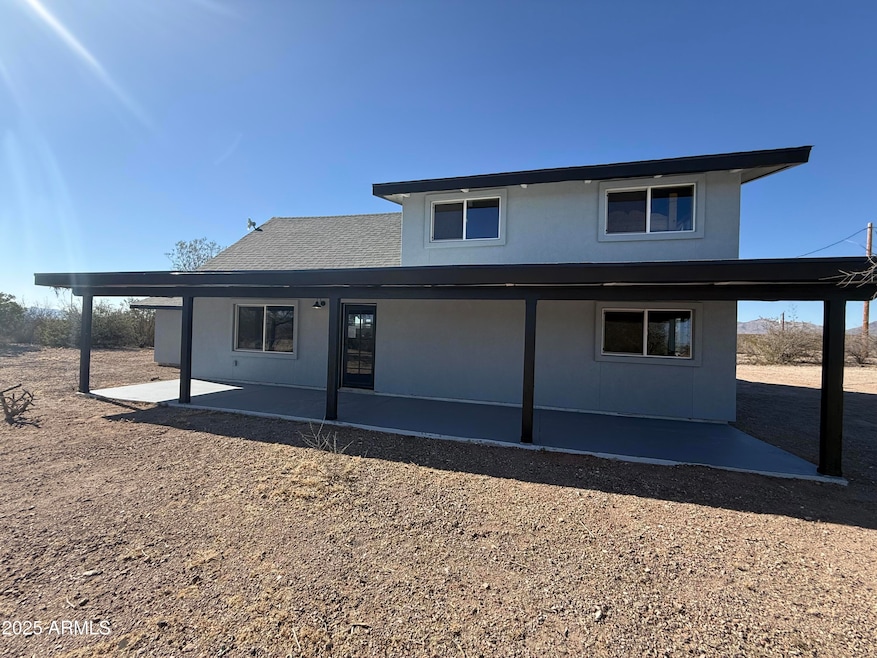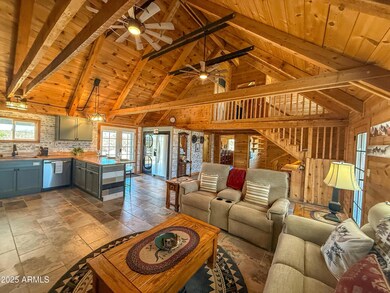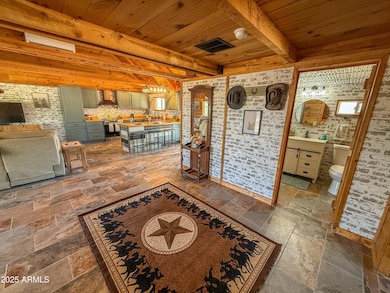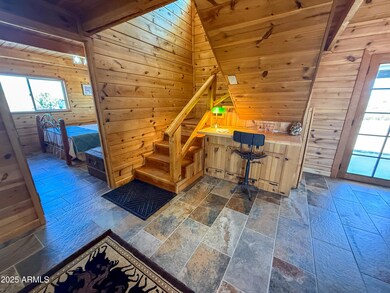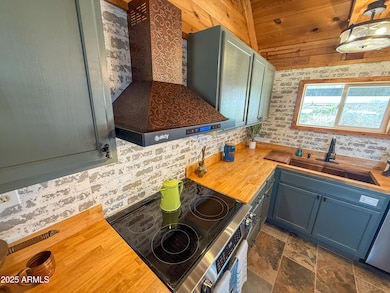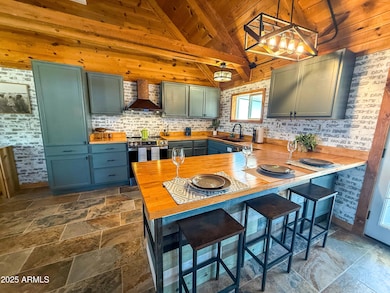
1673 N Curly Bill Dr Tombstone, AZ 85638
Estimated payment $2,034/month
Highlights
- Hot Property
- Horses Allowed On Property
- Contemporary Architecture
- Tombstone High School Rated A-
- Mountain View
- Vaulted Ceiling
About This Home
Charming Western Retreat - Modern Comfort Meets Rustic Charm!Welcome to your own slice of the Old West with a twist of modern elegance! This beautifully renovated 3-bedroom, 2-bath home offers 1,455 square feet of thoughtfully designed living space plus 210 square feet of bonus space for an office, hobby room or workshop all on a generous 2.16-acre lot with stunning panoramic views.From the outside, you'll appreciate the fresh new stucco and brand-new roof that gives this home a clean, contemporary appeal. Step inside, and you're instantly transported to a cozy cabin-style interior featuring warm wood accents, brand-new tile flooring, and an open-concept layout that maximizes space and natural light. The fully updated kitchen with new smart appliances is a chef's delight with all-new cabinetry, countertops, and appliances, seamlessly flowing into the dining and living areasperfect for entertaining or simply relaxing in comfort. Both bathrooms have been completely remodeled with stylish finishes and fixtures, and new windows throughout the home to ensure energy efficiency and beautiful views from every angle.Enjoy Arizona's gorgeous weather from the covered front porch or host gatherings on the spacious back patio overlooking open skies and desert serenity. Full RV hook-up also! Just minutes from historic downtown Tombstone, you'll have quick access to unique dining, shopping, and all the rich history that makes this area famous.Don't miss this rare blend of modern updates and rustic charm in an unbeatable location! (Furniture is negotiable)
Home Details
Home Type
- Single Family
Est. Annual Taxes
- $937
Year Built
- Built in 1991
Lot Details
- 2.18 Acre Lot
- Desert faces the front and back of the property
- Corner Lot
Parking
- Circular Driveway
Home Design
- Contemporary Architecture
- Roof Updated in 2025
- Wood Frame Construction
- Composition Roof
- Stucco
Interior Spaces
- 1,455 Sq Ft Home
- 2-Story Property
- Vaulted Ceiling
- Ceiling Fan
- Double Pane Windows
- Mountain Views
Kitchen
- Kitchen Updated in 2025
- Eat-In Kitchen
- Breakfast Bar
Flooring
- Floors Updated in 2025
- Wood
- Tile
Bedrooms and Bathrooms
- 3 Bedrooms
- Bathroom Updated in 2025
- Primary Bathroom is a Full Bathroom
- 2 Bathrooms
Outdoor Features
- Patio
- Outdoor Storage
Schools
- Walter J Meyer Elementary And Middle School
- Tombstone High School
Horse Facilities and Amenities
- Horses Allowed On Property
Utilities
- Cooling System Updated in 2025
- Mini Split Air Conditioners
- Mini Split Heat Pump
- Plumbing System Updated in 2025
Community Details
- No Home Owners Association
- Association fees include no fees
Listing and Financial Details
- Tax Lot 108-31-017H
- Assessor Parcel Number 108-31-017-H
Map
Home Values in the Area
Average Home Value in this Area
Tax History
| Year | Tax Paid | Tax Assessment Tax Assessment Total Assessment is a certain percentage of the fair market value that is determined by local assessors to be the total taxable value of land and additions on the property. | Land | Improvement |
|---|---|---|---|---|
| 2024 | $937 | $14,864 | $1,841 | $13,023 |
| 2023 | $751 | $12,641 | $1,841 | $10,800 |
| 2022 | $737 | $12,858 | $1,841 | $11,017 |
| 2021 | $772 | $12,717 | $1,841 | $10,876 |
| 2020 | $720 | $0 | $0 | $0 |
| 2019 | $692 | $0 | $0 | $0 |
| 2018 | $744 | $0 | $0 | $0 |
| 2017 | $747 | $0 | $0 | $0 |
| 2016 | $770 | $0 | $0 | $0 |
| 2015 | $867 | $0 | $0 | $0 |
Property History
| Date | Event | Price | Change | Sq Ft Price |
|---|---|---|---|---|
| 06/07/2025 06/07/25 | For Sale | $349,900 | -- | $240 / Sq Ft |
Purchase History
| Date | Type | Sale Price | Title Company |
|---|---|---|---|
| Special Warranty Deed | $174,500 | First Integrity Title | |
| Trustee Deed | $306,360 | Servicelink Title |
Mortgage History
| Date | Status | Loan Amount | Loan Type |
|---|---|---|---|
| Previous Owner | $265,500 | Reverse Mortgage Home Equity Conversion Mortgage |
Similar Homes in Tombstone, AZ
Source: Arizona Regional Multiple Listing Service (ARMLS)
MLS Number: 6877354
APN: 108-31-017H
- 1572 N Orante Rd
- 2035 E Mesa Cir
- 1920 E Cortez Dr
- 1498 N Saddleback Cir
- 1476 N Pony Place
- TBD N Saddleback Cir Unit 284
- 1343 N Saddleback Cir
- Lot 505 N Yucca Cir Unit 505
- lot 507 N Yucca Cir Unit 507
- lot 506 N Yucca Cir Unit 506
- TBD-015 N Yucca Cir
- TBD-252 N Yucca Cir
- TBD-253 N Yucca Cir
- TBD N Via Loma Linda Dr Unit 722
- TBD N Via Loma Linda Dr Unit 722,723,724
- 2383 N Middlemarch Rd
- Lot 1 N Pima Place Unit 1
- 0 N Navajo Place Unit 26 6814733
- 00 N North Dr Unit 27
- 0 N Navaho Place Unit 26 22503323
