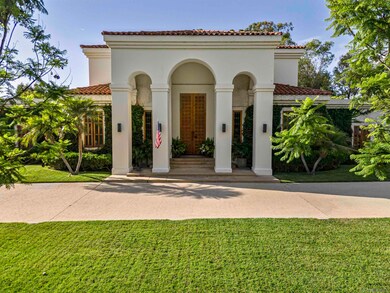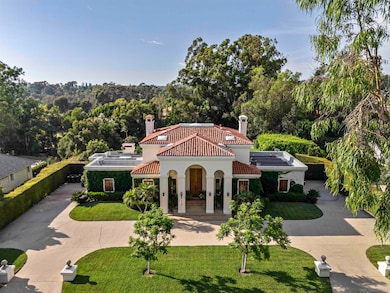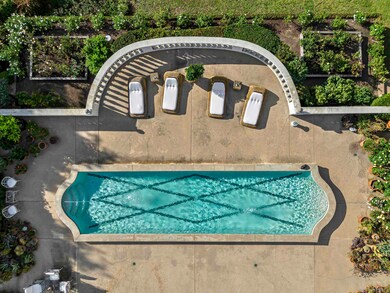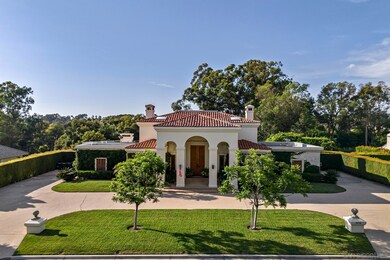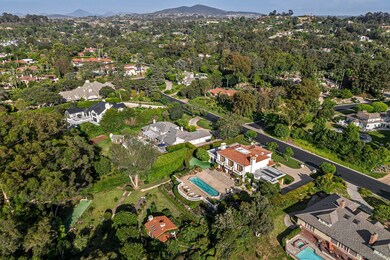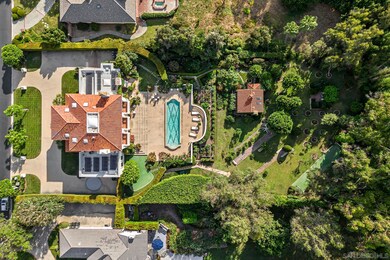
16730 Via de Los Rosales Del Mar, CA 92014
Highlights
- Detached Guest House
- In Ground Pool
- Dual Staircase
- Solana Santa Fe Elementary School Rated A
- Open Floorplan
- Clubhouse
About This Home
As of December 2024Elegance at its finest! the iconic ‘Villa de las Mariposas’— nestled in the prestigious gated and 24/7 patrolled Fairbanks Ranch community of Rancho Santa Fe, the esteemed ‘Villa ’ has remained with its original owners since being . This solar-powered estate spans over 5,000 square feet of luxurious living space, combining timeless elegance with modern convenience.The primary residence features spacious bedrooms and 4.5 beautifully appointed baths. The estate includes a charming newer casita, with an expansive open-plan design, soaring beamed 12-foot ceilings and fireplace. A unique feature is the 360-degree vehicle turntable, . A grand colonnade entrance showcasing magnificent 13.6-foot carved mahogany doors, . Beyond the impressive foyer, with its lofty ceilings, lies a majestic double staircase that leads to the twin master bedroom suites and office all of which have balconies.The estate's lush, tiered gardens are a true sanctuary featuring a butterfly and humingbird habitat, putting green, bocce & shuffleboard courts, fruit trees and more. The sprawling patio, equipped with a direct gas barbecue offers outdoor entertaining by the sparkling pool and twin fountains.The interiors are just as captivating, with an imposing pillar-lined entry that opens into the grand great room, garden room and adjacent dining area. A sophisticated bar area seamlessly transitions into the kitchen outfitted with a newer Wolf cooktop and breakfast nook. All skylights have been replaced.
Last Agent to Sell the Property
Pacific Sotheby's Int'l Realty License #02222497 Listed on: 08/13/2024

Home Details
Home Type
- Single Family
Year Built
- Built in 1984
Lot Details
- 1.08 Acre Lot
- Property is Fully Fenced
- Level Lot
- Private Yard
- Property is zoned R1
HOA Fees
- $905 Monthly HOA Fees
Parking
- 3 Car Attached Garage
- Garage Door Opener
- Uncovered Parking
Home Design
- Turnkey
- Clay Roof
- Stucco Exterior
Interior Spaces
- 5,000 Sq Ft Home
- 2-Story Property
- Open Floorplan
- Wet Bar
- Central Vacuum
- Dual Staircase
- Built-In Features
- Bar
- Beamed Ceilings
- Cathedral Ceiling
- Ceiling Fan
- Recessed Lighting
- Family Room with Fireplace
- 4 Fireplaces
- Living Room with Fireplace
- Home Office
- Interior Storage Closet
- Security System Owned
Kitchen
- Double Self-Cleaning Oven
- Built-In Range
- Range Hood
- Warming Drawer
- Microwave
- Freezer
- Dishwasher
- Kitchen Island
- Disposal
Flooring
- Wood
- Tile
Bedrooms and Bathrooms
- 5 Bedrooms
- Fireplace in Primary Bedroom
- Bathtub with Shower
- Shower Only
Laundry
- Laundry Room
- Dryer
Accessible Home Design
- Halls are 48 inches wide or more
- Disabled Access
- Doors swing in
- Doors are 36 inches wide or more
- More Than Two Accessible Exits
- Accessible Parking
Eco-Friendly Details
- Solar Water Heater
Pool
- In Ground Pool
- Pool Equipment or Cover
Outdoor Features
- Balcony
- Gazebo
- Outdoor Grill
Additional Homes
- Detached Guest House
- 500 SF Accessory Dwelling Unit
- Number of ADU Units: 1
- ADU built in 2005
- ADU includes 1 Bedroom and 1 Bathroom
- Kitchen Sink
- Separate access to accessory dwelling unit
- Entrance to ADU on street level
- ADU includes parking
Schools
- Solana Beach School District Elementary School
- San Diego Unified School District Middle School
- San Dieguito High School District
Listing and Financial Details
- Assessor Parcel Number 2691620480
Community Details
Overview
- Association fees include common area maintenance, gated community, sewer, trash pickup
- Fairbanks Ranch Associati Association
- Property Manager
Amenities
- Outdoor Cooking Area
- Community Barbecue Grill
- Clubhouse
- Banquet Facilities
Recreation
- Community Playground
- Community Pool
- Jogging Track
- Trails
Security
- Security Guard
- Controlled Access
Similar Home in Del Mar, CA
Home Values in the Area
Average Home Value in this Area
Property History
| Date | Event | Price | Change | Sq Ft Price |
|---|---|---|---|---|
| 12/18/2024 12/18/24 | Sold | $4,100,000 | -16.3% | $820 / Sq Ft |
| 11/26/2024 11/26/24 | Pending | -- | -- | -- |
| 08/13/2024 08/13/24 | For Sale | $4,900,000 | -- | $980 / Sq Ft |
Tax History Compared to Growth
Agents Affiliated with this Home
-
diana pickett
d
Seller's Agent in 2024
diana pickett
Pacific Sothebys
(858) 333-1086
1 in this area
4 Total Sales
-
Barbara Ostroff

Buyer's Agent in 2024
Barbara Ostroff
eXp Realty of California, Inc.
(858) 761-8359
2 in this area
25 Total Sales
Map
Source: San Diego MLS
MLS Number: 240019084
- 6691 Camino Saucito
- 16625 Via Lago Azul
- 16722 Via Lago Azul
- 16853 Camino Lago de Cristal
- 16404 Avenida Cuesta Del Sol
- 16727 Camino Sierra Del Sur
- 17211 Circa Del Sur
- 16327 Avenida de Los Olivos Unit Lot 609
- 17135 Circa Del Sur
- 16301 Avenida de Los Olivos
- 17182 Camino Acampo
- 17515 Circa Oriente
- 17828 Circa Oriente
- 6172 Via Posada Del Norte
- 17176 Calle Serena
- 17381 Circa Oriente
- 6314 El Apajo
- 6035 Paseo Valencia
- 6670 Calle Pequena
- 0 Spyglass Ln Unit 42 250018397

