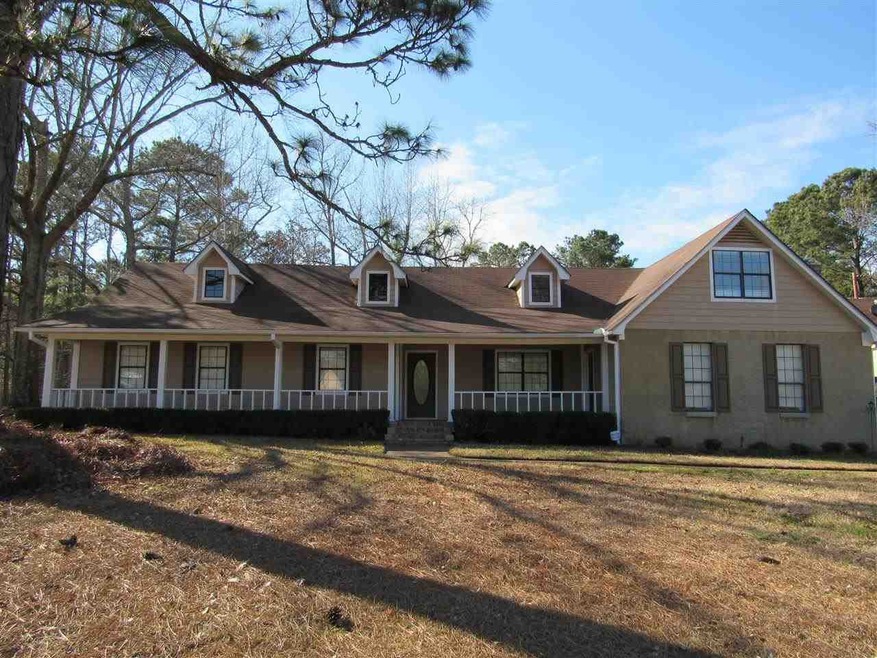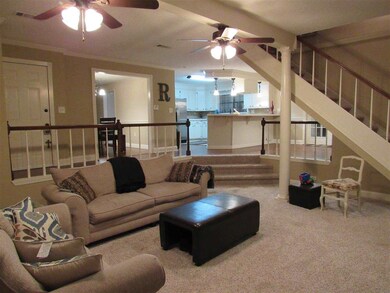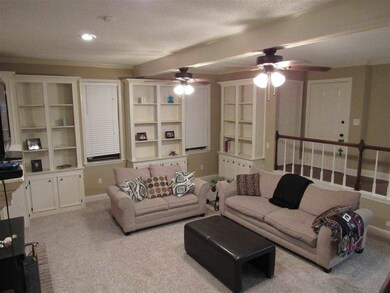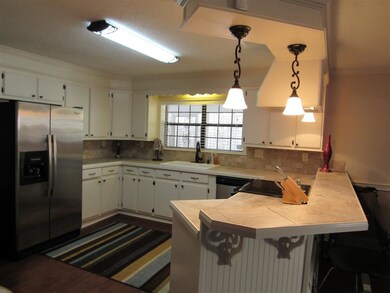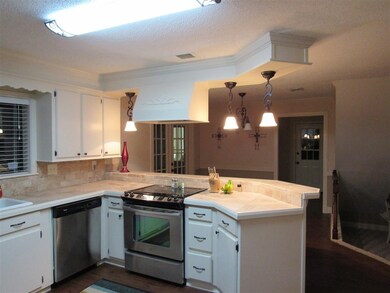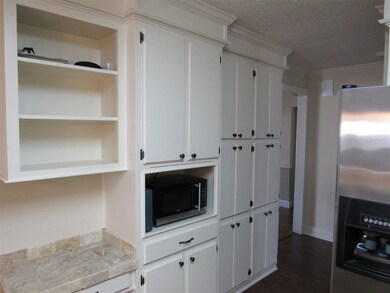
1674 Highway 469 S Florence, MS 39073
Estimated Value: $311,000 - $449,000
Highlights
- Multiple Fireplaces
- Traditional Architecture
- Screened Porch
- Florence Elementary School Rated A
- Wood Flooring
- Eat-In Kitchen
About This Home
As of June 2015Recently renovated country home with 1.47 acres and storage galore! This wonderful 3br/2ba home includes a bonus room upstairs that could easily be a 4th bedroom. The large front porch and the screened back porch both beckon you to sit a while and enjoy the nice country setting. You will be amazed at how new this home feels. Renovations were completed approximately two years ago and included all new stainless appliances, decorative vent a hood, tile counter-tops, raised bar, and much more! The laundry room is massive with even more storage. The sunken family room includes more built ins for storage and a brick fireplace with insert. The master bedroom boasts a huge walk in closet and the beautiful master bath is complete with tub, tiled shower, and separate vanities. The outside workshop is ready for all your projects. The homeowner is offering a one year home warranty. Call to see this one today!
Last Agent to Sell the Property
Guckert Realty Group, LLC License #B21942 Listed on: 02/25/2015
Home Details
Home Type
- Single Family
Est. Annual Taxes
- $1,229
Year Built
- Built in 1990
Lot Details
- 1.47 Acre Lot
Parking
- 3 Car Garage
- Carport
Home Design
- Traditional Architecture
- Brick Exterior Construction
- Slab Foundation
- Asphalt Shingled Roof
- Masonite
Interior Spaces
- 2,797 Sq Ft Home
- 2-Story Property
- Ceiling Fan
- Multiple Fireplaces
- Window Treatments
- Aluminum Window Frames
- Entrance Foyer
- Screened Porch
- Fire and Smoke Detector
Kitchen
- Eat-In Kitchen
- Electric Oven
- Electric Cooktop
- Recirculated Exhaust Fan
- Dishwasher
Flooring
- Wood
- Carpet
- Laminate
- Ceramic Tile
Bedrooms and Bathrooms
- 3 Bedrooms
- Walk-In Closet
- 2 Full Bathrooms
- Double Vanity
Outdoor Features
- Screened Patio
- Shed
Schools
- Florence Elementary And Middle School
- Florence High School
Utilities
- Central Heating and Cooling System
- Heating System Uses Wood
- Heat Pump System
- Electric Water Heater
Community Details
- Metes And Bounds Subdivision
Ownership History
Purchase Details
Purchase Details
Purchase Details
Home Financials for this Owner
Home Financials are based on the most recent Mortgage that was taken out on this home.Purchase Details
Purchase Details
Home Financials for this Owner
Home Financials are based on the most recent Mortgage that was taken out on this home.Similar Homes in Florence, MS
Home Values in the Area
Average Home Value in this Area
Purchase History
| Date | Buyer | Sale Price | Title Company |
|---|---|---|---|
| Stanley Charles J | -- | New Title Company Name | |
| Stanley Charles J | -- | -- | |
| Stanley Charles J | -- | Attorney | |
| Rayburn Daniel P | -- | -- | |
| Virtual Realty Inc | -- | Title2land, Llc |
Mortgage History
| Date | Status | Borrower | Loan Amount |
|---|---|---|---|
| Previous Owner | Stanley Charles J | $200,500 | |
| Previous Owner | Stanley Charles J | $6,436 | |
| Previous Owner | Stanley Charles J | $214,541 | |
| Previous Owner | Hooker William J | $177,200 |
Property History
| Date | Event | Price | Change | Sq Ft Price |
|---|---|---|---|---|
| 06/02/2015 06/02/15 | Sold | -- | -- | -- |
| 04/16/2015 04/16/15 | Pending | -- | -- | -- |
| 02/25/2015 02/25/15 | For Sale | $234,900 | -2.1% | $84 / Sq Ft |
| 05/01/2013 05/01/13 | Sold | -- | -- | -- |
| 05/01/2013 05/01/13 | Pending | -- | -- | -- |
| 02/07/2013 02/07/13 | For Sale | $239,900 | +29.7% | $86 / Sq Ft |
| 08/31/2012 08/31/12 | Sold | -- | -- | -- |
| 08/09/2012 08/09/12 | Pending | -- | -- | -- |
| 12/31/2011 12/31/11 | For Sale | $184,900 | -- | $67 / Sq Ft |
Tax History Compared to Growth
Tax History
| Year | Tax Paid | Tax Assessment Tax Assessment Total Assessment is a certain percentage of the fair market value that is determined by local assessors to be the total taxable value of land and additions on the property. | Land | Improvement |
|---|---|---|---|---|
| 2024 | $1,618 | $19,048 | $0 | $0 |
| 2023 | $1,462 | $17,493 | $0 | $0 |
| 2022 | $1,435 | $17,493 | $0 | $0 |
| 2021 | $1,425 | $17,390 | $0 | $0 |
| 2020 | $1,425 | $17,390 | $0 | $0 |
| 2019 | $1,254 | $15,236 | $0 | $0 |
| 2018 | $583 | $15,236 | $0 | $0 |
| 2017 | $1,223 | $15,236 | $0 | $0 |
| 2016 | $1,111 | $14,857 | $0 | $0 |
| 2015 | $1,261 | $14,857 | $0 | $0 |
| 2014 | $1,229 | $14,857 | $0 | $0 |
| 2013 | $2,068 | $22,270 | $0 | $0 |
Agents Affiliated with this Home
-
Kristina Barnes

Seller's Agent in 2015
Kristina Barnes
Guckert Realty Group, LLC
(769) 226-2333
24 Total Sales
-
Debra Thomas

Buyer's Agent in 2015
Debra Thomas
Century 21 David Stevens
(601) 941-7361
141 Total Sales
-
Brenda Knight

Seller's Agent in 2013
Brenda Knight
Brenda Knight Real Estate, Inc.
(601) 540-2936
-
T
Buyer's Agent in 2013
Tracey Andrews
Marketplace Real Estate
-

Seller's Agent in 2012
Gloria Carson
America's Realty- Universal
(601) 540-7764
18 Total Sales
-
James Carson

Seller Co-Listing Agent in 2012
James Carson
America's Realty- Universal
(601) 906-7653
188 Total Sales
Map
Source: MLS United
MLS Number: 1272711
APN: E01-000008-00010
- 156 Country Estates Rd
- 0 Bones Rd
- 2449 W Mountain Creek Rd
- TBD Twin Lakes Rd
- 730 Henry Byrd Rd
- 894 Mississippi 469
- 394 Foster Rd
- 121 Frasier Rd
- 121 W Neal Rd
- 138 Shannon Trey Rd
- 118 Meadow Woods Rd
- 0 Pea Ridge Rd Unit 4101611
- 250 Rockwood Rd
- 120 Mcalpin Rd
- 1489 Rosemary Rd
- 203 Wethersfield Dr
- 398 Old Pearl Rd
- 0003 Seventh Day Rd
- 0002 Seventh Day Rd
- 0 S Church St
- 1674 Highway 469 S
- 1674 Highway 469 S
- 1684 Highway 469 S
- 1677 Highway 469 S
- 1683 Highway 469 S
- 1692 Highway 469 S
- 1646 Highway 469 S
- 1647 Highway 469 S
- 133 Mountain Creek Farm Rd
- 134 Mountain Creek Farm Rd
- 1629 Highway 469 S
- 162 Elzy Rd
- 176 Elzy Rd
- 160 Elzy Rd
- 128 S County Line Rd
- 144 Elzy Rd
- 1620 Highway 469 S
- 1735 Highway 469 S
- 0 Mountain Creek Farm Rd
- 1611 Highway 469 S
